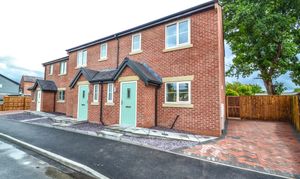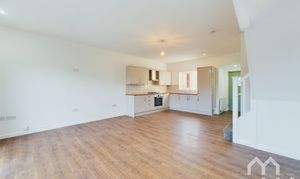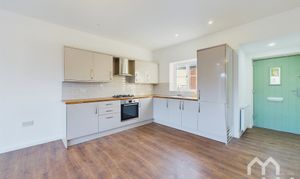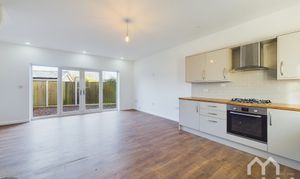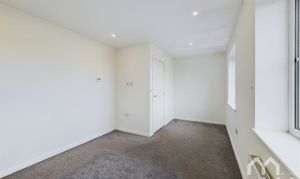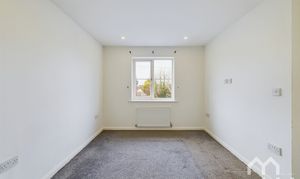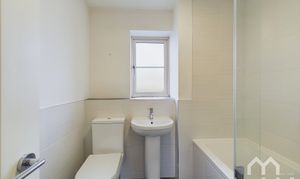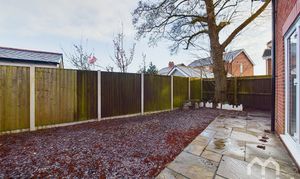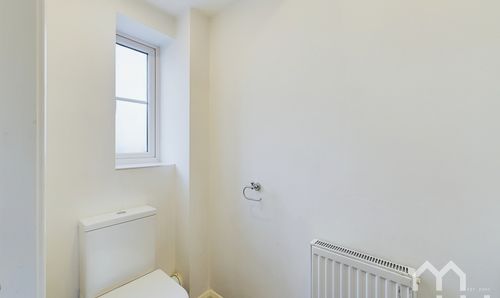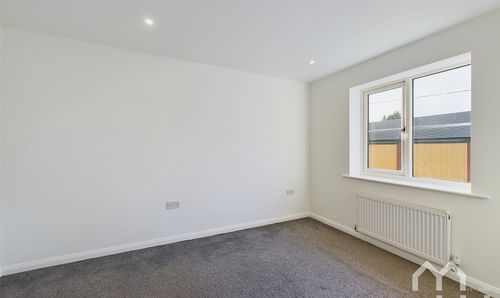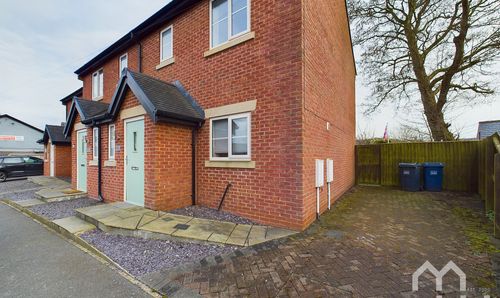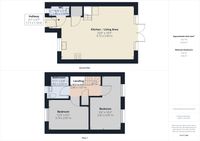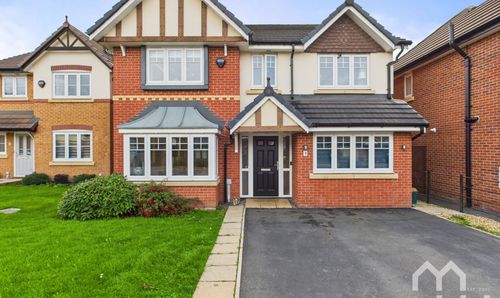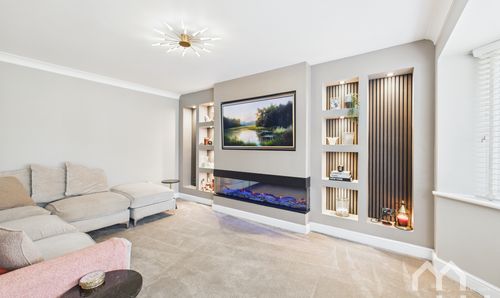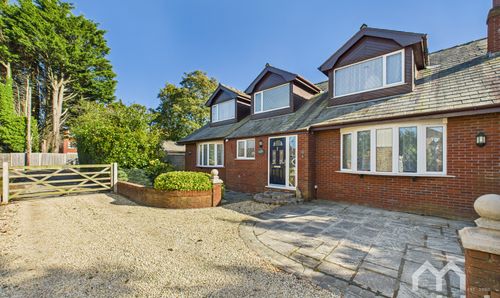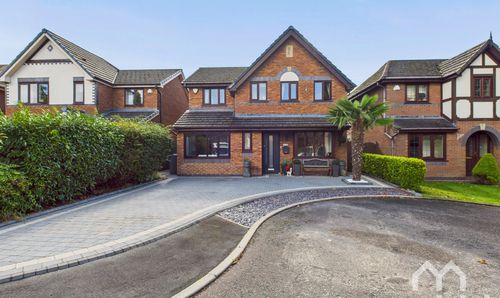2 Bedroom Semi Detached House, Liverpool Old Road, Much Hoole, PR4
Liverpool Old Road, Much Hoole, PR4
Description
Are you looking for your first home or a property that would be ideal for investment? Built in 2018 by local house builder Kneen Homes this two bedroom semi detached home still has 4 years remaining on the NHBC new build insurance and offers a low maintenance option for your first house. The modern living accommodation briefly comprises: Open plan kitchen/living area that spans the majority of the ground floor, downstairs WC with two bedrooms and bathroom to the first floor, externally there is a low maintenance rear garden and driveway providing plenty of off road parking. Located in the centre of Much Hoole village there are restaurants, pubs, convenience store and park all within a short walk from the property. If you are interested in purchasing this property to rent out we believe the market rent would currently be £850PCM.
EPC Rating: B
Key Features
- Ideal First Home Or Property Investment
- Semi-Detached Property
- Driveway Providing Off Road Parking
- Prime Village Location
Property Details
- Property type: House
- Approx Sq Feet: 7,793 sqft
- Council Tax Band: C
Rooms
Open Plan Kitchen/Diner
Excellent range of eye and low level units incorporating a stainless steel sink and drainer unit, electric oven, gas hob with cooker hood and integrated fridge freezer. Pantry cupboard with plumbing for washing machine. Part tiled walls. Laminate floor. Window to front.
View Open Plan Kitchen/Diner PhotosLounge Area
French doors to rear opening out onto the garden. Laminate floor.
View Lounge Area PhotosCloakroom
Two piece suite comprising pedestal wash hand basin and low level wc. Window to front. Laminate floor.
View Cloakroom PhotosFirst Floor Landing
Airing cupboard. Loft access.
Bathroom
Three piece suite comprising panelled bath with mains shower over, pedestal wash hand basin and low level wc. Feature heated towel rail. Part tiled walls and floor. Window to front.
View Bathroom PhotosFloorplans
Outside Spaces
Parking Spaces
On street
Capacity: N/A
Driveway providing off road parking.
Location
Properties you may like
By MovingWorks Limited
