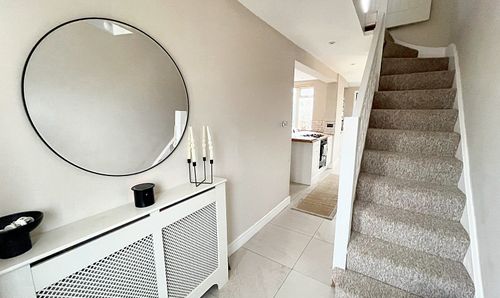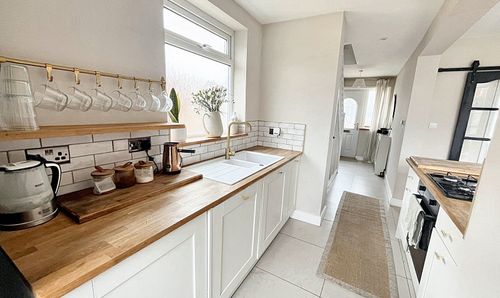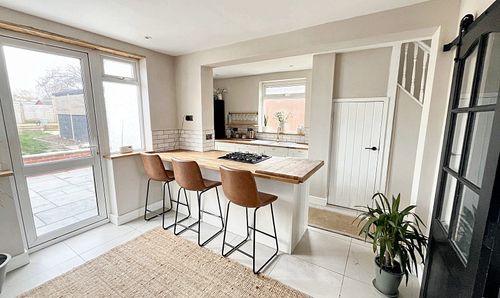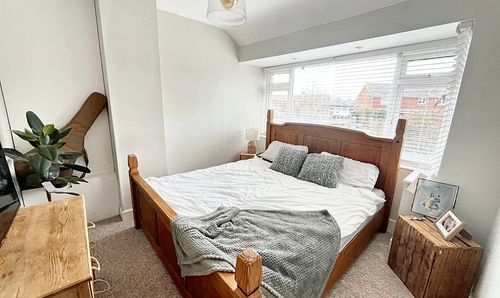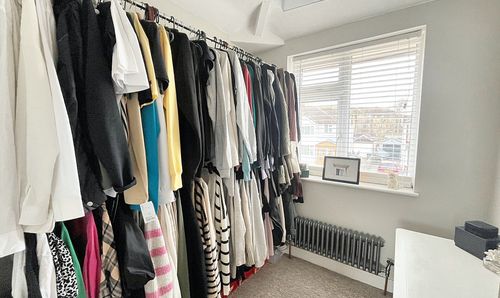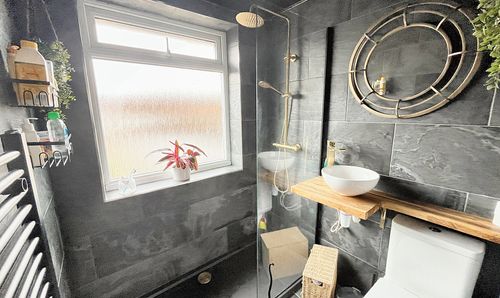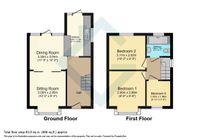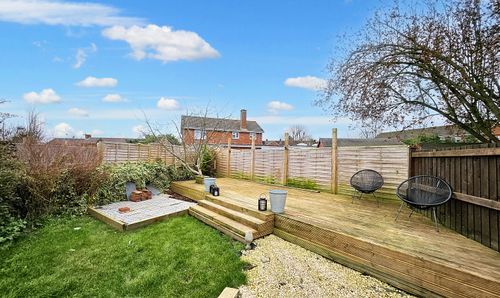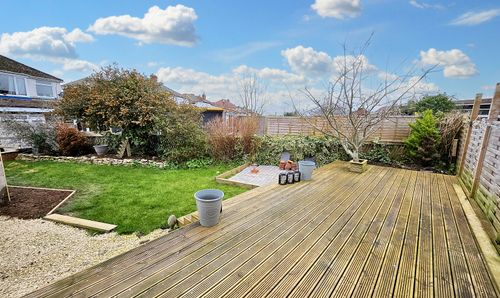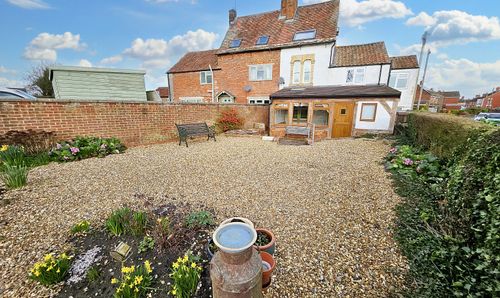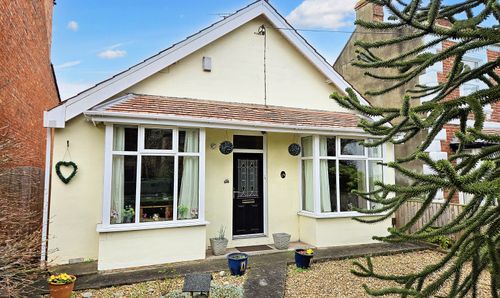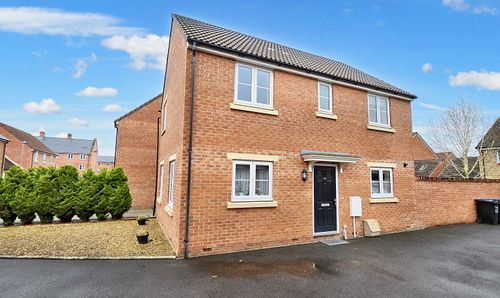Book a Viewing
3 Bedroom Semi-Detached House, Rutland Crescent, Trowbridge, BA14
Rutland Crescent, Trowbridge, BA14
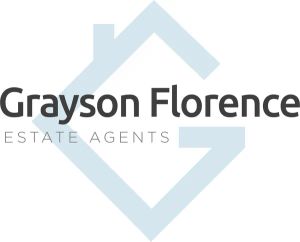
Grayson Florence
Grangeside Business Centre Ltd, 129 Devizes Road
Description
Stepping outside, the property unveils a private rear garden that offers a serene escape from the hustle and bustle. The garden features a decked area for al fresco dining, a charming patio for relaxation, and a lush lawn for outdoor activities. Fully enclosed for privacy, this outdoor oasis is perfect for hosting gatherings or enjoying quiet evenings under the stars. The converted garage presents a multifunctional space, currently serving as a gym and storage area with the added bonus of a sauna room for ultimate relaxation. With the convenience of a side privacy door, this space offers endless possibilities for customisation. Further enhancing the property is the ample driveway parking for several cars, ensuring that both residents and guests have plenty of space. Don't miss the opportunity to make this fabulous property your own - schedule a viewing today!
EPC Rating: D
Key Features
- 3 Bedroom Semi
- Parking and Converted Garage
- Private Rear Garden
- Book Online at Gflo.co.uk / listings
Property Details
- Property type: Semi-Detached House
- Price Per Sq Foot: £390
- Approx Sq Feet: 743 sqft
- Plot Sq Feet: 2,885 sqft
- Property Age Bracket: 1910 - 1940
- Council Tax Band: C
Rooms
Kitchen Area
3.36m x 1.74m
Open to dining area. Double glazed window to side, door to rear and window to rear. Range of wall and base units with worksurface over, space for appliances. Breakfast bar to dining area
View Kitchen Area PhotosDining Area
3.35m x 3.04m
Open from kitchen via breakfast bar. Double glazed doors to rear garden and sliding door to living room
View Dining Area PhotosLiving Room
2.85m x 3.05m
Double glazed bay window to front, feature fireplace, sliding doors
View Living Room PhotosBathroom / Shower room
Double glazed window to rear, walk in double shower, low level wc and wash hand basin
View Bathroom / Shower room PhotosFloorplans
Outside Spaces
Garden
Lovely rear garden laid to decked area to enjoy, patio area and lawn area. Fully enclosed and private
View PhotosParking Spaces
Off street
Capacity: N/A
Driveway
Capacity: N/A
Garage
Capacity: N/A
Location
Properties you may like
By Grayson Florence



















