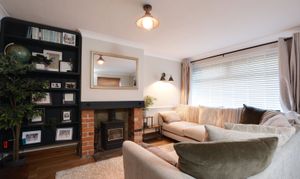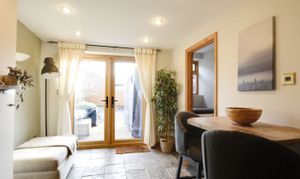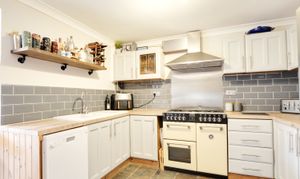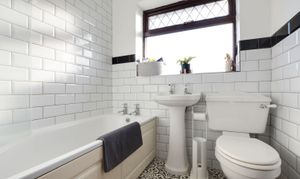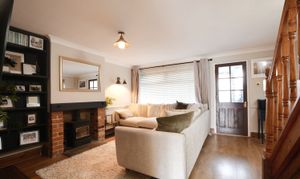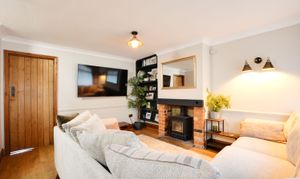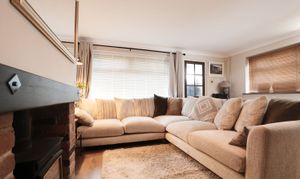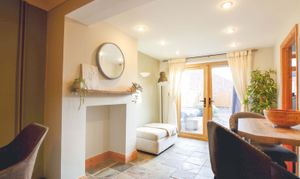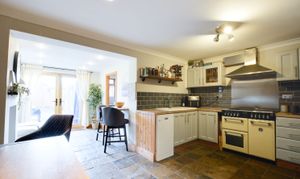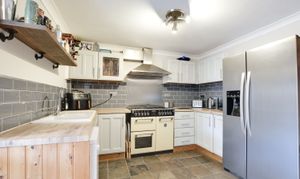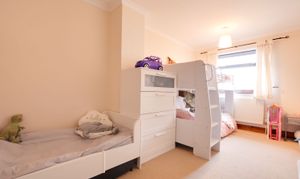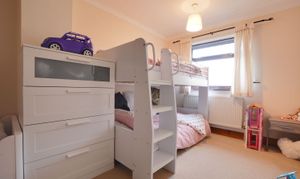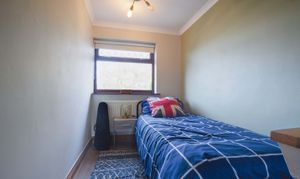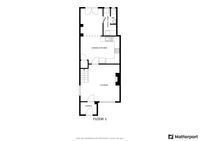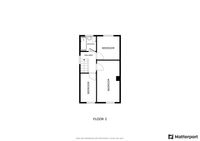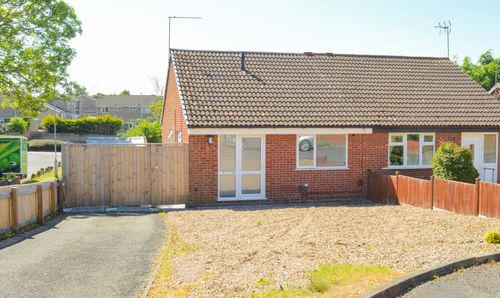3 Bedroom Semi Detached House, Shelley Road, Enderby, Leicester
Shelley Road, Enderby, Leicester
Description
In the agents opinion this is a lovely and attractive three bedroom semi-detached family home situated within the south Leicestershire suburb of Enderby. The property, which has been extended, provides great accommodation to include an entrance porch, lounge with wood burning stone, extended L-shaped fitted dining kitchen, inner lobby and ground floor WC. Reaching the first floor you have three bedroom and a family bathroom. Parking is available via a driveway with further car standing situated to the rear leading to a garage. The rear enjoys a mature paved and gravelled rear garden. Contact our office now to secure your viewing.
EPC Rating: D
Virtual Tour
https://my.matterport.com/show/?m=Mn1odYAMFGzOther Virtual Tours:
Key Features
- Extended Semi-Detached Home
- Gas Central Heating, Double Glazing
- Fitted Dining Kitchen
- Inner Lobby & Ground Floor WC
- Driveway, Further Off Road Parking & Garage to the Rear
Property Details
- Property type: House
- Approx Sq Feet: 883 sqft
- Plot Sq Feet: 2,939 sqft
- Property Age Bracket: 1970 - 1990
- Council Tax Band: B
Rooms
Entrance Porch
With double glazed leaded and stain glazed door and window to the front elevation, ceiling coving, ceramic tiled floor, door leading to lounge.
Lounge
4.53m x 4.17m
With double glazed windows to the front and side elevations, wood effect floor, chimney breast with wood burning stove and hearth, ceiling coving, TV point, stairs to first floor, radiator.
Fitted Dining Kitchen
4.53m x 3.11m
Measurement also 9'11" x 8' 8". An L shaped fitted dining kitchen with double glazed French doors to the rear garden, slate floor tiled, a range of wall and base units with work surface over, enamel sink and mixer tap, part tiled walls, space for gas cooker (Range cooker available via separate negotiation if required), extractor hood, stainless steel splash back, plumbing for a slimline dishwasher space for larger than average fridge freezer, chimney breast, radiator, door leading to inner lobby.
Inner Lobby
With double glazed window to the rear elevation, worksurface, plumbing for washing machine, space for tumble dryer.
Ground Floor WC
With double glazed window to the rear elevation, low-level WC, wash hand basin.
First Floor Landing
With double glazed window to the side elevation, loft access.
Bedroom One
With double glazed window to the front elevation, ceiling coving, radiator.
Bedroom Two
2.74m x 2.61m
With double glazed window to the rear elevation, ceiling coving, radiator.
Bedroom Three
3.42m x 1.83m
With double glazed window tot he rear elevation, ceiling coving, radiator.
Bathroom
1.80m x 1.66m
With double glazed window to the rear elevation, bath with shower over and shower screen, low-level WC, wash hand basin, part tiled walls, ladder style towel rail/radiator.
Floorplans
Outside Spaces
Parking Spaces
Driveway
Capacity: 1
Off street
Capacity: 1
Further off road parking situated to the rear leading to the garage.
Garage
Capacity: 1
Location
The property is conveniently located for everyday amenities within Enderby, including local Coop, popular local schooling including Danemill Primary School and Brockington College, and Park & Ride providing bus links to and from Leicester City Centre. The property is also a short distance from the M1 & M69 motorway junctions and Fosse Retail Park.
Properties you may like
By Knightsbridge Estate Agents - Wigston
