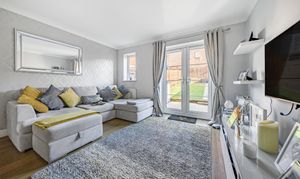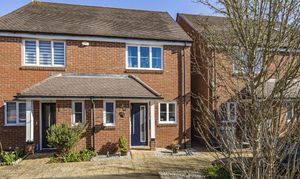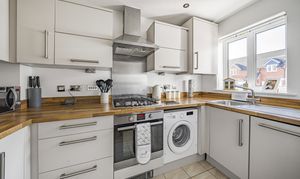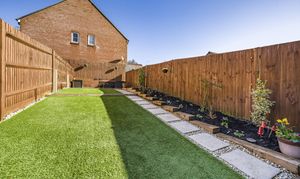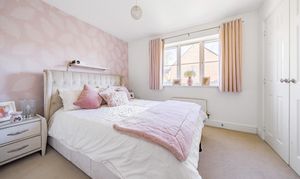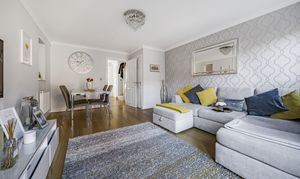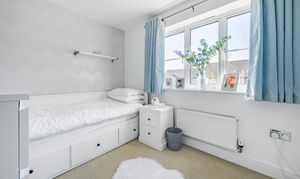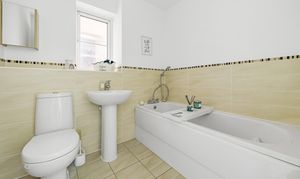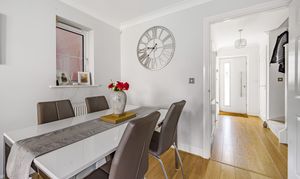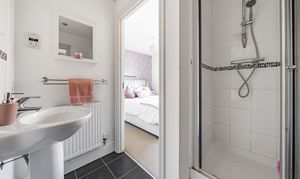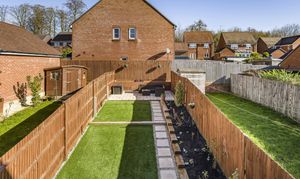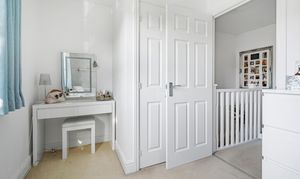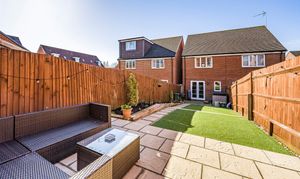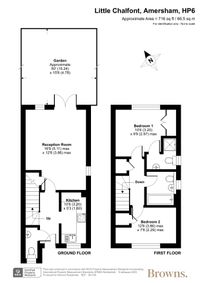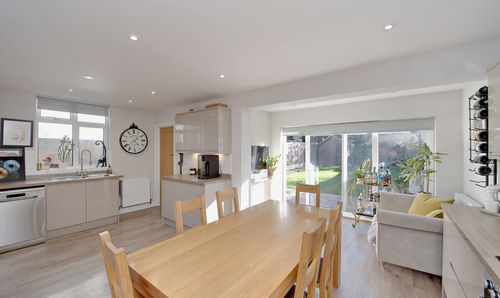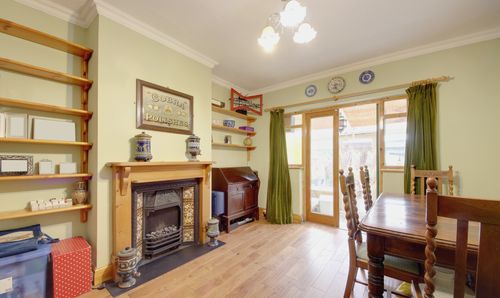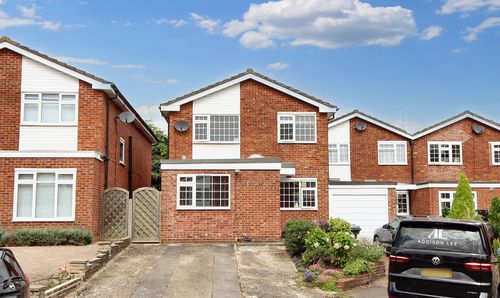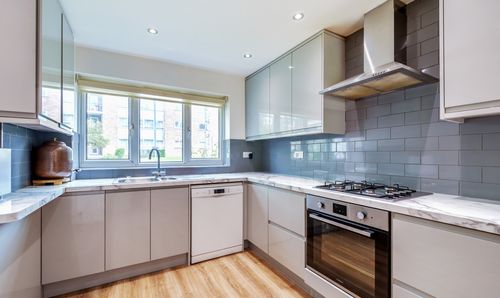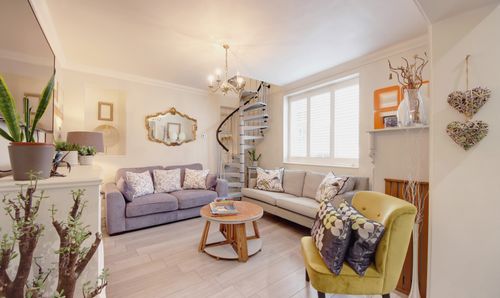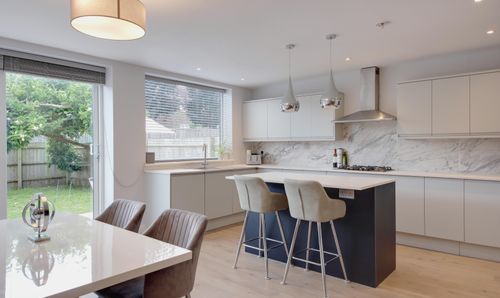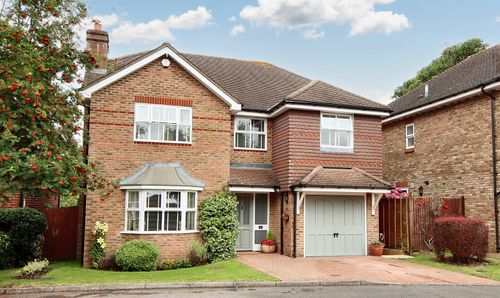2 Bedroom Semi Detached House, Chalk Stream Rise, Amersham, HP6
Chalk Stream Rise, Amersham, HP6
Description
This wonderful two-bedroom semi-detached house is ideally located just minutes from thriving Little Chalfont, home to Chalfont & Latimer Underground Station, wonderful cafes, restaurants and a short walk to Chess Valley, renowned for it's highly coveted place in Chilterns Area of Outstanding Natural Beauty.
The house itself is tucked away towards the back of the development, with access gained via a paved pathway set behind two designated parking bays. Upon entering the residence, you are immediately greeted by a hallway offering convenient access to all ground floor living areas. To the right, a contemporary kitchen comes equipped with a solid wood worktop, plinth ventilation grills and cream cabinetry with feature downlights concealing appliances. The reception room is located at the rear of the plan where bright white uPVC French doors illuminate the space with natural light whilst offering beautiful views of the newly landscaped, low maintenance, secluded rear garden with the added convenience of side access. Offering ample space for a large dining table and chairs, this makes for the perfect space to entertain guests.
Stairs rise to the first floor where a landing permits access to two bedrooms and a family bathroom. The main bedroom measures at an impressive 10ft and comes equipped with an en-suite bathroom and storage through built-in cabinetry.
EPC Rating: C
Key Features
- Two bedroom semi-detached house
- Spacious master bedroom with en-suite
- Contemporary fitted kitchen
- Newly landscaped, low-maintenance 50ft rear garden
- 13ft second bedroom with in-built storage
- Aluminium origin double glazed windows & contemporary composite door to the front elevation
- Potential rental: £1,800.00 pcm
- 719 sq.ft
Property Details
- Property type: House
- Approx Sq Feet: 716 sqft
- Property Age Bracket: 2010s
- Council Tax Band: D
Floorplans
Outside Spaces
Garden
15.24m x 4.78m
Parking Spaces
Allocated parking
Capacity: 2
Location
Properties you may like
By Browns
