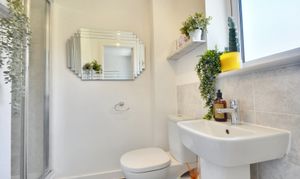3 Bedroom Semi Detached House, Honeybee Drive, Kingsnorth, TN25
Honeybee Drive, Kingsnorth, TN25
Description
A beautifully presented, spacious three-bedroom home that exudes modern charm with its sleek design and luxurious finish. To the front of the house is a contemporary kitchen, complete with integrated appliances, perfect for whipping up culinary delights. A generously proportioned living room has plenty of space for your living and dining room furniture and leads out to the garden. There is a large downstairs cloakroom which could be adapted to incorporate a shower. Upstairs, bedroom 1 boasts an en-suite shower room and built-in wardrobes, whilst bedrooms 2 & 3 are both generously sized and can accommodate a double bed too.
The sunny rear garden is a true gem, featuring a Summer House/Bar, ideal for entertaining guests or unwinding on a lazy afternoon. This could also be used as a home office if desired, having been insulated and with power and lights in place too. There is a generous patio space to for al fresco dining.
To the side of the house is the driveway and Car Barn, allowing space to park up to 3 cars. Those with electric vehicles will appreciate the provision for EV charging.
Having been built in 2021, the property comes with the remainder of a 10-year New-Build Warranty for peace of mind, underscoring the quality and craftsmanship that went into creating this beautiful home.
EPC Rating: B
Key Features
- Spacious 3-bedroom house
- Modern kitchen with integrated appliances
- En-suite, built-in wardrobe &storage cupboard to Bedroom 1
- Sunny rear garden featuring Summer House/Bar
- Car Barn & Driveway parking for up to 3 cars
- Provision for EV charging
- Remainder of 10-year New-Build Warranty
Property Details
- Property type: House
- Approx Sq Feet: 958 sqft
- Property Age Bracket: New Build
- Council Tax Band: D
Rooms
Hallway
uPVC composite door to the front, doors to the living room and cloakroom, open to the kitchen, stairs to the first floor, panel radiator, vinyl wood effect flooring.
Cloakroom
Large cloakroom comprising a WC and wash hand basin, wall mounted cupboard, panel radiator, vinyl flooring, window to the front. An adaptable space which could be converted into a Wet Room.
Kitchen
3.21m x 2.15m
A modern kitchen, comprising matching wall and base units with work surfaces over, 1.5 bowl stainless steel sink/drainer, built in appliances including an electric oven, induction hob with extractor hood above, dishwasher, washing machine & fridge/freezer. Window to the front, wood effect vinyl flooring. Wall mounted central heating boiler (in cupboard).
Lounge/Diner
5.33m x 5.07m
A large living space, with a window and Patio doors to the garden, under stairs storage cupboard, panel radiators, carpet laid to the floor.
First Floor Landing
With doors to each of the rooms, loft access, carpet laid to the stairs and landing.
Bedroom 1
4.06m x 4.19m
Double bedroom with a window to the front, built-in wardrobe, storage cupboard, panel radiator, carpet laid to the floor. Door to en-suite.
En-suite
Comprising a walk-in shower, WC, wash basin, panel radiator, extractor fan, tiling to the shower enclosure and above the sink, vinyl flooring. Window to the front.
Bedroom 2
3.44m x 2.83m
Double bedroom with a window to the rear, panel radiator and carpet laid to the floor.
Bedroom 3
3.34m x 2.18m
Double bedroom with a window to the rear, panel radiator, carpet laid to the floor.
Bathroom
Featuring a bath with mixer tap, WC, wash basin, panel radiator, extractor fan, tiling around the bath and above the sink, vinyl flooring.
Services
All mains services connected. EPC rating: B (84). Local Authority: Ashford Borough Council. Council Tax Band: D
Floorplans
Outside Spaces
Rear Garden
Well maintained garden featuring a lawn area, large patio adjacent to the rear of the house, garden shed, summer house/Bar, fenced boundaries and gate leading to the Car Barn.
Parking Spaces
Car port
Capacity: N/A
Off street
Capacity: N/A
Location
Ashford is a thriving town with excellent retail and leisure facilities to make the most of, including the famous Ashford Designer Outlet on the doorstep. It's well connected by road and rail too, so it's a convenient starting point for London, Canterbury, Dover, and the Eurotunnel. The design of this development has carefully taken into account its rural surroundings, giving you the opportunity to step back from busy daily life and enjoy the beautiful Kent countryside.
Properties you may like
By Skippers Estate Agents - Ashford





















