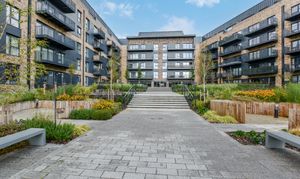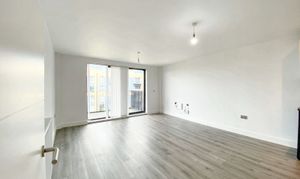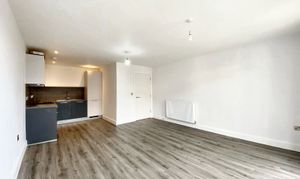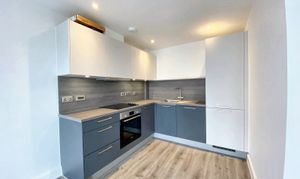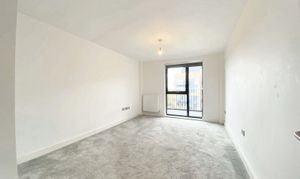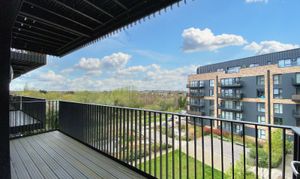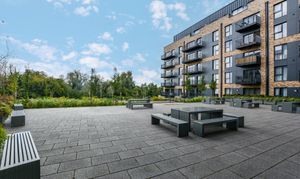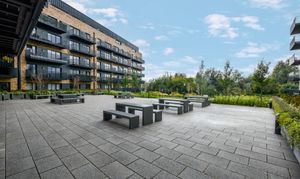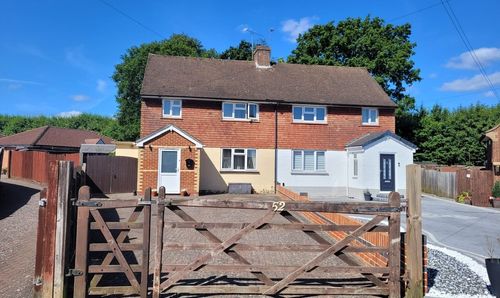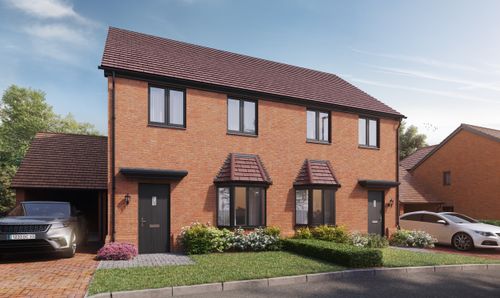1 Bedroom Apartment, George Street, Ashford, TN23
George Street, Ashford, TN23
Description
The added benefit of a private balcony with composite decking provides a peaceful retreat, ideal for enjoying your morning coffee or hosting alfresco dinners with loved ones. The well-kept communal gardens offer a welcome respite from the hustle and bustle of daily life, allowing you to relax and recharge in nature's embrace. Whether you're a nature enthusiast, a social butterfly, or a busy professional seeking a peaceful sanctuary to call home, this property's outdoor space caters to all your needs and desires.
EPC Rating: B
Key Features
- Spacious 1-bedroom apartment
- 3rd floor apartment with Communal Garden views
- 5-minute walk to Ashford International Station
- Open-Plan living with modern Kitchen
- Walking distance to Ashford Town Centre
- Concierge on site and Residents Communal Lounge
- Well-maintained Communal Gardens
- Built in 2020 - remainder of New-Build Warranty
Property Details
- Property type: Apartment
- Approx Sq Feet: 560 sqft
- Property Age Bracket: New Build
- Council Tax Band: B
Rooms
Communal Entrance
The ground floor of Victoria Point features a residents communal lounge, where you can meet other residents, meet visitors, sit and relax or work remotely. There is also access into the communal gardens and the stairwell leads up to the upper floors. There is also a lift which gives access into the basement car park and to the upper floors.
Third Floor
Follow the corridor from the lift/stairs to the property.
Hallway
A welcoming spacious hallway with doors leading to the open-planing living room, bedroom and bathroom. There is also a useful cupboard which houses the boiler and washing machine. Door entry phone, panel radiator and laminate wood flooring.
Open-Plan Living Room
A lovely light filled living space with a wall of glass looking out across the communal gardens and giving access onto the private balcony. The kitchen area is to one side and features a range of wall and base units with work surfaces over and inset sink/drainer. Built-in appliances include an electric oven, hob and extractor, fridge/freezer and dishwasher. TV points, panel radiator and laminate wood flooring.
Bedroom
A spacious double bedroom, enjoying plenty of natural light, with a radiator and carpet laid to the floor.
Shower room
A modern shower room featuring a walk-in shower, WC and wash basin with vanity storage, partly tiled walls and towel radiator.
Services
All mains services connected. EPC rating: B (82). Local Authority: Ashford Borough Council. Council Tax Band: B
Floorplans
Outside Spaces
Balcony
Looking into the communal gardens and to the South of Ashford. Composite decking providing a welcoming space to sit and relax.
Location
Ashford's' vibrant Town Centre offers local residents a mix of local and boutique shops, cafes and restaurants, bars and pubs, national retail outlets along with the Country Square Shopping Centre & Park Mall with further retail facilities. The Stour Centre (leisure centre), Elwick Place with Picture House Cinema, Curious Brewery, Victoria Park and the International Station, with fast links to London St Pancras in approx. 37 minutes, are all within easy reach on foot. The Ashford Designer Outlet is also within reach too, by foot or Shuttle Bus.
Properties you may like
By Andrew & Co Estate Agents
