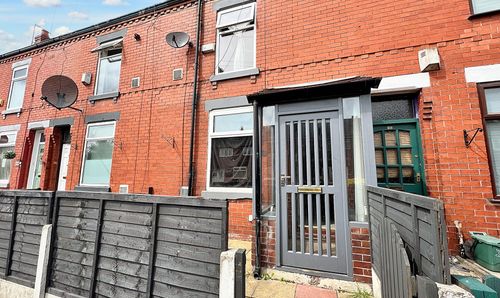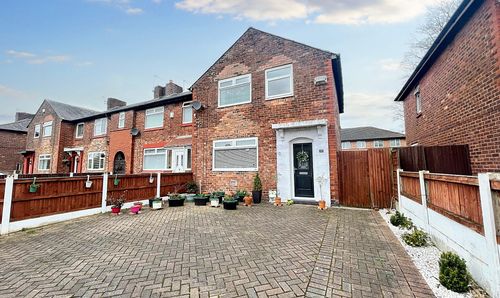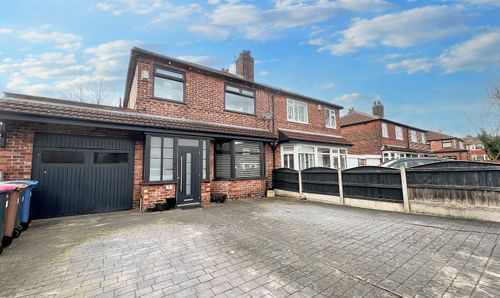Book a Viewing
To book a viewing for this property, please call Hills | Salfords Estate Agent, on 0161 707 4900.
To book a viewing for this property, please call Hills | Salfords Estate Agent, on 0161 707 4900.
2 Bedroom Terraced House, Keswick Grove, Salford, M6
Keswick Grove, Salford, M6

Hills | Salfords Estate Agent
Hills Residential, Sentinel House Albert Street
Description
TWO LARGE BEDROOMS, TWO RECEPTION ROOMS, CELLAR and NO CHAIN! Having been recently re-decorated throughout is this SPACIOUS terrace home situated in a popular and accessible Salford location, close to a host of amenities and excellent transport links. The property comes complete with an entrance vestibule, lounge, dining room with open access into the kitchen. To the 1st floor there are two well-proportioned bedrooms and a modern fitted three piece bathroom. The property has recently had new carpets throughout, comes fully double glazed and gas central heated. Externally to the rear is a sun drenched yard with access to a secure alleyway. Available with NO CHAIN this property would make the perfect first home or potential investment. For viewings get in touch with the office today!
EPC Rating: D
Virtual Tour
Key Features
- Spacious two double bedroom terrace home
- Two reception rooms and an open plan kitchen to the ground floor
- Cellar room offering further development potential
- No chain attached
- Perfect first home or potential investment, early viewing highly recommended
- Gas central heated and double glazed
- Recently re-decorated and new carpets through-out
- Sun drenched yard to the rear
Property Details
- Property type: House
- Plot Sq Feet: 635 sqft
- Council Tax Band: A
- Property Ipack: Additional Information
Rooms
Lounge
3.35m x 4.14m
Dining Room
4.16m x 3.66m
Kitchen
2.92m x 1.72m
Landing
Bedroom One
4.10m x 3.40m
Bedroom Two
3.66m x 2.24m
Bathroom
1.87m x 2.67m
Floorplans
Location
Properties you may like
By Hills | Salfords Estate Agent





