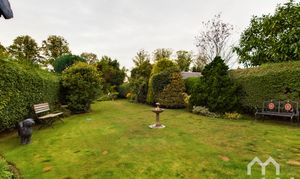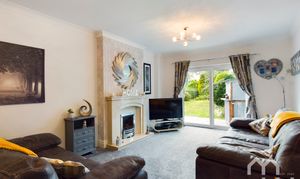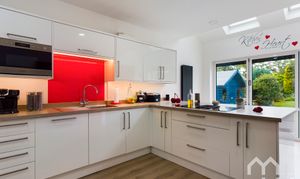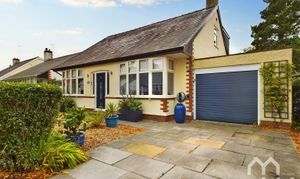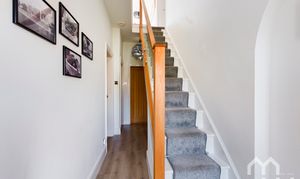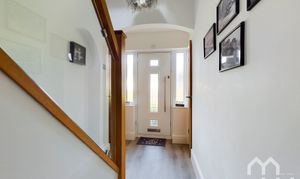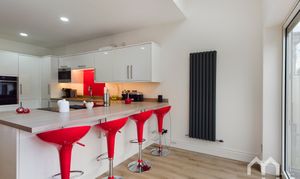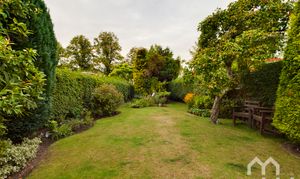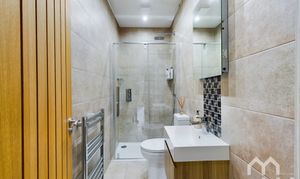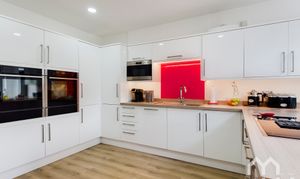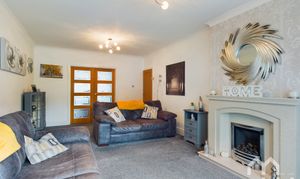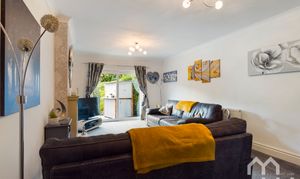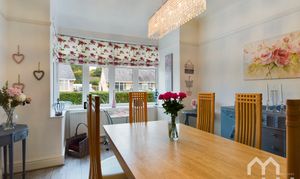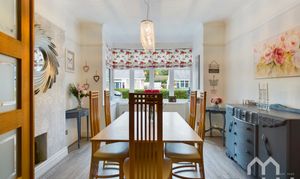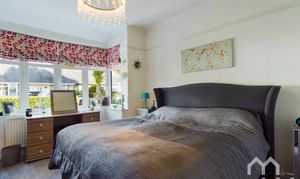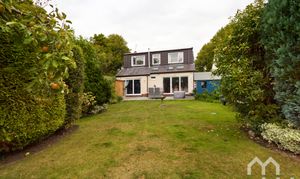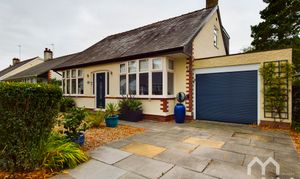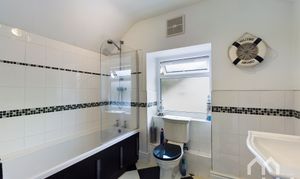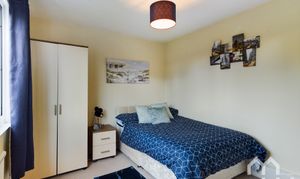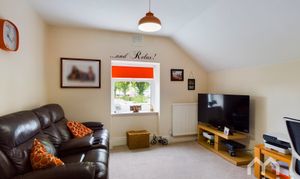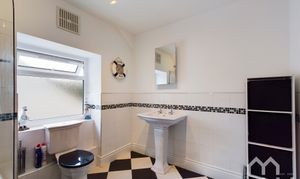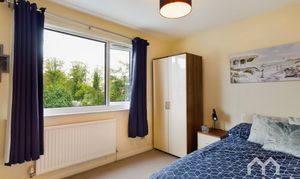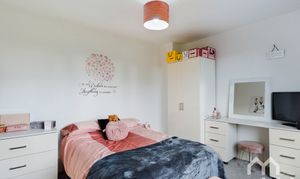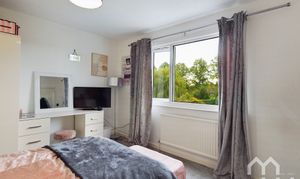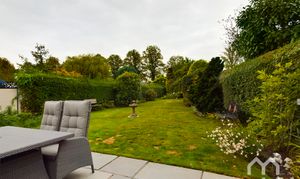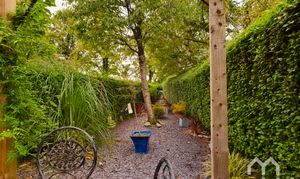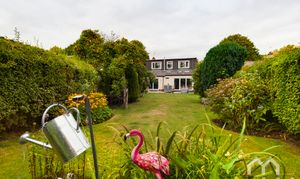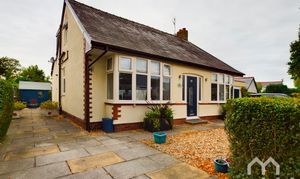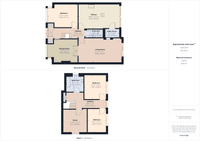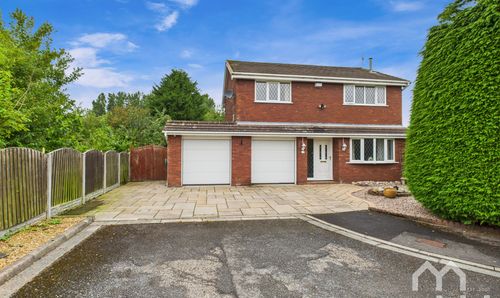4 Bedroom Detached Dormer Bungalow, Tolsey Drive, Hutton, PR4
Tolsey Drive, Hutton, PR4
Description
A stunning and very spacious family home set in the most sought after location of Hutton. This amazing property offers versatile living over two floors and sits in a generous plot with a large sunny garden. First impressions are key when entering, with its beautiful oak and glass framed staircase and modern finishes. From here there are tasteful internal oak doors leading to the ground floor accommodation. The property briefly comprises to the ground floor: entrance hallway, lounge, dining room, modern fully fitted kitchen/diner, utility room, bathroom, master bedroom, downstairs cloak & shoe cupboards, and under stairs storage. To the first floor are three further double bedrooms, a family bathroom and extensive storage into the eaves. To the front there is driveway parking to each side of the property, a garage and front paved area . The rear sunny gardens are mainly laid to lawn, with a large indian stone patio area and large shed. To the very rear is a secret 'Japenese' garden with pergola and mature shrubs.Viewing is essential to fully appreciate the size, setting and standard of finish throughout. Tenure: Freehold Council Tax Band: E
EPC Rating: D
Key Features
- The Most Deceptively Large Detached Dormer Bungalow
- Highly Desired Tree Lined Semi Rural Country Lane Location
- Modern Fitted Kitchen Diner With Garden Opening
- Four Double Bedrooms
- Stunning Gardens
- Within Catchment Area Of Excellent Local Schools
- Within Walking Distance To Local Amenities And Restaurants
- Utility Room And Two Bathrooms
Property Details
- Property type: Dormer Bungalow
- Council Tax Band: E
Rooms
Entrance Hallway
Entrance hallway with solid oak doors to all rooms. Staircase comprising modern oak & glass bannister rail. Access to built in cloak and shoe cupboards. Under stairs storage. Click vinyl flooring. Door to front.
Kitchen Diner
Excellent modern range of eye and low level units comprising single drain Frankie sink & drainer unit. Integrated appliances include two Neff slide & hide electric ovens with plate warmer drawer feature, four ring venting induction hob, full size dishwasher, microwave oven, and two pull-out spice drawers. Feature low and eye level lighting. Breakfast bar with down lighting & two velux windows. Feature radiators. Click vinyl flooring. Bi-fold door to rear patio.
Utility Room
Space for american fridge freezer, washing machine and condenser tumble dryer, with worktop and eye level shelving. Two velux windows.
Lounge
Gas fire with traditional surround. Sliding patio doors to rear, opening out to patio.
Dining Room
Open chimney fire with traditional surround. Bay window to front.
Master Bedroom
Double bedroom with bay window to front.
Bathroom
Ground floor modern three piece suite comprising vanity wall mounted wash hand basin, walk-in shower and low level w.c. Feature heated towel rail. Fully tiled walls. Tiled flooring.
First Floor Landing
Spacious landing. Access to under eaves storage, running the full width of the property. Window to rear.
Bedroom Two
Double room currently used as lounge space. Window to side.
Bedroom Three
Double bedroom with window to rear.
Bedroom Four
Double bedroom with window to rear.
Family Bathroom
Three piece suite comprising panelled bath, pedestal wash hand basin, and low level w.c. Partially tiled walls. Tiled floor. Window to side.
Floorplans
Outside Spaces
Garden
To the front of the property is a paved area with a sturdy hedged border. Private driveways to both sides of the property with front access to garage, providing off road parking for several cars. Accessed via side gate, the rear sunny, south facing garden boasts a formal area with large indian stone patio and 200ft storage shed. Mainly laid to lawn with mature shrubs featuring, the mid sector of this large garden then flows into a Japanese style garden with plantations and pergola. Rear door access to garage.
Parking Spaces
Garage
Capacity: 4
Garage and off road parking to both sides of the property.
Garage
Capacity: 4
Garage and off road parking to both sides of the property.
Location
Properties you may like
By MovingWorks Limited
