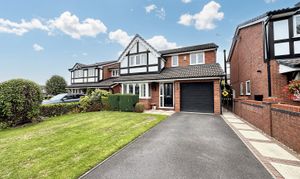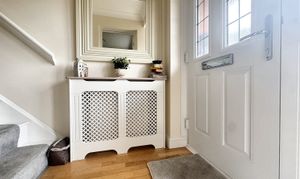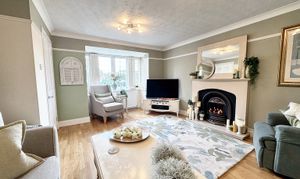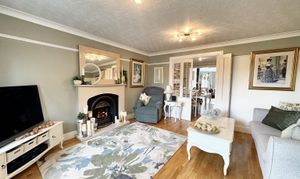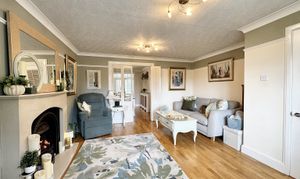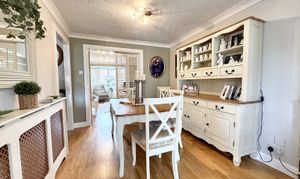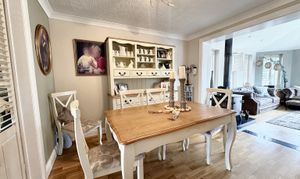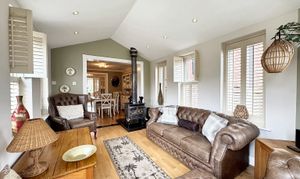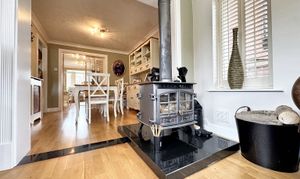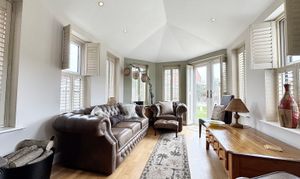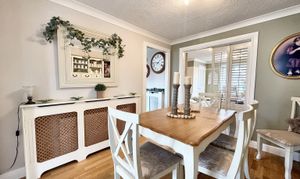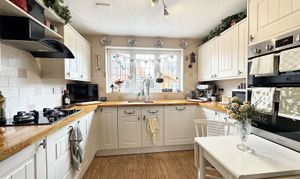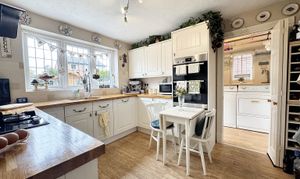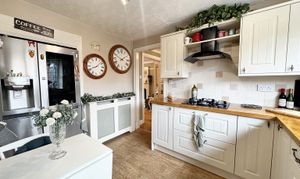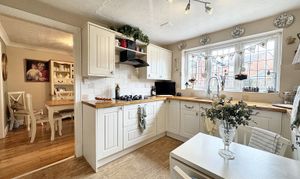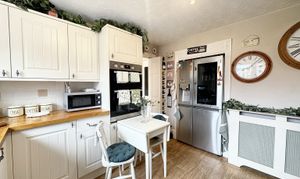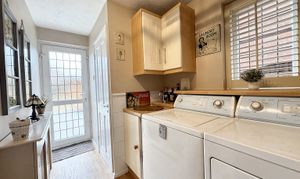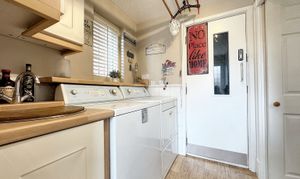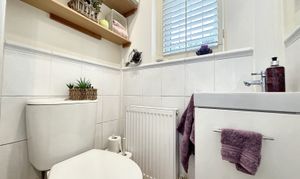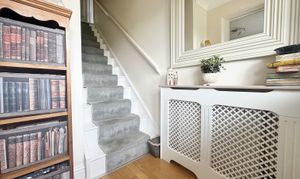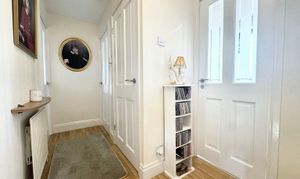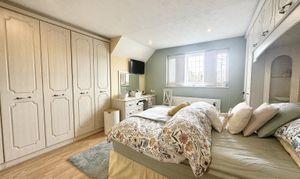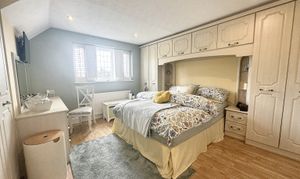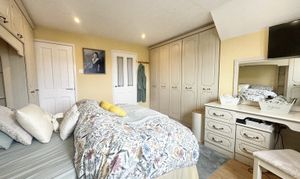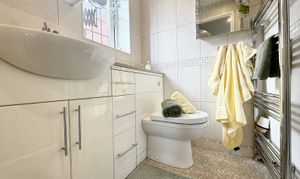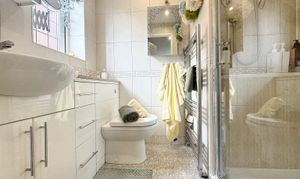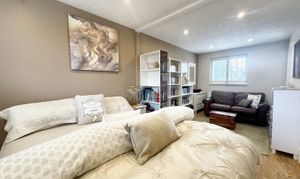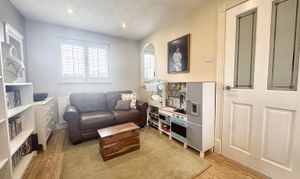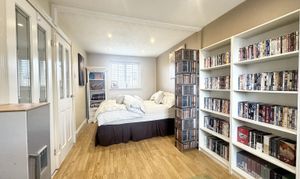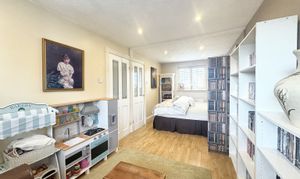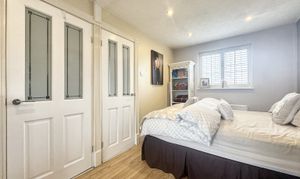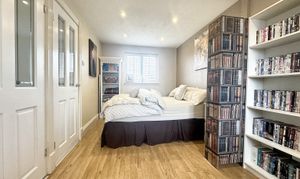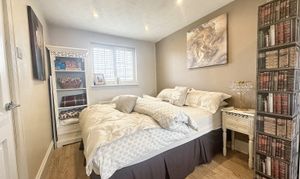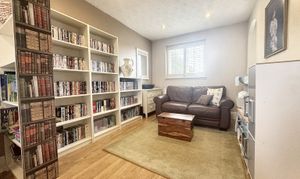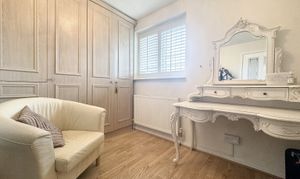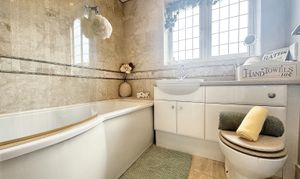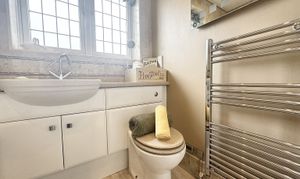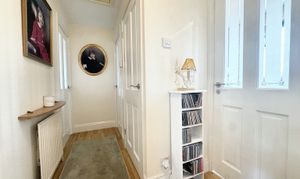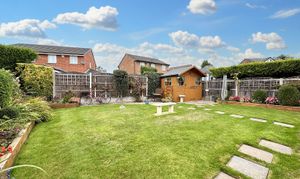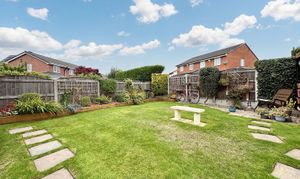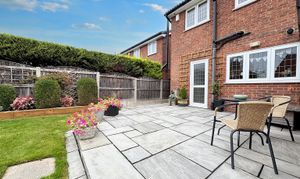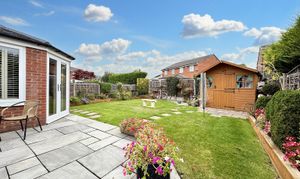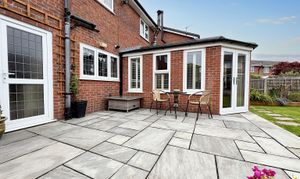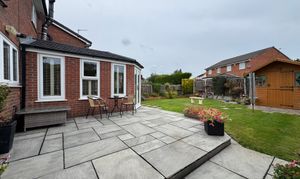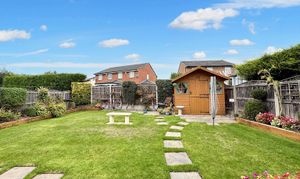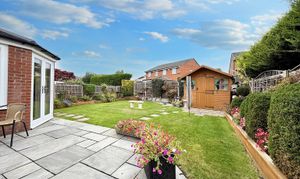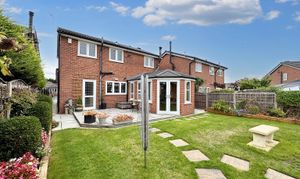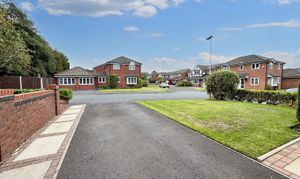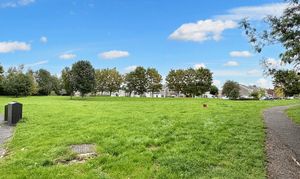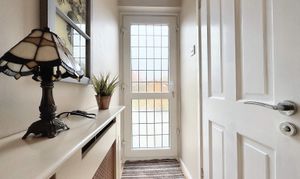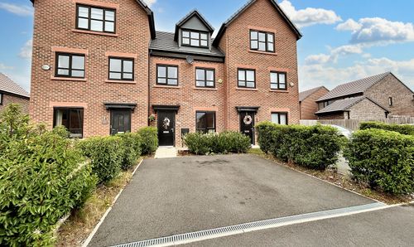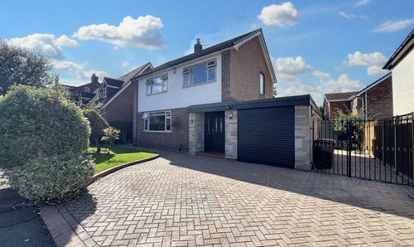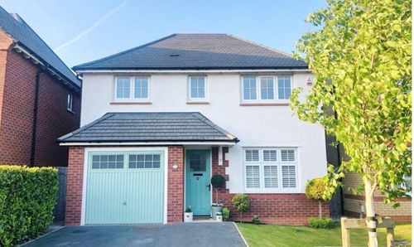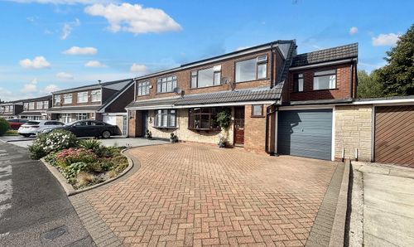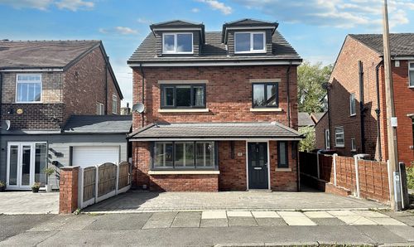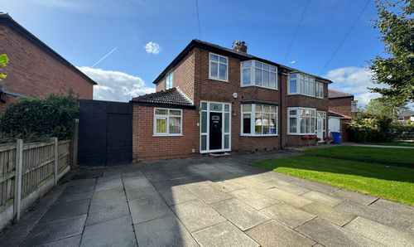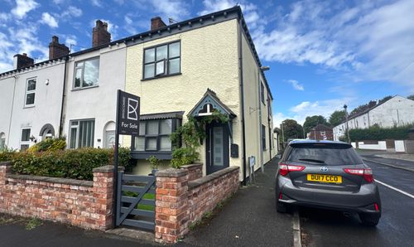Book a Viewing
To book a viewing for this property, please call Briscombe, on 0161 793 0007.
To book a viewing for this property, please call Briscombe, on 0161 793 0007.
3 Bedroom Detached House, Wycombe Drive, Tyldesley, M29
Wycombe Drive, Tyldesley, M29

Briscombe
Briscombe, 9 Barton Road, Worsley
Description
Briscombe are pleased to introduce a classic and inviting residence, this three-bedroom detached family home provides an ideal retreat for discerning buyers searching for a comfortable and functional living space. Once a 4-bedroom house (a simple conversion could reinstate this feature), this property boasts a generous floor plan perfectly suited for a growing family.
Step inside and discover a spacious floor plan with lounge, dining room and a transformed conservatory that now serves as a stunning sunroom, adding a touch of elegance to the interiors. The living space includes a kitchen, utility room and includes convenient guest W.C. In addition to the thoughtfully designed interior, the property features an integral garage, providing ample storage space or potential for further development. To the first floor level Three Bedrooms, family bathroom and an en-suite shower room.
Complementing this is the convenience of driveway parking, offering ease of access for residents and guests alike. Beyond the confines of the home, a beautifully presented private rear garden awaits, providing a tranquil haven for outdoor relaxation and entertaining. Whether hosting a summer barbeque or unwinding after a long day, this outdoor space offers endless possibilities for enjoyment.
EPC Rating: E
Key Features
- Three Bedroom Detached Family Home
- Previously a 4 Bedroom House (Could easily be put back this)
- Offering a Spacious Floor Plan for a Growing Family
- Converted Conservatory as a Beautiful Presented Sun Room
- En-Suite Shower Room, Family Bathroom & Guest W.C
- Integral Garage
- Driveway Parking
- Beautifully Presented Private Rear Garden
- Located in a Popular Residential Area with a Short Walk to Local Schools, Amenities & Transport Links
- Freehold
Property Details
- Property type: House
- Price Per Sq Foot: £257
- Approx Sq Feet: 1,496 sqft
- Plot Sq Feet: 3,326 sqft
- Council Tax Band: TBD
Rooms
Lounge
4.10m x 3.36m
Bay window to the front elevation complete with shutter blinds. Feature fireplace with gas fire. Shutter doors open through to:
View Lounge PhotosSun Room
4.36m x 2.93m
Converted conservatory into a beautifully presented morning room with a variety of windows fitted with shutter blinds. Patio doors onto the garden.
View Sun Room PhotosKitchen
Window to the rear elevation. The fitted kitchen comprises of a range of wall and base units with contrasting work surfaces and integrated appliances to include oven, hob & extractor fan and slimline dishwasher. A space for an American style Fridge/Freezer. Doorway through to:
View Kitchen PhotosUtility Room
Window to the side elevation and back door to the rear elevation. Ample space for a large washing machine and tumble dryer with a separate sink offering a great laundry facilities. Internal door through to:
View Utility Room PhotosGuest W.C
Window to the side elevation. A low level W.C and compact wash basin over a storage cupboard.
View Guest W.C PhotosIntegral Garage
4.95m x 2.45m
Garage space with ample storage and where the combi boiler is housed. An electric car charger and up and over garage door.
Landing
1.65m x 2.97m
Staircase to the first floor level with internal doors through to:
View Landing PhotosBedroom One
3.97m x 3.39m
Window to the front elevation complete with shutter blinds. A range of fitted wardrobes and dressing table. Internal door through to:
View Bedroom One PhotosEn-Suite Shower Room
Window to the side elevation. A single shower and fitted W.C and wash basin within storage units.
View En-Suite Shower Room PhotosBedroom Two
5.91m x 2.52m
Dual windows to the front and rear elevation. Previously was two separate bedrooms and still has two door access to be easily put back to a 4 bed property with a stud wall.
View Bedroom Two PhotosBedroom Three
2.46m x 2.50m
Window to the rear elevation. Fitted wardrobes.
View Bedroom Three PhotosBathroom
Window to the rear elevation. Bath with shower over the tub. Fitted W.C and wash basin within a storage cupboard units. Towel rail.
View Bathroom PhotosFloorplans
Outside Spaces
Garden
A beautifully presented private rear garden with neat lawn and stepping stones to a storage shed. A well presented patio area perfect for outdoor entertaining.
View PhotosParking Spaces
Location
Situated in a popular residential area, this property enjoys a prime location with easy access to local schools, amenities, and transport links. A short stroll will take residents to nearby schools for convenience in education, as well as shopping districts and eateries for day-to-day needs. Effortless connectivity to transport links ensures that commuting is a breeze, making this home an excellent choice for those seeking both comfort and convenience in their daily lives.
Properties you may like
By Briscombe
