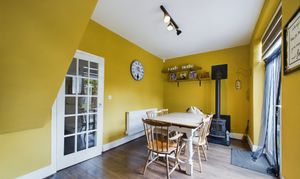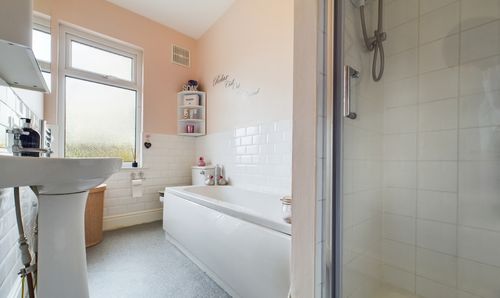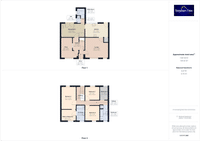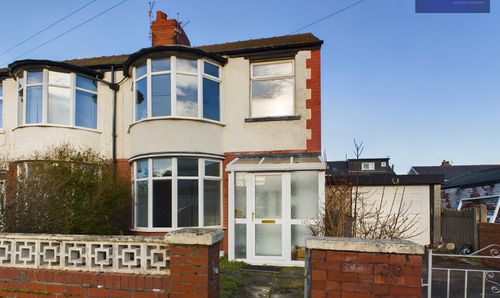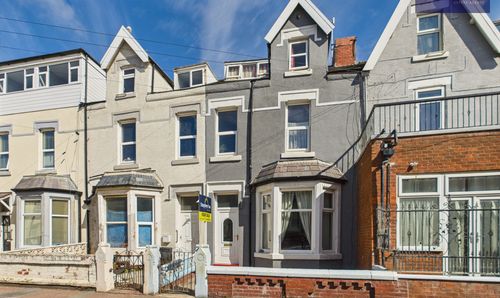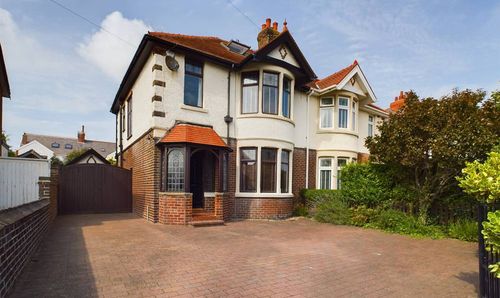4 Bedroom Semi Detached Cottage, Midgeland Road, Blackpool, FY4
Midgeland Road, Blackpool, FY4
Description
One of the key highlights of this property is the exceptional south west facing rear garden. It is a true haven for nature lovers and those who love to entertain outdoors. The garden is bathed in sunlight throughout the day, making it the ideal spot for enjoying alfresco dining or simply basking in the warmth of the sun. With its vast space and immaculate landscaping, this garden offers endless possibilities for creating your own private paradise. Furthermore, it holds immense potential for development, subject to the relevant planning permission.
For added convenience, the property also boasts off-road parking to the rear, ensuring you will always have a space for your vehicle, this cottage-style family home is a true gem. Combining character and charm with modern comforts and a wonderfully spacious outside area, it offers the ideal retreat from the hustle and bustle of every-day life. Don't miss out on the opportunity to call this beautiful property your own. The accommodation briefly comprises of entrance vestibule, hallway, lounge, snug, dining room, kitchen, utility room, downstairs WC, to the first floor there are four bedrooms with the master boasting a walk in wardrobe/dressing room and En-Suite along with a four piece bathroom suite. Viewing is highly recommended to appreciate what is on offer.
EPC Rating: D
Key Features
- Cottage Style Family Home
- Exceptional South West Facing Rear Garden
- Garage & Off Road Parking
Property Details
- Property type: Cottage
- Plot Sq Feet: 4,618 sqft
- Council Tax Band: C
Rooms
Other
Entrance Vestibule door providing access to lounge
Hallway
2.22m x 2.66m
Entrance hallway, leading to snug, dining room. Radiator.
Lounge
4.76m x 4.19m
UPVC double glazed windows to the front elevation, wall mounted electric feature fire, radiator.
View Lounge PhotosDining Room
4.74m x 2.72m
UPVC double glazed patio doors leading to the rear, log burner, radiator.
View Dining Room PhotosKitchen
4.76m x 2.73m
Fitted with a matching range of base and wall units, oven with five ring gas hob, plumbing for dishwasher, space for fridge freezer. UPVC double glazed window to the rear elevation and door leading to the rear.
View Kitchen PhotosUtility Room
1.68m x 1.97m
UPVC double glazed window to the side elevation, plumbing for washing machine and dryer.
WC
Downstairs WC
Landing
Landing leading to bedrooms and bathroom
Bedroom 1
3.04m x 4.64m
UPVC double glazed window to the front elevation, radiator.
View Bedroom 1 PhotosWalk In Wardrobe
3.02m x 2.31m
Leading off the master bedroom, UPVC double glazed window to the front elevation, leading to En-Suite.
View Walk In Wardrobe PhotosEn Suite
1.61m x 3.11m
Tiled three piece en-suite, comprising of walk in shower with glass surround, hand wash basin with underneath storage, low flush WC, UPVC double glazed opaque window, heated towel rail.
View En Suite PhotosBedroom 2
2.98m x 3.11m
UPVC double glazed window to the front elevation, radiator.
View Bedroom 2 PhotosBedroom 3
2.96m x 2.76m
UPVC double glazed window to the rear elevation, radiator.
View Bedroom 3 PhotosBedroom 4
1.62m x 2.73m
UPVC double glazed window to the rear elevation, radiator.
View Bedroom 4 PhotosBathroom
1.65m x 3.22m
Four piece bathroom suite comprising of shower cubicle, white panelled bath, low flush WC, pedestal hand wash basin, heated towel rail, UPVC double glazed opaque window to the rear elevation.
View Bathroom PhotosFloorplans
Outside Spaces
Rear Garden
Rear courtyard leading onto an exceptional South West facing rear garden with immense potential for development subject to the relevant planning permission.
View PhotosParking Spaces
Off street
Capacity: 1
Off Road Parking to the rear.
Garage
Capacity: 1
Location
Properties you may like
By Stephen Tew Estate Agents







