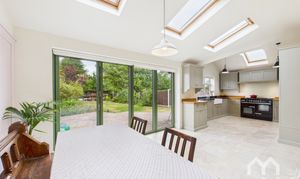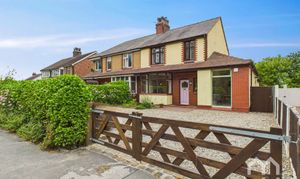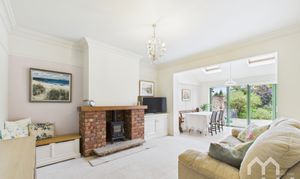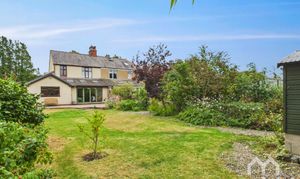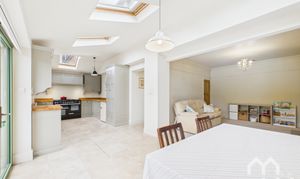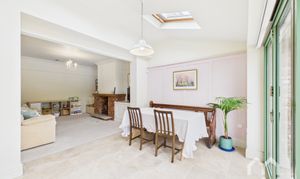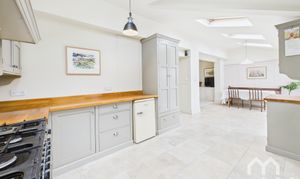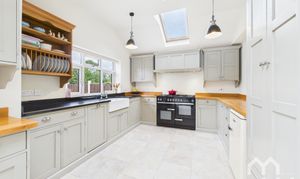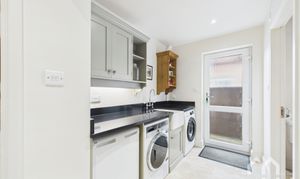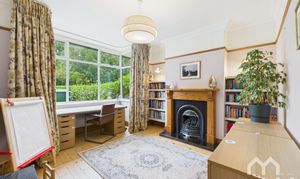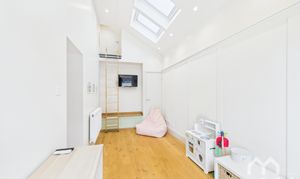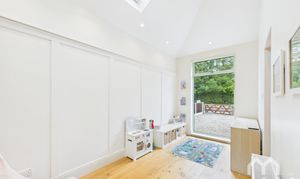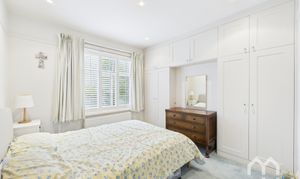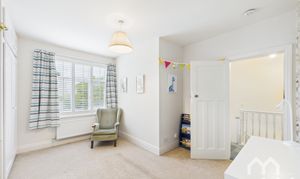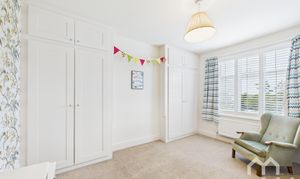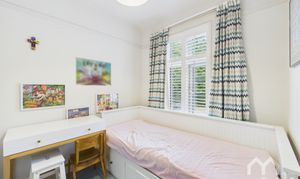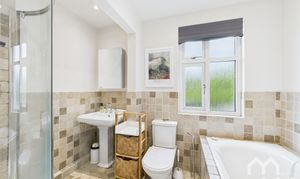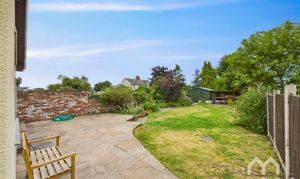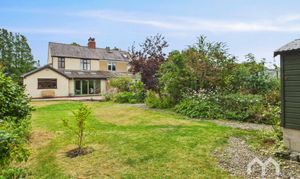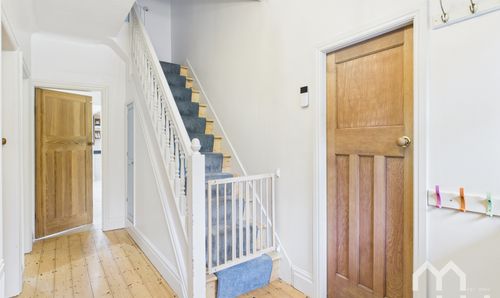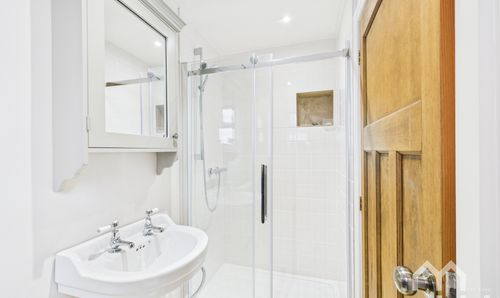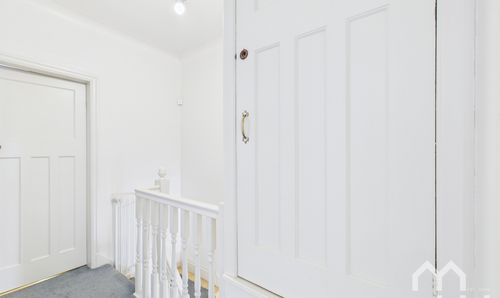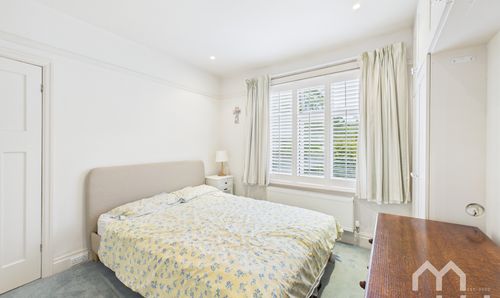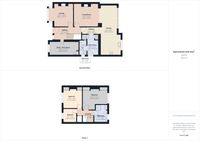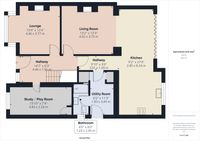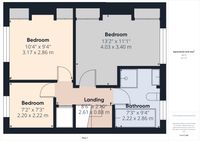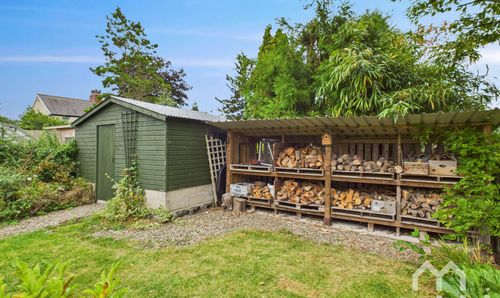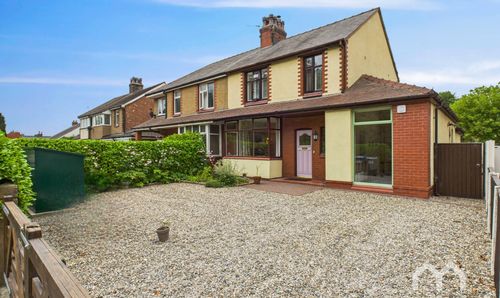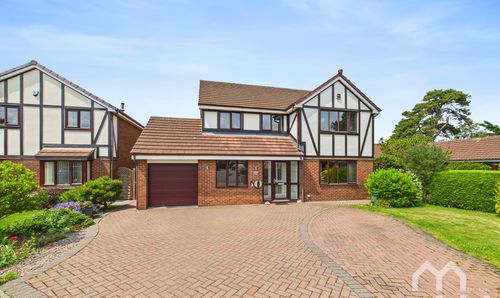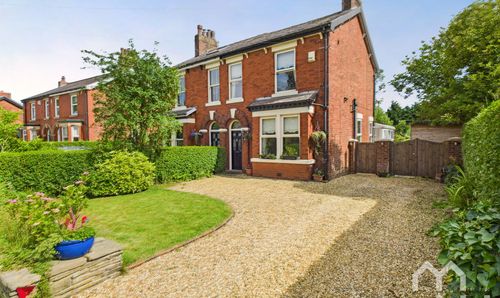3 Bedroom Semi Detached House, Liverpool Road, Longton, PR4
Liverpool Road, Longton, PR4

MovingWorks Limited
4 Bridge Court, Little Hoole
Description
Are you Looking for a 3-Bedroom Semi-Detached House for Sale in Longton, Preston - Overlooking Brickcroft Nature Reserve
Motivated sellers – competitively priced!
Perfectly positioned opposite the renowned Brickcroft Nature Reserve, this home offers a rare opportunity to enjoy modern, flexible living in one of Longton’s most desirable locations. Just a short stroll to the village with its independent shops, cafés and countryside walks, this property is ideally suited for families and professionals alike.
A Home Designed Around Traditional Contempary Living
The true heart of this home is its open-plan kitchen, dining and living space, designed for contemporary lifestyles. A snug with exposed brick fireplace and log burner creates a cosy retreat, while the vaulted kitchen and dining area – filled with natural light from Velux windows – makes for a bright and sociable hub.
The kitchen, handcrafted by Little Pine, features a Rangemaster cooker, double ceramic sink, granite worktops and underfloor heating, with bi-fold doors leading directly to the west-facing garden – perfect for entertaining and relaxed family living.
Flexible Spaces for Work, Rest & Play
A converted garage provides excellent versatility, with a vaulted ceiling, Velux windows, hardwood flooring and bespoke storage – perfect as a home office, playroom, guest suite or gym.
A downstairs bathroom with Burlington sink and walk-in shower adds further practicality.
Upstairs & Beyond
Three well-proportioned bedrooms include a light and spacious principal bedroom with fitted wardrobes, complemented by a family bathroom featuring a ‘Villeroy & Boch’ bath, underfloor heating and stylish tiling.
Outdoor Space
The rear garden is west-facing, private and well-landscaped, featuring wildflowers, fruit plants including rhubarb and blackberries, a log store, garden shed and patio area – perfect for summer evenings outdoors.
EPC Rating: D
Other Virtual Tours:
Key Features
- 3-Bedroom Semi-Detached House
- Overlooking Brickcroft Nature Reserve – Highly Desirable Location
- Open-Plan Kitchen, Dining & Living Space with Vaulted Ceiling and Velux Windows
- Bespoke Handmade Kitchen
- Snug with Log Burner and Exposed Brick Fireplace
- Converted Garage – Ideal for Home Office, Playroom, Gym or Guest Bedroom
- Downstairs Shower Room with Burlington Fittings
- West-Facing Landscaped Garden
- Driveway Parking for up to Three Vehicles
- Family Bathroom with ‘Villeroy & Boch’ Bath and Underfloor Heating
- Walking Distance to Longton Village Shops, Cafés, Pubs & Countryside Walks
Property Details
- Property type: House
- Price Per Sq Foot: £301
- Approx Sq Feet: 1,329 sqft
- Property Age Bracket: 1910 - 1940
- Council Tax Band: C
Rooms
Entrance Hallway
Under stairs storage. Original timber floor. Bespoke fitted unit. Window to front.
View Entrance Hallway PhotosLiving Room
Open to dining kitchen. Exposed brick fireplace with log burner. Traditional picture rails and coving.
View Living Room PhotosOpen Plan Kitchen / Diner
Open to dining area and lounge. Excellent range of bespoke fitted kitchen units with granite and oak worktops. Integrated appliances include dishwasher and double ‘Rangemaster’ double ceramic sink. Space for ‘Rangemaster’ electric oven with gas hob and fridge. Tiled floor with underfloor heating. Bi-folds to rear. Vaulted ceilings with Velux windows. Windows to rear.
View Open Plan Kitchen / Diner PhotosUtility Room
Two storage cupboards. Bespoke fitted units with granite worktops. Space plumbed for washing machine and dryer. Belfast sink. Tiled floor. Door to side.
View Utility Room PhotosDownstairs Bathroom
Three piece suite comprising of ‘Burlington’ pedestal hand wash basin. Walk-in shower with mains connect. Low-level W.C. Bespoke fitted unit. Tiled floor. Part tiled walls. Window to side.
View Downstairs Bathroom PhotosLounge
Picture rails. Coving. Open fireplace gas fire. Original timber floor. Bay window to front.
View Lounge PhotosStudy / Play Room
Engineered hardwood floor. Bespoke fitted units. Vaulted ceiling with Velux windows. Built in storage. Access to fully boarded loft. Window to front. Boiler access.
View Study / Play Room PhotosFamily Bathroom
Four piece suite comprising of ‘Villeroy & Boch’ tiled bath with mains connect. Corner shower cubicle with mains connect. Pedestal hand wash basin and low-level W.C. Underfloor heating. Feature heated towel rail. Tiled floor. Part tiled walls. Window to rear.
View Family Bathroom PhotosFloorplans
Outside Spaces
Garden
Large garden to the rear laid to lawn with featuring mature shrubs with wild flower beds, Rhubarb, Blackberry bushes. Log store. Garden shed. Landscaped with patio leading to side.
View PhotosFront Garden
Landscaped stone driveway with shrubs boarding and patio path area. Bike store shed.
View PhotosParking Spaces
Driveway
Capacity: 3
Driveway parking for up to three vehicles.
Location
Located directly across from Brickcroft Nature Reserve, this home offers a tranquil outlook and is within walking distance of Longton’s vibrant village centre with its independent shops, cafés, pubs, and bars. Easy access to scenic country walks, excellent schools, and commuter routes to Preston and beyond make this property highly desirable.
Properties you may like
By MovingWorks Limited
