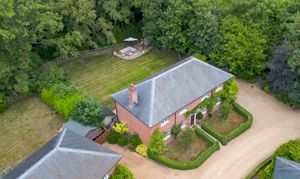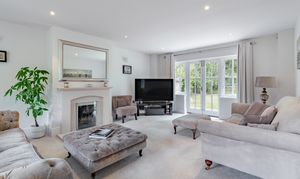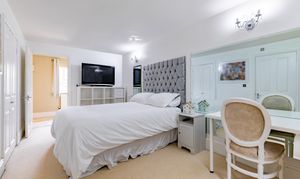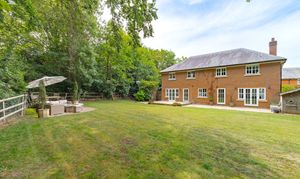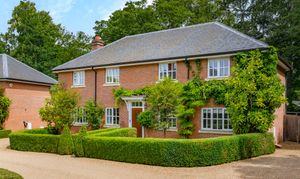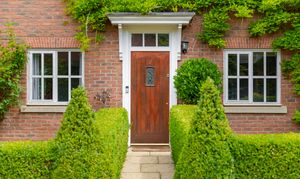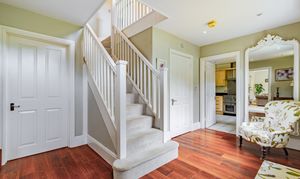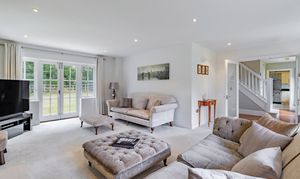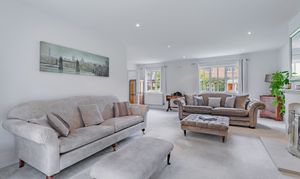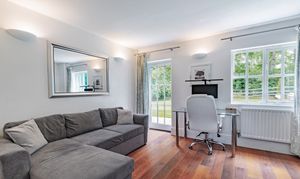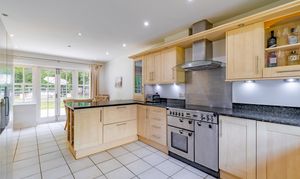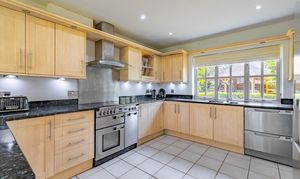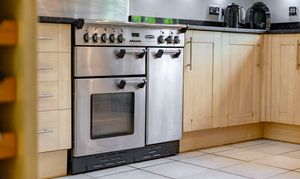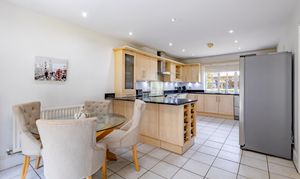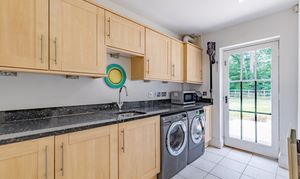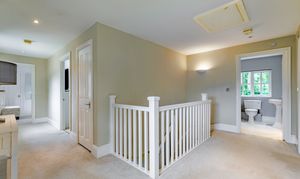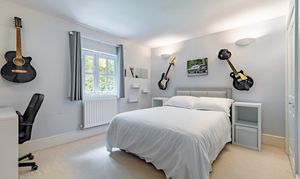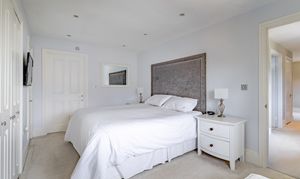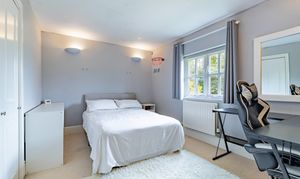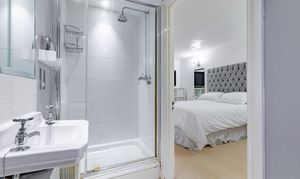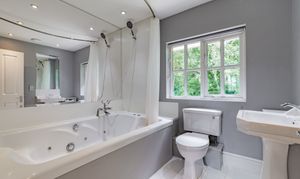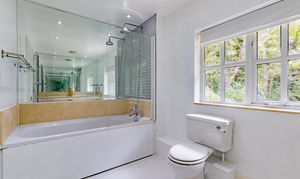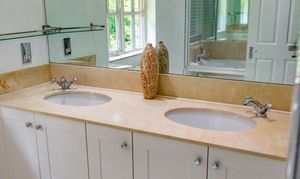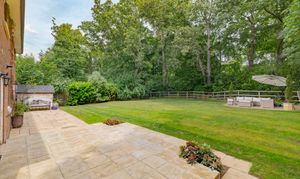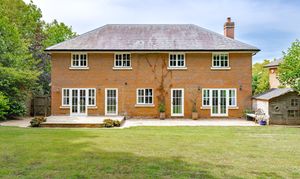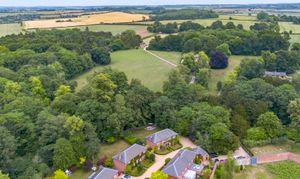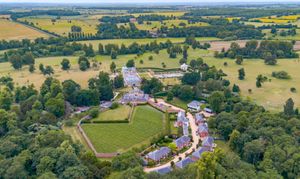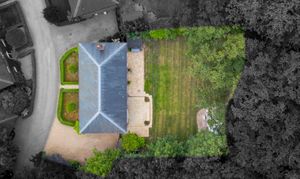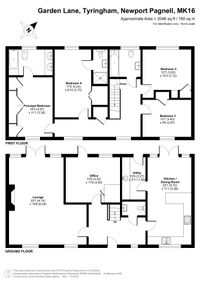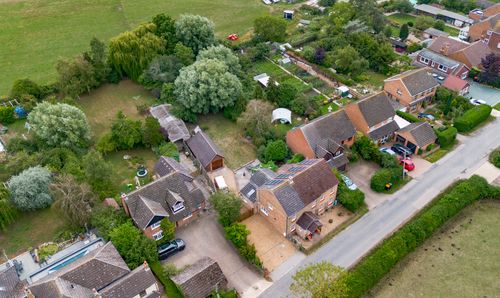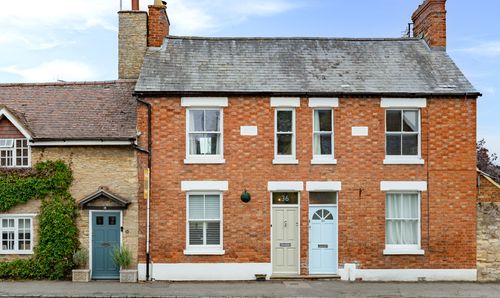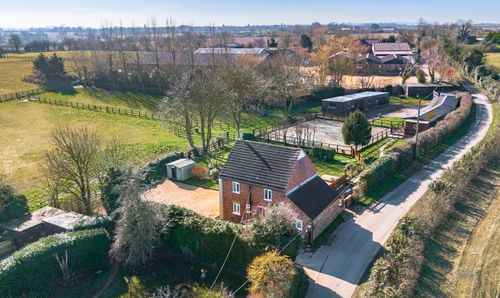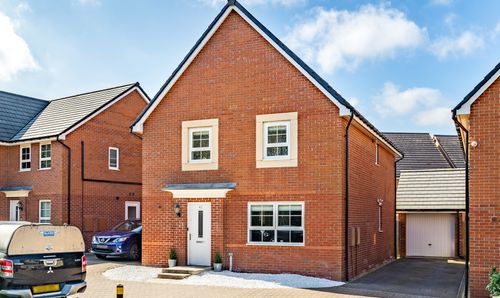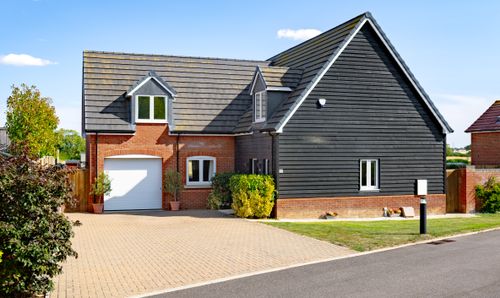Book a Viewing
To book a viewing for this property, please call James Kendall Estate Agents, on 01234 852434.
To book a viewing for this property, please call James Kendall Estate Agents, on 01234 852434.
4 Bedroom Detached House, Garden Lane, Tyringham, MK16
Garden Lane, Tyringham, MK16
James Kendall Estate Agents
James Kendall Estate Agents, 1a Garricks Court Gold Furlong
Description
Impressive Four-Bedroom Home in Tyringham, Buckinghamshire
Set within a highly exclusive and secure development, this beautifully presented four-bedroom detached home combines Georgian character with modern convenience. Built in 2006 by Pauleys, the property enjoys an exceptionally private setting, surrounded by protected woodland and the historic grounds of Grade II listed Tyringham Hall. From the moment you pass through the striking original 1800s gates and travel along the gravelled approach, there is an undeniable sense of arrival.
The house offers generous proportions throughout, including a spacious lounge with an open fireplace, a large kitchen and dining room, and four well-sized double bedrooms. Its position, privacy, and light-filled rooms make it an ideal home for both family life and entertaining, enhanced by approved planning permission for a rear extension and attached garage.
Ground Floor – Elegant and Versatile Living
The entrance hall is an impressive space, setting the tone for the rest of the house with its sense of space and light. The lounge features a stylish fireplace and French doors leading to the garden, creating a wonderfully welcoming, light-filled room. To the rear, the kitchen/dining room is equally generous, fitted with granite worktops, ample storage, and integrated appliances including a Fisher Paykel dishwasher, and also opens onto the garden for easy summer entertaining. A separate utility room adds even further practicality to the layout.
A large office, also benefitting from garden access, provides the perfect work-from-home environment which could also function as a snug or playroom. Completing the ground floor is a convenient cloakroom.
First Floor – Four Double Bedrooms
The upstairs landing leads to four well-sized double bedrooms, all featuring fitted wardrobes. The principal bedroom is a spacious retreat and includes an en-suite bathroom with underfloor heating. Bedroom four also benefits from an en-suite shower room, while the remaining bedrooms are served by a modern family bathroom. Every room enjoys attractive outlooks over the surrounding woodland, reinforcing the home’s peaceful setting.
Outside – Privacy and Woodland Surroundings
The property sits on a generous plot with a large, secluded rear garden offering excellent privacy and plenty of space to enjoy the outdoors. Two patios ensure sunshine from morning until evening, making it ideal for outdoor dining, entertaining, or simply relaxing. Mature protected woodland, including beech, ash and horse chestnut trees, forms a striking backdrop.
The private driveway provides parking for up to four vehicles, with additional overflow parking opposite for seven more. Planning permission is in place for an attached garage, giving further scope for future enhancement.
Location
Tyringham is a sought-after hamlet offering both seclusion and convenience. The nearby towns of Olney and Newport Pagnell provide a range of shops, restaurants, and amenities, with Milton Keynes just a 15-minute drive for extensive retail, leisure, and transport links. The area offers excellent schooling, with the property lying in the catchment for Ousedale School in Olney, and fast trains to London are available from Milton Keynes Central station.
Virtual Tour
Key Features
- Four double bedrooms, all with fitted wardrobes
- Principal bedroom with en-suite and underfloor heating
- Spacious lounge with open fire and garden access
- Kitchen and dining room with granite worktops and integrated appliances
- Large private garden surrounded by mature protected woodland
- Home office with attractive outlooks
- Approved planning for rear extension and attached garage (valid until 2026)
- Private setting within secure gated development
- Excellent access to Olney, Newport Pagnell and Milton Keynes
Property Details
- Property type: House
- Price Per Sq Foot: £465
- Approx Sq Feet: 2,045 sqft
- Plot Sq Feet: 6,824 sqft
- Property Age Bracket: 2000s
- Council Tax Band: G
- Tenure: Leasehold
- Lease Expiry: 01/09/3005
- Ground Rent:
- Service Charge: Not Specified
Floorplans
Parking Spaces
Driveway
Capacity: N/A
Location
Properties you may like
By James Kendall Estate Agents
