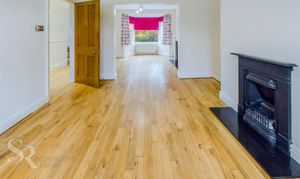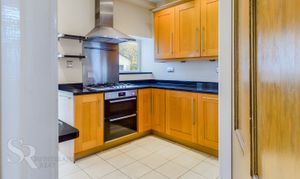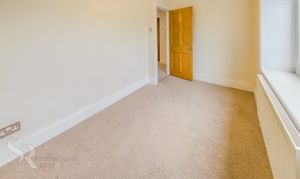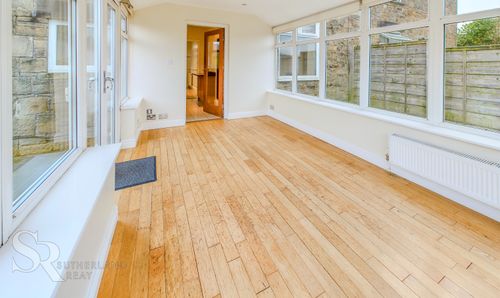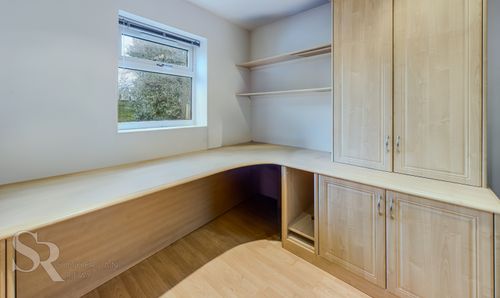Book a Viewing
To book a viewing for this property, please call Sutherland Reay, on 01663744866.
To book a viewing for this property, please call Sutherland Reay, on 01663744866.
4 Bedroom Semi Detached House, Low Leighton Road, New Mills, SK22
Low Leighton Road, New Mills, SK22

Sutherland Reay
Sutherland Reay & Co Ltd, 37-39 Union Road
Description
Outside, the property delights with its captivating outdoor space designed for relaxation and entertainment. A charming York stone paved patio welcomes you, leading to a beautifully landscaped lawned area adorned with mature plantings and trees. The detached office and garage provide additional functional spaces, while an iron gated front garden exudes elegance with a low-level stone wall and established hedges enveloping the property. The front driveway, complete with double timber gates, extends towards the rear garden, enhancing the property's kerb appeal. Ample parking and a garage with space for one car ensure practicality without compromising on style. Experience the epitome of suburban living in this exquisite property with a blend of classic charm and contemporary comforts.
EPC Rating: D
Key Features
- Large Stone Semi Detached Family House
- Four Bedrooms / Three Bathrooms
- Gated Parking For Five Vehicles
- Close to Local Amenities And Schools
- Gas Central Heating / Double Glazing / EPC Rating D
Property Details
- Property type: House
- Plot Sq Feet: 3,670 sqft
- Council Tax Band: C
Rooms
Hallway
Double glazed door with privacy glass to the front elevation, oak engineered flooring, recessed ceiling spotlights, radiator, dado rails , oak doors leading to the dining room, kitchen and WC, carpeted stairs leading to the first floor.
View Hallway PhotosDining Room
Double glazed uPVC window to the rear elevation, radiator, ceiling pendant light and wall lights, oak engineered flooring, feature black cast iron fireplace with black granite hearth.
View Dining Room PhotosLounge
Double glazed uPVC bay window to the front elevation, oak engineered flooring, radiator, ceiling pendant light, wall lights, dual fuel log burner set in a feature fireplace with a black granite hearth.
View Lounge PhotosKitchen
Double glazed uPVC windows to the side and rear elevations, tiled floor, oak Shaker style wall and base units with under cabinet lighting, black granite worktops, breakfast bar, integrated fridge freezer, dishwasher, Bosch washing machine, Bosch double electric oven, Neff five ring gas hob, and Neff stainless steel extractor hood with a stainless steel splashback, recessed ceiling spotlights, anthracite vertical radiator, and an under mounted double pan stainless steel sink with counter integrated drainage space and a chrome mixer tap over. Glazed door leading to the conservatory.
View Kitchen PhotosConservatory
Double glazed uPVC windows to the rear and side elevations, French doors to the side elevation leading on to a paved patio, timber oak flooring, two radiators, recessed ceiling lights.
View Conservatory PhotosWC
Double glazed uPVC window to the side elevation, oak door, ceiling mounted light, oak engineered floor, low level push flush WC, radiator, large under stairs storage cupboard, wall hung hand basin with traditional chrome taps and tiled splashback, electrical panel access.
View WC PhotosLanding
Double glazed uPVC window to the side elevation, recessed ceiling spotlights, oak internal doors, leading to bedrooms and bathroom, carpeted floor, oak balustrade, carpeted stairs to the second floor.
View Landing PhotosBathroom
Double glazed uPVC window with privacy glass to the side elevation, recessed ceiling spotlights, integrated extractor fan, chrome ladder radiator, part tiled walls, tiled floor, matching bathroom suite comprising tiled bath with chrome mixer tap and wall mounted thermostatic mixer shower over, hinged shower door, low level push flush WC with concealed cistern, full length fitted vanity unit with hand basin, laminate counter, top, chrome mixer tap over.
View Bathroom PhotosBedroom Two
Double glazed uPVC window to the rear elevation of the property, carpeted floor, ceiling pendant light, radiator, three fitted double wardrobes.
View Bedroom Two PhotosBedroom Three
Double glazed uPVC window to the front elevation, carpeted floor, ceiling pendant light, radiator.
View Bedroom Three PhotosBedroom Four
Double glazed uPVC window to the rear elevation, radiator, recessed ceiling spotlights, radiator.
View Bedroom Four PhotosLoft Bedroom
Double glazed window to the rear elevation, Velux opening window of timber frame construction with a fitted roller blind to the side elevation, feature stained beams, carpeted floor, recessed ceiling spotlights, radiator, eaves storage space, access to the en suite, and an oak balustrade.
View Loft Bedroom PhotosEn Suite
Double glazed uPVC window to the rear elevation, extractor fan, ceiling mounted light, chrome ladder radiator, tiled floor, push flush low level WC with concealed cistern, full length fitted vanity unit with hand basin and contemporary chrome mixer tap over, double shower cubicle with a chrome shower, sliding glass door and wall mounted thermostatic mixer.
View En Suite PhotosOffice
Double glazed uPVC windows to the side and rear elevations, laminate flooring, recessed ceiling spotlights and fitted office furniture.
View Office PhotosGarage
Timber garage doors to the front elevation, double glazed uPVC window to the side elevation, concrete floor, fluorescent ceiling light, and mains power supply.
View Garage PhotosFloorplans
Outside Spaces
Rear Garden
A York stone paved patio with steps leading to a lawned area with surrounding established plantings and trees, and access to the garage and detached office.
View PhotosFront Garden
Iron gated front garden, with low level stone wall and established hedges to the front and sides, Tarmac front and driveway with double timber gates leading to the rear garden.
View PhotosParking Spaces
Location
Properties you may like
By Sutherland Reay




