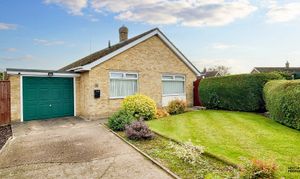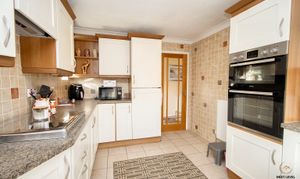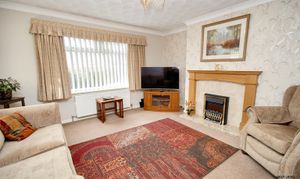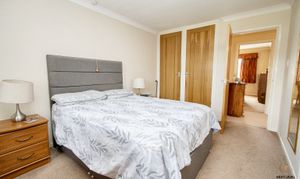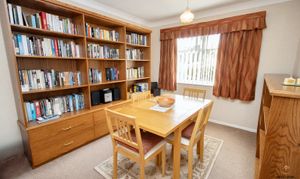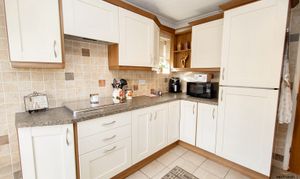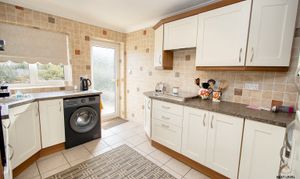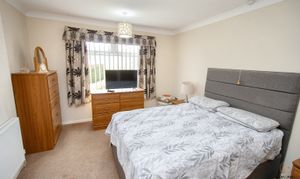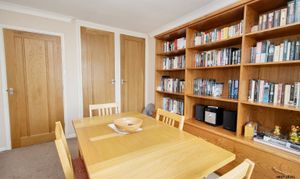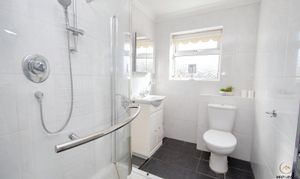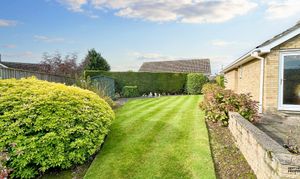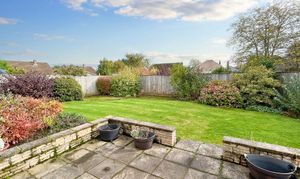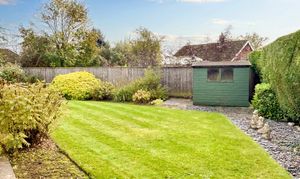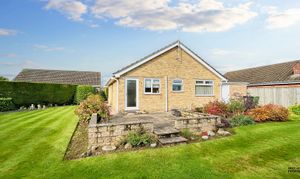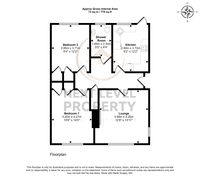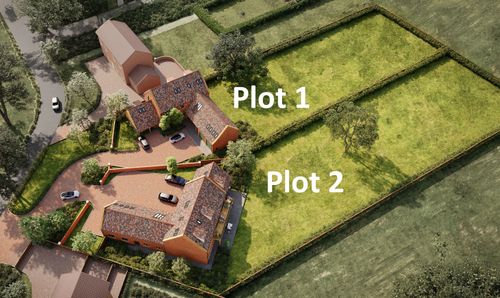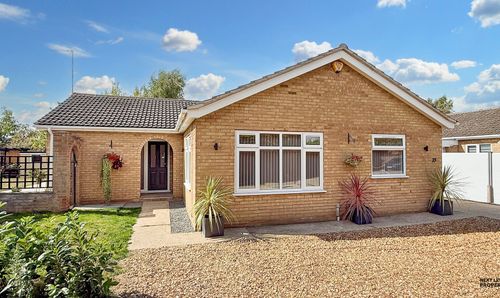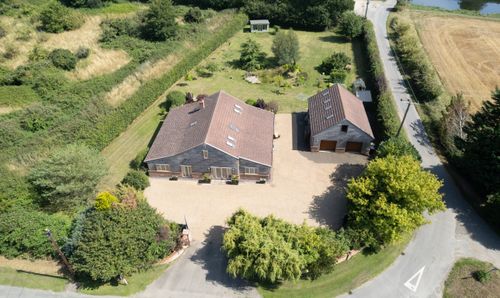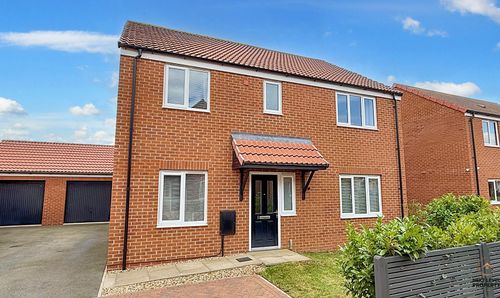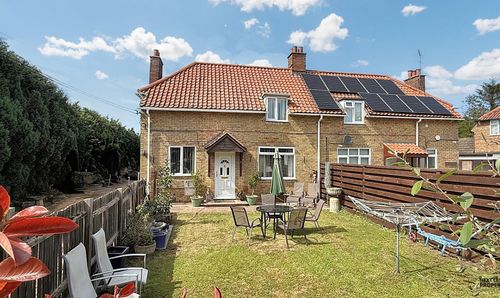2 Bedroom Detached Bungalow, Elmfield Drive, Elm, PE14
Elmfield Drive, Elm, PE14
Description
Step outside and discover the delightful outdoor spaces that this bungalow has to offer. The front garden welcomes you with a lush green lawn and an array of beautiful shrubs and flowers lining the decorative borders. A concrete driveway leads to the garage, offering a convenient parking space and easy access. Moving to the side and rear gardens, you'll find more expansive lawns adorned with charming shrubs and flowers, creating a serene atmosphere. A paved patio area provides a perfect spot for outdoor relaxation, while a rear access door leads to the garage for added convenience. With an attached garage featuring an up and over door and an additional rear access to the garden, this property offers not only a comfortable interior but also a tranquil outdoor haven for you to enjoy.
Virtual Tour
Other Virtual Tours:
Key Features
- Detached bungalow in cul-de-sac position
- Sought after residential location on the outskirts of Emneth
- Lounge, kitchen and shower room
- Well presented throughout, no upward chain
- Well kept gardens, good sized plot with no overlooking
- Gas central heating and full double glazing
- Garage and off road parking
Property Details
- Property type: Bungalow
- Plot Sq Feet: 2,422 sqft
- Council Tax Band: B
Rooms
Entrance Hall
Side entrance door leads into the hallway which has a door off to the airing cupboard and further doors to all rooms.
Lounge
The relaxing and comfortable lounge has a feature fireplace with a fitted electric fire and a uPVC double glazed window to the front.
View Lounge PhotosKitchen
The modern and well maintained kitchen has a range of fitted base, drawer and wall units. There is a built-in double oven, a gas hob, a built-in fridge/freezer and space for a washing machine. There is a sink set to the work surface, a tiled floor and a uPVC double glazed window and a door to the rear.
View Kitchen PhotosBedroom 1
A double bedroom with built-in wardrobes and a uPVC double glazed window to the rear.
View Bedroom 1 PhotosBedroom 2
Currently used as a dining room, bedroom 2 is a double room with built-in wardrobes and a uPVC double glazed window to the rear.
View Bedroom 2 PhotosShower Room
The modern shower room has a large shower cubicle with a mains shower, a hand basin set to a vanity unit and a low level wc. The walls and floor are fully tiled, there is a heated towel rail and a uPVC double glazed window to the rear.
View Shower Room PhotosFloorplans
Outside Spaces
Front Garden
The front garden is mainly laid to lawn and has a variety of shrubs and flowers to decorative borders. a concrete driveway gives off road parking space and access to the garage.
View PhotosRear Garden
The bungalow has side and rear gardens that are mainly laid to lawn with shrubs and flowers set to decorative borders. There is a paved patio, rear access to the garage and a door into the kitchen.
View PhotosParking Spaces
Garage
Capacity: 1
The garage is attached to the bungalow and has an up and over door. There is a rear access door to the garden.
View PhotosLocation
Properties you may like
By Next Level Property
