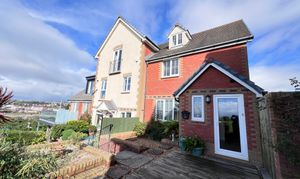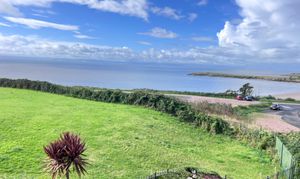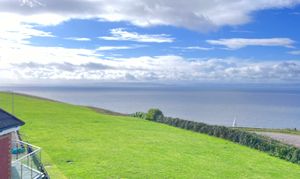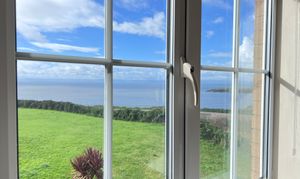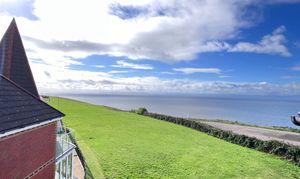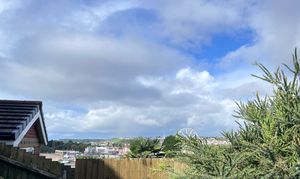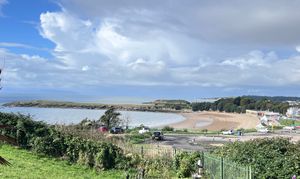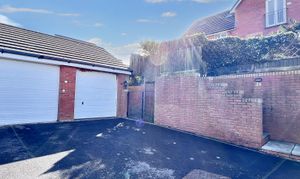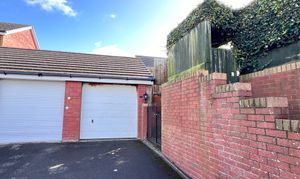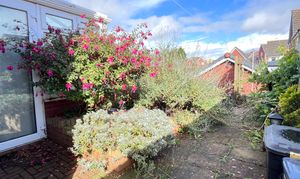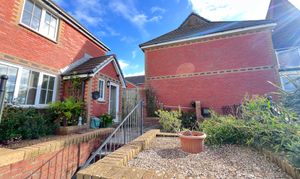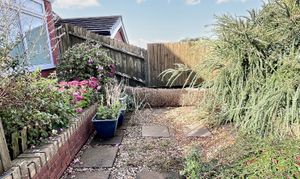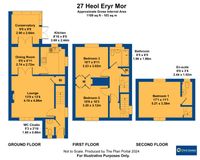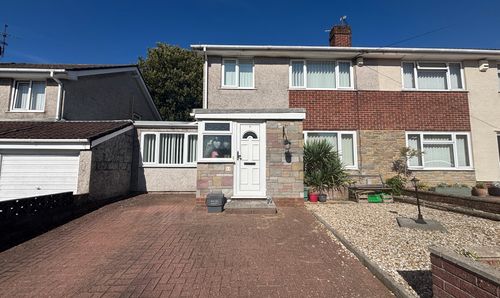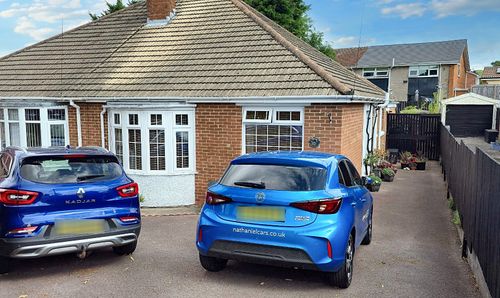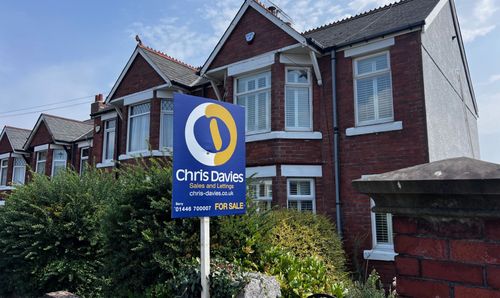3 Bedroom Semi Detached House, Heol Eryr Mor, Barry, CF62
Heol Eryr Mor, Barry, CF62
Description
As well as the beautiful views, this property allows easy walking distance to the rail station, beaches, cafe's and shops.
EPC Rating: C
Key Features
- NO ONWARD CHAIN
- UNINTERRUPTED VIEWS OF THE BRISTOL CHANNEL AND BARRY ISLAND
- OVER 3 FLOORS WITH 3 DOUBLE BEDROOMS
- 3 RECEPTION ROOMS; BATHROOM PLUS EN SUITE
- GARAGE AND DRIVEWAY; EPC C71
Property Details
- Property type: House
- Council Tax Band: E
Rooms
Entrance Hall
Accessed via fully glazed door, allowing plenty of natural light. Laminate effect vinyl floor and carpeted stairs lead to the first floor. Radiator. Side aspect window. Side aspect window and door to living room.
WC Cloaks
1.60m x 0.86m
White WC and pedestal wash basin. Partial tiled walls and opaque window to front. Vinyl floor.
View WC Cloaks PhotosLounge
4.19m x 4.06m
A spacious lounge with tiled floor and front aspect window offering views. Two radiators. Fireplace. Under stair storage cupboard plus glazed double opening doors to dining room.
View Lounge PhotosDining Room
2.74m x 2.72m
Continuation of the tiled floor, a good size dining room with double opening uPVC doors to conservatory. Door to kitchen. Radiator.
View Dining Room PhotosConservatory
2.90m x 2.64m
Continuation of tiled floor. Clear glass pitched roof and uPVC windows all round plus double opening doors to rear garden.
View Conservatory PhotosKitchen
2.69m x 2.44m
A range of fitted eye level and base units with work surfaces over plus one and a half bowl inset sink unit with mixer. Space for appliances (concealed behind unit door). Inset gas hob with double oven under and cooker hood over. Concealed wall mounted boiler. Side and rear aspect window. Tiled floor. Radiator.
View Kitchen PhotosLanding
Carpeted matching the stairs. Doors give access to storage cupboard (houses the hot water tank) and two bedrooms plus bathroom. A further door leads to the inner landing with stairs to the second floor.
Bathroom
1.96m x 1.96m
White suite comprising panelled bath with shower attachment off mixer, plus thermostatic shower over, WC and pedestal wash basin. Partial tiled walls and opaque window to rear. Vinyl floor and radiator.
View Bathroom PhotosBedroom Three
3.23m x 3.02m
A double bedroom with laminate floor and rear aspect window. Radiator. Triple fitted wardrobes.
View Bedroom Three PhotosBedroom Two
3.20m x 3.12m
Double bedroom with laminate floor and rear aspect window offering beautiful views across the Bristol Channel and Barry Island beach. Triple fitted wardrobes and radiator.
View Bedroom Two PhotosInner landing
Carpeted stairs lead to the second floor with side aspect window.
Bedroom One
5.21m x 3.38m
A large double bedroom with laminate floor. Velux front aspect window and rear aspect uPVC window offering again beautiful views across Barry Island and the Bristol Channel. Two radiators. Door to en suite.
View Bedroom One PhotosEn suite
2.44m x 1.02m
Measurements exclude shower cubicle. Cubicle with thermostatic inset shower and tiled splash backs, WC and pedestal wash basin. Tiled walls and electric shaving point. Radiator. Door to storage cupboard and Velux window.
View En suite PhotosFloorplans
Outside Spaces
Front Garden
Partially enclosed with gate to side and offering views across Barry Island and the Bristol Channel. Decking plus some stone chippings with inset patio slabs. Steps lead to the pathway which takes you across the neighbours front and around to the rear of the property.
View PhotosRear Garden
Enclosed rear garden with established shrubs / plants and offering a view of Barry Island. Gate to side / front. Access to the garage and sloping path to drive.
View PhotosParking Spaces
Garage
Capacity: 1
With up and over door. Set in a block - this garage is the furthest right and clearly numbered.
View PhotosDriveway
Capacity: 1
Parking for one vehicle in front of the garage. Gate leads to the rear garden.
View PhotosLocation
Properties you may like
By Chris Davies Estate Agents
