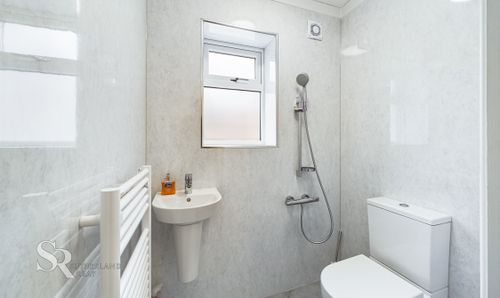Book a Viewing
To book a viewing for this property, please call Sutherland Reay, on 01298816178.
To book a viewing for this property, please call Sutherland Reay, on 01298816178.
3 Bedroom Detached House, Reddish Avenue, Whaley Bridge, SK23
Reddish Avenue, Whaley Bridge, SK23

Sutherland Reay
Sutherland Reay, 17-19 Market Street
Description
Nestled in a peaceful residential neighbourhood, this charming Detached House offers a perfect blend of comfort and functionality. This Freehold property boasts a recent new roof, ensuring peace of mind for the future homeowner. The interior of this abode is thoughtfully designed. It offers three generously sized bedrooms, a bathroom, a wet room and WC, a reception room, and a spacious kitchen/diner perfect for hosting family and friends. The property is in Tax Band C, and the EPC Rating D, adding to the allure of this delightful home.
Step outside into the well-maintained outdoor space surrounding the property, providing a serene and relaxing environment. The house's exterior is adorned with charming flower beds, enhancing the kerb appeal. Communal lawns provide a lush backdrop to the property, creating a sense of community. At the back of the house, a fenced garden awaits, offering privacy and tranquillity. Mature flower beds and well-manicured lawns complete the outdoor oasis, providing a perfect setting for outdoor gatherings or simply unwinding after a long day. Enjoy the beauty of nature right at your doorstep.
EPC Rating: D
Key Features
- Detached Freehold
- Huge Potential
- Roof Replaced Five Years Ago
- Wet Room & WC
- Reception Room
- Kitchen/Diner
- Tax Band C
- EPC Rating D
- Potential To Create Off Road Parking
Property Details
- Property type: House
- Price Per Sq Foot: £396
- Approx Sq Feet: 581 sqft
- Plot Sq Feet: 1,238 sqft
- Council Tax Band: C
Rooms
Entrance Hall
A large UPVC window with privacy glass fills the carpeted area with light. A UPVC front door with glass lite and carpeted stairs.
View Entrance Hall PhotosLiving Room
The living room has carpet flooring, front and rear aspect UPVC windows, wallpapered walls, and a gas fireplace with a tile surround as the focal point.
View Living Room PhotosKitchen/Diner
The kitchen diner has carpet flooring, wallpapered walls, front, side, and rear aspect UPVC windows, wall and base units for storage, and space for an upright fridge/freezer. A cottage pane door to the porch.
View Kitchen/Diner PhotosPorch
The porch has laminate flooring and a rear aspect UPVC door with a privacy glass panel.
View Porch PhotosWC
This wet room features tiled flooring, waterproof wall panels, a heated towel rail, and a side-facing UPVC window.
View WC PhotosLanding
Landing with carpeted flooring, rear aspect UPVC window, textured walls, and built-in cupboard; loft access.
Bedroom
The bedroom features a front-facing UPVC window, carpet flooring, textured walls, and a built-in wardrobe.
View Bedroom PhotosBathroom
The bathroom has a rear aspect UPVC window, wallpapered walls, and tiles surrounding the bath.
View Bathroom PhotosWC
A separate upstairs room with carpet flooring, rear aspect UPVC window with privacy glass
View WC PhotosBedroom
The bedroom features carpet flooring, textured walls, a rear aspect UPVC window, and a built-in wardrobe.
View Bedroom PhotosBedroom
The bedroom has carpet flooring, front aspect UPVC windows, and textured walls.
View Bedroom PhotosFloorplans
Outside Spaces
Front Garden
The house is bordered by flower beds and features communal lawns and a garden pathway.
View PhotosRear Garden
The fenced back garden is well-established, with flower beds and lawns. There is an access road to the back of the property.
View PhotosParking Spaces
On street
Capacity: N/A
Subject to availability.
Location
Properties you may like
By Sutherland Reay

























































