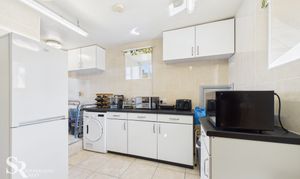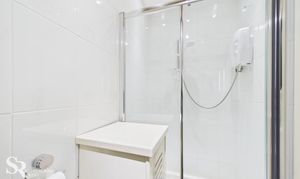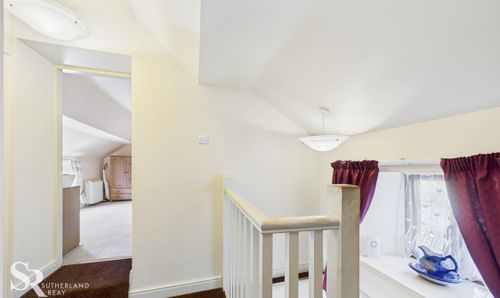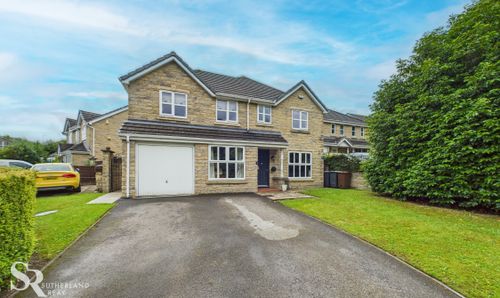3 Bedroom Detached House, Kettleshulme, High Peak, SK23
Kettleshulme, High Peak, SK23

Sutherland Reay
Sutherland Reay, 17-19 Market Street
Description
Nestled in a magnificent countryside location with breathtaking panoramic views, this charming 3-bedroom detached freehold house offers a sanctuary of modern living amidst nature's splendour. The property welcomes with an updated interior that seamlessly combines comfort and style. As you enter, you are greeted with an inviting ambience that flows effortlessly through the two reception rooms, providing the perfect space for relaxation and entertaining. The three generously sized bedrooms offer a peaceful retreat, while the three bathrooms ensure convenience for all occupants. With a detached single garage and three additional storage rooms, this home caters to all your storage needs, making organisation a breeze. Furthermore, the landscaped garden alongside a natural garden invites you to step outside and revel in the serenity of nature, providing a tranquil escape from the hustle and bustle of everyday life.
Outside, the property is a haven of outdoor bliss, perfectly complementing the beauty of its countryside surroundings. Positioned slightly elevated from the roadside, the charming home is enveloped by a characterful stone retaining wall that adds to its allure. The delightful garden, coupled with the picturesque hillside backdrop, creates a picturesque setting that is both peaceful and idyllic. A stone gravel driveway leads from the road to a convenient tarmac parking area, offering ample space for your vehicles. Continuing around the property, the driveway leads to a detached garage, providing parking for one vehicle or additional storage. Additionally, a tarmac walkway branches off the driveway, granting access to three handy storage sheds and the kitchen entrance. To the side of the house is an enclosed, sloping lawned garden bordered by mature hedging, wrapping around the front of the house, with a welcoming path to the front door. The rear garden, enclosed by a wooden picket fence, opens onto a natural sloping garden that extends beyond, allowing you to immerse yourself in the beauty of the surrounding landscape. The entire outdoor space benefits from magnificent panoramic views, offering a sense of tranquillity and relaxation that is truly unparalleled. With its stunning surroundings, this property is an oasis of natural beauty, inviting you to bask in the joys of countryside living.
EPC Rating: D
Key Features
- Detached Freehold House
- Magnificent Countryside Location with Panoramic Views
- Updated Interior
- Three Bathrooms
- Two Receptions
- Detached Single Garage
- Three Additional Storage Rooms
- Landscaped Garden Alongside a Natural Garden
- Tax Band F | EPC Rating D
Property Details
- Property type: House
- Price Per Sq Foot: £365
- Approx Sq Feet: 1,507 sqft
- Plot Sq Feet: 16,544 sqft
- Council Tax Band: F
Rooms
Porch
This delightful and sunny porch is the perfect spot to soak in the panoramic countryside views. Benefiting from dual aspect uPVC windows and a door, it's flooded with natural light. Complete with practical tiled flooring.
View Porch PhotosEntrance Hall
A welcoming entrance hall extends from the porch, featuring practical vinyl tile flooring and a front aspect uPVC door with privacy glass, allowing for natural light. Carpeted stairs to the first floor. Cottage doors provide access to the living room and dining room, enhancing the property's charming character.
View Entrance Hall PhotosLiving Room
This inviting living space features comfortable carpet flooring and uPVC windows with both front and rear aspects. The front windows offer stunning views of the countryside. A beautiful period cast iron open fireplace, set on a stone hearth, serves as a striking focal point and enhances the property's charm.
View Living Room PhotosDining Room
Leading seamlessly from the entrance hall with its practical vinyl tile flooring, this inviting dining room boasts a front aspect uPVC window framing magnificent countryside views. A charming cast iron multi-fuel burner, set upon a tiled hearth, provides a delightful focal point.
View Dining Room PhotosKitchen
A well-appointed kitchen boasting tiled flooring with the added luxury of underfloor heating. Dual aspect uPVC windows offer stunning countryside views, flooding the room with natural light, further enhanced by a side aspect uPVC door with privacy glass. Ample storage is provided by a range of wall and base units. Integrated appliances include a Rangemaster Kitchener 90 five-burner cooker with extractor, a charming smaller Rayburn Cookmaster in classic green, also a striking feature, and a convenient grill station with its extractor fan. There is also a dedicated space for an upright fridge/freezer.
View Kitchen PhotosUtility Room
Exceptionally spacious utility room featuring practical tiled flooring with the added comfort of underfloor heating. Benefiting from dual aspect uPVC windows, the room is naturally light. Offering ample storage with wall and base units, there is also generous space for three under-counter appliances. A uPVC door with privacy glass to the side aspect provides convenient access to the garden. Door to WC.
View Utility Room PhotosShower Room
A convenient downstairs shower room, fully tiled throughout and benefiting from underfloor heating. Features a walk-in shower with sleek glass slider doors.
View Shower Room PhotosLanding
Landing with fitted carpet and vaulted ceiling. The rear aspect uPVC windows aid the area with natural light.
View Landing PhotosBedroom
Spacious double bedroom boasting impressive vaulted ceilings and a pleasant front aspect. Features include uPVC windows offering lovely countryside views.
View Bedroom PhotosBathroom
Featuring practical vinyl flooring and a freestanding bath set upon a raised timber platform. Wood panelling enhances the room's character, further complemented by vaulted ceilings and transom windows allowing for natural light.
View Bathroom PhotosHallway
The space provide access to two bedrooms and is carpeted with a characterful original ceiling beam serving as a striking feature. A cottage door provides a charming separation from the landing, while practical built-in cupboards offer convenient storage.
View Hallway PhotosBedroom
This room features carpeted flooring and a front-aspect uPVC window. A built-in cupboard discreetly houses the hot water tank while also providing valuable storage space.
View Bedroom PhotosEn-suite Bedroom
A charming en-suite bedroom boasting dual aspect with uPVC windows to the front and rear, framing delightful countryside views. The room features carpeted flooring and is filled with character from its vaulted ceiling and exposed wooden beams.
View En-suite Bedroom PhotosEn-suite
A tiled shower room featuring a convenient walk-in shower enclosure with an electric shower unit and glass slider doors. For added comfort, a wall-mounted fan heater is also fitted.
View En-suite PhotosFloorplans
Outside Spaces
Garden
Nestled slightly elevated from the roadside, this charming semi-rural home is framed by a characterful stone retaining wall, with its delightful garden and the picturesque hillside providing a stunning backdrop. A stone gravel driveway leads from the road to a convenient tarmac parking area and continues around the property to a detached garage. A tarmac walkway branches off the driveway, offering access to three useful sheds and the kitchen entrance. To one side, an enclosed, sloping lawned garden, bordered by mature hedging, wraps around the front of the house, creating a welcoming approach to the front door. The rear garden, enclosed by a wooden picket fence, opens onto a natural sloping garden beyond. The entire outdoor space benefits from magnificent panoramic views, making this a truly special setting.
View PhotosParking Spaces
Driveway
Capacity: 6
A stone-gravel driveway provides ample off-road parking.
Location
Properties you may like
By Sutherland Reay














































































