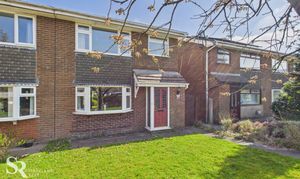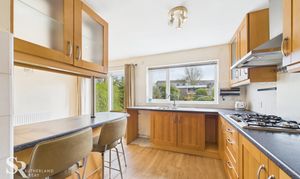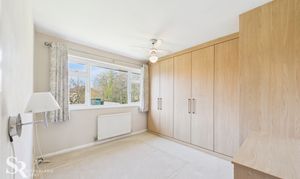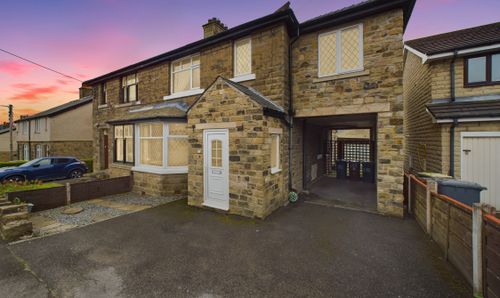Book a Viewing
To book a viewing for this property, please call Sutherland Reay, on 01298816178.
To book a viewing for this property, please call Sutherland Reay, on 01298816178.
3 Bedroom Semi Detached House, Long Lane, Chapel-En-Le-Frith, SK23
Long Lane, Chapel-En-Le-Frith, SK23

Sutherland Reay
Sutherland Reay, 17-19 Market Street
Description
Outside, the property presents a picture-perfect setting, with the frontage featuring lush green lawns and a neatly hedged garden boundary. A paved pathway leads guests to the entrance, while a side gate offers convenient access to the rear garden. The fenced garden at the rear showcases a harmonious blend of verdant greenery and vibrant flower beds, creating a serene outdoor space perfect for unwinding or alfresco dining. The pathway extends to a paved patio adjacent to the double garage, providing a delightful spot for enjoying sunny days. The double garage, complete with electric roller doors and uPVC windows, offers practical storage solutions and secure parking for vehicles. Noteworthy is the tarmac parking area located directly in front of the garage, ensuring convenience and ease of access. Combining comfort, style, and functionality, this property offers a unique opportunity for those seeking a charming home in a desirable location.
EPC Rating: C
Key Features
- Freehold Semi-Detached
- Popular Chapel-en-le-Frith Location
- Shower Room
- Spacious Reception
- Spacious Kitchen/Diner
- Double Garage & Driveway Parking
- Private Garden
- Tax Band C | EPC Rating C
Property Details
- Property type: House
- Plot Sq Feet: 3,810 sqft
- Property Age Bracket: 1970 - 1990
- Council Tax Band: C
Rooms
Entrance Hall
A welcoming entrance hall is laid with carpet flooring, leading to the carpeted stairs to the first floor. Natural light fills the space with a front aspect uPVC door featuring decorative glazing, complemented by a side aspect uPVC window with privacy glass. Storage is provided by a built-in cupboard housing the boiler. A charming timber cottage pane door opens into the living room.
View Entrance Hall PhotosLiving Area
The living room features carpet flooring and a charming front aspect bay window, flooding the space with natural light. The living room seamlessly flows into the dining area, also carpeted for continuity and offering a rear aspect with delightful timber framed cottage pane French doors leading to the kitchen's dining area. A further cottage pane timber door provides additional access to the kitchen. The focal point of the room is an electric fireplace, set upon a marble stone hearth with matching marble slips and a classic wooden surround.
View Living Area PhotosKitchen/Diner
This well-appointed L-shaped kitchen/diner offers laminate tiled flooring and boasts integrated appliances including an eye-level microwave and oven, a five-burner gas hob, and an extractor. A breakfast bar provides informal dining space. Natural light floods in through a large rear aspect uPVC window, and a uPVC sliding door offers direct access to the garden. Side access is via a uPVC door with privacy glass, and practical storage is provided by wall and base units, space for a fridge/freezer and two under-counter appliances, and an understairs pantry cupboard.
View Kitchen/Diner PhotosLanding
Featuring a side aspect uPVC window with a vertical blind. The space includes dark-stained timber balustrades and stair railing. Access to the loft is provided via fitted loft stairs and benefits from electric lighting.
View Landing PhotosBedroom
This well-presented bedroom features practical laminate flooring, a rear-facing uPVC window offering a pleasant garden view, a convenient built-in wardrobe, and a dedicated study area with a fitted desk and wall shelving.
View Bedroom PhotosBedroom
Double bedroom featuring carpeted flooring and built-in wardrobes. Enjoy pleasant views over the garden and towards the hillside from the large rear aspect uPVC window.
View Bedroom PhotosBedroom
A carpeted double bedroom boasting a large front aspect uPVC window offering pleasant hillside views. This room also benefits from built-in wardrobes and a practical vanity unit.
View Bedroom PhotosBathroom
A fully tiled shower room featuring a front aspect uPVC window with privacy glass and a heated towel rail. The walk-in shower boasts a bevelled glass door. Convenient overstairs storage cupboard.
View Bathroom PhotosFloorplans
Outside Spaces
Front Garden
The front of this property boasts a welcoming approach with lush green lawns neatly edged by a garden hedge, offering a pleasant divide from the pavement. A paved pathway leads directly to the front door. To the side, a garden gate provides convenient access to the rear garden.
View PhotosRear Garden
A delightful fenced garden provides a tranquil outdoor space. Enjoy a lush green lawn, complemented by colourful flower beds and verdant hedging, creating a sense of privacy. A pathway extends from the front to the rear of the property, leading to a paved patio area adjacent to the garage, offering a pleasant view back towards the house. The pathway continues along the side of the garages to another garden gate, providing convenient access to the driveway and road beyond.
View PhotosParking Spaces
Double garage
Capacity: 2
A double garage boasting a concrete floor and a solid brick dividing wall with a walkway. Each side is secured by electric roller doors, while one side benefits from dual aspect uPVC windows providing excellent natural light. A convenient side aspect timber door offers easy pedestrian access.
View PhotosDriveway
Capacity: 2
Directly fronting the double garage with tarmac parking for two vehicles, this property boasts a unique feature: ownership extending across the access road, directly opposite the garage, aligning with the property's side boundaries.
View PhotosOn street
Capacity: N/A
Subject to availability.
Location
Properties you may like
By Sutherland Reay



























































