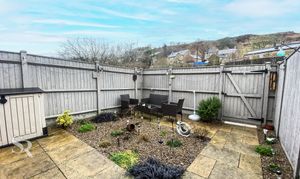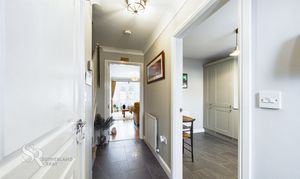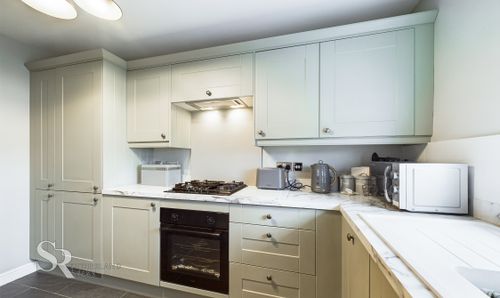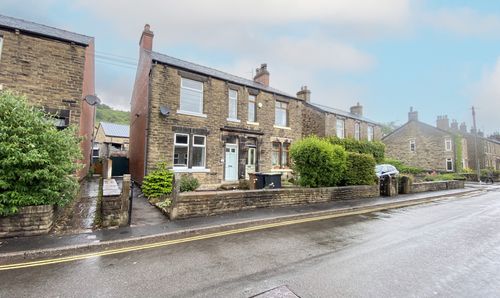Book a Viewing
To book a viewing for this property, please call Sutherland Reay, on 01298816178.
To book a viewing for this property, please call Sutherland Reay, on 01298816178.
4 Bedroom Semi Detached Town House, Station Road, Chinley, SK23
Station Road, Chinley, SK23

Sutherland Reay
Sutherland Reay, 17-19 Market Street
Description
This FREEHOLD four-bedroom townhouse is situated in the sought-after Chinley location, making it an excellent opportunity for those seeking a property in a desirable area. This home offers ample space and contemporary living arrangements for its occupants. The property boasts four well-proportioned bedrooms, providing comfortable accommodation for a growing family or those requiring additional space for guests. In addition, there are two bathrooms and a separate WC, ensuring convenience and practicality for busy households.
The spacious reception room is perfect for entertaining, and offers flexibility for various furniture layouts to suit individual tastes. The property has a service charge of £14.60 per month, making it an attractive investment opportunity. With a tax band D and an EPC rating of C, this property meets high energy efficiency standards, ensuring reduced energy consumption and lower utility bills for its occupants.
Moving outside, the property offers a delightful enclosed space, complete with a garden gate that leads to a parking area. The exterior of the property has been beautifully designed, featuring a stone built garden wall and a wrought iron gate that adds to its kerb appeal. A flagstone pathway leading to the front door adds a touch of elegance to the entrance, while the green lawn area enhances its overall charm.
Additionally, a dedicated parking space is available on the communal grounds, ensuring convenience and ease of access for residents. Overall, this property offers a fantastic opportunity to own a stylish townhouse in the desirable Chinley location, with plenty of living space and well-maintained outside space perfect for relaxation or hosting outdoor gatherings.
EPC Rating: C
Key Features
- Mid-Terrace Property
- FREEHOLD PROPERTY
- Four Bedrooms - master with en-suite
- Excellent Chinley Location
- Spacious Reception Room
- New Central Heating Boiler Installed October 2024
- Service Fee £14.60 p.m.
- Tax Band D | EPC Rating C
Property Details
- Property type: Town House
- Price Per Sq Foot: £256
- Approx Sq Feet: 1,173 sqft
- Plot Sq Feet: 1,292 sqft
- Council Tax Band: D
Rooms
Entrance Hall
A uPVC front door with glass lite. Tile flooring and carpet stairs.
View Entrance Hall PhotosKitchen
A kitchen/diner with attractive wall and base units for storage. Marble effect countertops. Four burner gas top stove, under counter electric oven and extractor fan. Front aspect uPVC window with roller blind.
View Kitchen PhotosLiving Room
A lovely open and spacious room with wood flooring. Rear aspect uPVC French doors to the garden. An under stair cupboard for storage.
View Living Room PhotosFirst Floor Landing
White wood painted balustrades and carpet stairs to the second floor bedroom. A built-in cupboard.
View First Floor Landing PhotosBedroom
A spacious double room with rear aspect uPVC windows and roller blinds. Hillside views. Laminate flooring.
View Bedroom PhotosBedroom
A double room with a front aspect uPVC window with roller blind. Laminate flooring.
View Bedroom PhotosBedroom
A single room with front aspect uPVC window and roller blind. Laminate flooring.
View Bedroom PhotosSecond Floor Landing
Carpet flooring and door access to bedroom.
Bedroom
A spacious double room with vaulted ceiling and dormer roof. A rear aspect uPVC window with hillside views and carpet flooring. A built-in cupboard and an en-suite shower room.
View Bedroom PhotosEn-Suite
Another spacious room with shower only. Laminate flooring and an over stair built-in cupboard for storage.
View En-Suite PhotosFloorplans
Outside Spaces
Front Garden
A stone built garden wall and wrought iron gate adds to the kerb appeal. Flagstone pathway to the front door. Green lawn adds to the appeal.
Parking Spaces
On street
Capacity: N/A
Subject to availability
Location
Properties you may like
By Sutherland Reay










































































