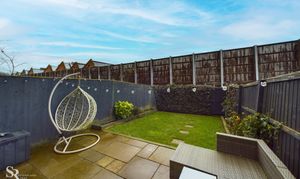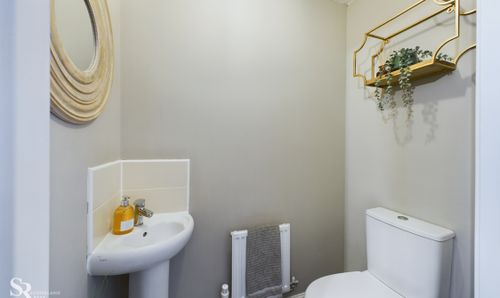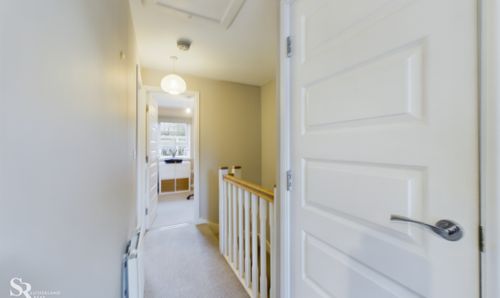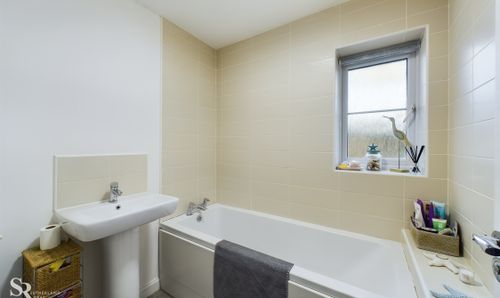Book a Viewing
To book a viewing for this property, please call Sutherland Reay, on 01298816178.
To book a viewing for this property, please call Sutherland Reay, on 01298816178.
3 Bedroom Terraced House, Sovereign Way, Chapel-En-Le-Frith, SK23
Sovereign Way, Chapel-En-Le-Frith, SK23

Sutherland Reay
Sutherland Reay, 17-19 Market Street
Description
Nestled in the heart of the sought-after Chapel-en-le-Frith residential estate, this immaculate 3-bedroom terraced house is the epitome of modern living. Featuring three bedrooms, two bathrooms, and a separate WC, this home is the perfect blend of comfort and convenience.
Available on either fully furnished, part-furnished or unfurnished basis, this beautifully presented property comprises entrance hallway, kitchen/breakfast room, downstairs WC, useful storage cupboard/cloak room, spacious open plan living room/dining room with French Doors leading out to the garden. To the first floor the principal bedroom offers an en-suite shower room, two further bedrooms and a lovely family bathroom WC.
Externally the property offers parking for two cars and a private enclosed rear garden.
Tax Band B and an impressive EPC rating of B further enhance the appeal of this beautiful property.
EPC Rating: B
Key Features
- Popular Chapel-en-le-Frith Residential Estate
- Remainder of 10 Year Building Warranty
- Two Bathrooms & WC
- Reception Room
- Private Enclosed Garden
- Leasehold Terrace (115 Years)
- Tax Band B | EPC Rating B
Property Details
- Property type: House
- Plot Sq Feet: 1,119 sqft
- Property Age Bracket: New Build
- Council Tax Band: B
- Tenure: Leasehold
- Lease Expiry: 31/01/2139
- Ground Rent: £250.00 per year
- Service Charge: Not Specified
Rooms
Entrance Hall
A composite front door with a port window, laminate flooring, and carpeted stairs. There is a built-in cupboard for storage and access to the WC.
View Entrance Hall PhotosKitchen
A contemporary style kitchen with laminate flooring and a front aspect UPVC window featuring Venetian blinds. There are wall and base units for storage. Integrated appliances include a four-burner gas hob, under-counter oven, dishwasher, and fridge/freezer.
View Kitchen PhotosLiving Room
A spacious room featuring laminate flooring and a rear UPVC French door that leads to the garden. The room also offers access to an understair storage cupboard.
View Living Room PhotosLanding
The flooring is carpet, and there are white-painted wooden railings. The area also provides access to a built-in cupboard located above the stairs.
View Landing PhotosBedroom
The room has carpet flooring and a rear aspect UPVC window with a roller blind that overlooks the garden.
View Bedroom PhotosBedroom
A double en-suite bedroom with carpet flooring and a UPVC window with a roller blind that overlooks the garden.
View Bedroom PhotosEn-suite
A shower room with tiled flooring and a tiled shower with bi-fold glass doors.
View En-suite PhotosBedroom
A double room with carpet flooring and a front aspect UPVC window with a roller blind.
View Bedroom PhotosBathroom
The bathroom features tiled flooring and a tiled bath with a front aspect UPVC window with privacy glass and a roller blind.
View Bathroom PhotosFloorplans
Outside Spaces
Rear Garden
The private garden features a paved patio and green lawns, bordered by flower beds. A garden gate provides access to a pathway leading to the allocated parking area.
View PhotosParking Spaces
Location
Properties you may like
By Sutherland Reay

























































