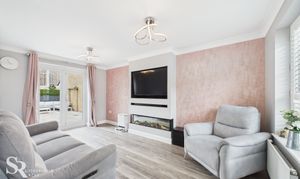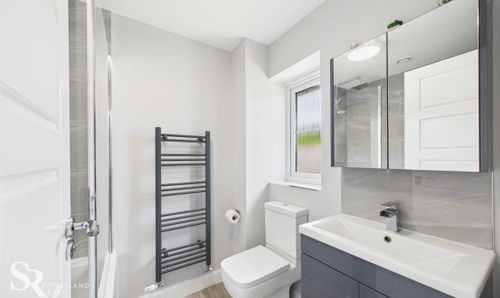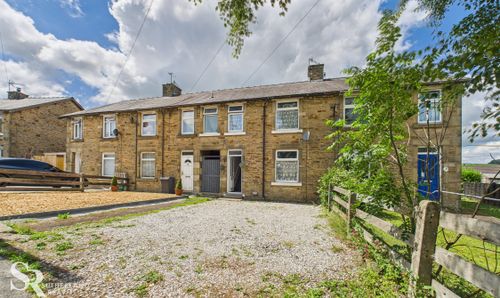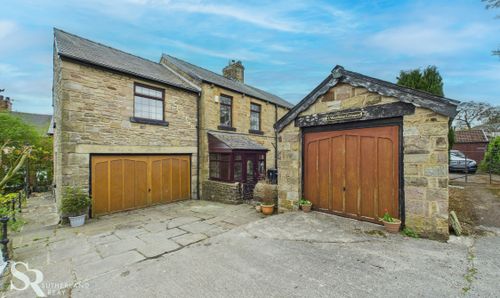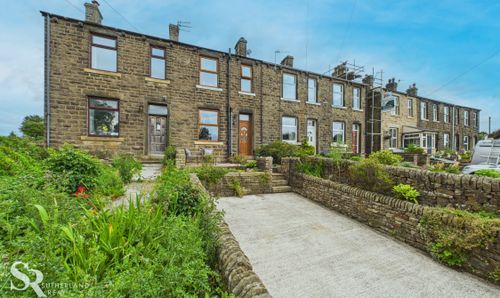Book a Viewing
To book a viewing for this property, please call Sutherland Reay, on 01298816178.
To book a viewing for this property, please call Sutherland Reay, on 01298816178.
3 Bedroom Detached House, Sovereign Way, Chapel-En-Le-Frith, SK23
Sovereign Way, Chapel-En-Le-Frith, SK23

Sutherland Reay
Sutherland Reay, 17-19 Market Street
Description
Outside the space of this residence, is a picturesque setting that seamlessly blends tranquillity with functionality. The meticulously paved pathway leads past lush lawns and vibrant flower beds to the inviting front entrance. The rear garden boasts a low-maintenance layout featuring a stone-paved patio, an artificial lawn for added vibrancy, and a charming pergola for relaxation. Additionally, the practicality of enclosed bin storage, a wooden garden gate to the driveway, and a versatile garden room enhance the overall appeal of the outdoor area. The single garage, with its fitted units and loft access, offers ample storage, while the tarmac tandem driveway provides off-road parking for multiple vehicles, complete with an installed EV charging point. Embrace a lifestyle of luxury and convenience in this stunning property that effortlessly combines elegance with practicality, offering a truly remarkable living experience.
EPC Rating: B
Key Features
- Detached Leasehold (144 Years)
- Popular Chapel-en-le-Frith Housing Estate
- Three Bedrooms
- Two Bathroom (One En-suite)
- Spacious Reception
- Impressive and Modern Kitchen
- Garden Room & Single Garage
- Driveway Parking
- Tax Band C | EPC Rating B
Property Details
- Property type: House
- Plot Sq Feet: 2,626 sqft
- Property Age Bracket: 2010s
- Council Tax Band: C
- Tenure: Leasehold
- Lease Expiry: 07/07/2169
- Ground Rent: £250.00 per year
- Service Charge: £179.00 per year
Rooms
Entrance Hall
The entrance hall features durable vinyl tile flooring and a carpeted staircase leading to the first floor. A composite front door with privacy glass offers a welcoming entry.
View Entrance Hall PhotosLiving Room
A bright and inviting living room featuring stylish vinyl tile flooring that seamlessly extends from the entrance hall. Enjoy ample natural light from the front-aspect uPVC windows, fitted with elegant plantation shutters. French doors to the rear provide direct access to the garden. The focal point is a modern wall-mounted gas fireplace, complemented by two tastefully appointed feature walls flanking the media area.
View Living Room PhotosKitchen
This impressive kitchen features vinyl tile flooring, a front-facing uPVC window with plantation shutters, and a uPVC French door with sidelights that open to the garden. A rear-aspect uPVC window further brightens the space. Fitted with extensive wall and base units, the kitchen also features a large central island offering ample worktop space and a breakfast seating area. Integrated Neff appliances include an electric four-plate hob, double eye-level ovens, a dishwasher, a fridge, and a freezer. An alcove with a matching quartz countertop accommodates two under-counter appliances. Access to the WC is also available.
View Kitchen PhotosWC
This practical WC features vinyl tile flooring that extends seamlessly from the kitchen area, creating a cohesive feel. The walls are partially tiled with stylish modern subway tiles, complementing a convenient built-in vanity.
View WC PhotosLanding
A bright landing with comfortable carpet flooring, offering a pleasant rear aspect view through a uPVC window.
View Landing PhotosEn-suite Bedroom
This attractive en-suite bedroom features comfortable carpet flooring and uPVC windows to the front aspect, fitted with roller blinds. A striking wood-panelled feature wall adds a touch of sophistication, complemented by practical built-in wardrobes offering ample storage.
View En-suite Bedroom PhotosEn-suite
The en-suite features a tiled walk-in shower with a sliding shower glass door and an electric shower. The room has vinyl tile flooring, complemented by a heated towel rail and a built-in vanity.
View En-suite PhotosBathroom
The bathroom features durable vinyl tile flooring and a uPVC privacy window to the rear. It features a tiled shower/bath with a shower screen, a built-in vanity unit, and a heated towel rail.
View Bathroom PhotosBedroom
This cosy bedroom features carpet flooring and a uPVC window with a roller blind, offering a rear aspect view.
View Bedroom PhotosBedroom
Features carpet flooring and front-aspect uPVC windows, complete with roller blinds. The room benefits from a built-in wardrobe and a convenient over-stair cupboard.
View Bedroom PhotosGarden Room
This versatile space features practical vinyl tile flooring and uPVC French doors, offering a unique canvas for a variety of uses.
View Garden Room PhotosFloorplans
Outside Spaces
Front Garden
The property boasts delightful kerb appeal, with a meticulously paved pathway leading to the front door. This inviting entrance is beautifully framed by lush, verdant lawns on either side, complemented by neatly edged flower beds that add a touch of vibrant colour and visual interest.
View PhotosRear Garden
An attractive, low-maintenance garden. A spacious stone-paved patio flows into a walkway along the back of the house to the garage pedestrian entrance. A charming pergola shades the patio while artificial lawn adds vibrant colour. Practical features include enclosed bin storage and a wooden garden gate to the driveway. A superb, versatile garden room adds extra space.
View PhotosParking Spaces
Garage
Capacity: 1
Features practical concrete flooring and an "up and over" door, complemented by a uPVC side door with privacy glass. It offers excellent storage with fitted wall and base units, plus convenient loft access via a ladder with additional storage.
Driveway
Capacity: 3
A tarmac tandem driveway, neatly edged along the side of the house, leads up to the garage, offering convenient off-road parking for two to three vehicles. An EV charging point is already installed on the exterior wall of the garage, ready for your electric vehicle.
View PhotosLocation
Properties you may like
By Sutherland Reay

