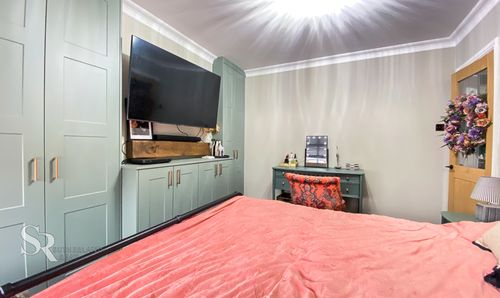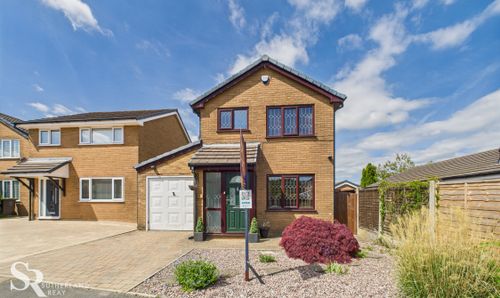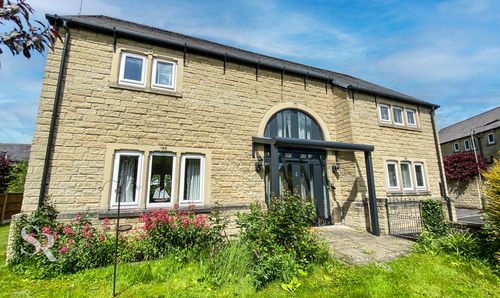Book a Viewing
To book a viewing for this property, please call Sutherland Reay, on 01298816178.
To book a viewing for this property, please call Sutherland Reay, on 01298816178.
3 Bedroom Semi Detached House, Old Road, Whaley Bridge, SK23
Old Road, Whaley Bridge, SK23

Sutherland Reay
Sutherland Reay, 17-19 Market Street
Description
Nestled in a sought-after location, this charming three-bedroom semi-detached house presents a wonderful opportunity for those seeking a comfortable and convenient living space. Upon entering the property, one is greeted by a modern kitchen and bathroom, enhancing the overall aesthetic appeal and functionality of the home. Upvc double glazing throughout the house provides an abundance of natural light, creating a warm and inviting atmosphere that is perfect for both relaxation and entertainment. The property also boasts a utility room, offering practical solutions to daily household tasks. The property also has approved planning for a kitchen extension. Situated within close proximity to the town centre and transport links, residents will benefit from easy access to a range of amenities and services. EPC rated C, this property exemplifies energy efficiency, ensuring a sustainable and cost-effective lifestyle for its occupants.
Outside, the property offers a delightful retreat with its undercover pergola accessible from the back door, a storage shed for additional storage needs, and a tiered lawned garden adorned with established planting that adds a touch of natural beauty to the surroundings. A patio area provides an ideal spot for outdoor dining or leisure activities, making it the perfect setting for enjoying the fresh air and sunshine. The Indian stone-paved steps leading up from the road beckon visitors to explore the lush lawned garden with its well-defined borders filled with a variety of plants. It is worth noting that while the garden borders are distinguishable, it should be mentioned that the remaining land is owned by a neighbouring family, ensuring a defined boundary for the outdoor space. This exterior oasis offers the perfect balance of relaxation and entertainment, making it a haven for those who appreciate the beauty of outdoor living.
EPC Rating: C
Key Features
- Semi-Detached Freehold
- Central Whaley Bridge Location
- Excellent Transport Links
- Modern Kitchen and Bathroom
- UPVC Double Glazing Throughout
- Approved Planning for Kitchen Extension
- EPC Rating C
- Tax Band B
Property Details
- Property type: House
- Price Per Sq Foot: £310
- Approx Sq Feet: 807 sqft
- Plot Sq Feet: 1,593 sqft
- Property Age Bracket: 1910 - 1940
- Council Tax Band: B
Rooms
Hallway
Composite front door with upvc window to side, stairs to first floor landing designer ballastrade, Minton style tiled flooring, industrial style designer radiator, upgraded wooden and glass doors throughout.
View Hallway PhotosLounge
Upvc bay window to front, cornicing, oak effect laminate flooring, and a radiator.
View Lounge PhotosKitchen
Upvc French doors to rear garden, sage green wall and base units marble effect white laminate top with breakfast bar area, Electric halogen hob, with extractor over, Intergrated fan oven and grill, Intergrated dishwasher, Stainless sink with mixer tap, Space for fridge freezer, tall designer radiator, Wood effect laminate flooring.
View Kitchen PhotosUtility Room
Grey base units with marble to, stainless sink with copper mixer tap with detachable head, space for washer and dryer, under stairs storage cupboard, minton style tiled flooring an in built wall cat flap and a radiator.
View Utility Room PhotosLanding
Upvc window to side with privacy glass spindle ballastrade with wooden rails.
Bedroom
Upvc window to front, fitted wardrobes and shelving, picture rail and a radiator.
View Bedroom PhotosBedroom Two
Upvc window to rear, fitted cupboard with combi boiler, picture rail and a radiator.
View Bedroom Two PhotosBedroom Three
Upvc window to front, picture rail and a radiator.
Bathroom
Upvc window to rear recently fitted bathroom suite with White P shaped bath with mixer shower over, Vanity unit incomporating sink with copper mixer tap and and toilet with copper flush. Blue Tiled walls and Minton effect tiled flooring. Gold effect ladder radiator and an Extractor fan.
View Bathroom PhotosFloorplans
Outside Spaces
Rear Garden
Under cover pergula from back door, storage shed, Tiered Lawned garden with established planting, patio area. (Please note the borders of garden are to be defined due to family owning rest of the land.)
View PhotosFront Garden
Indian stone paved steps up from the road, Lawned garden with established border planting.
View PhotosParking Spaces
On street
Capacity: N/A
Subject to availability.
Location
Properties you may like
By Sutherland Reay















































