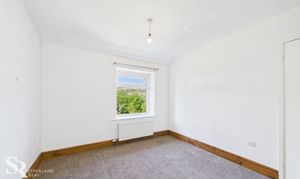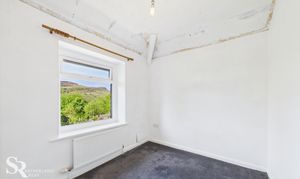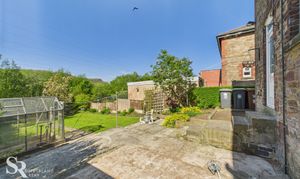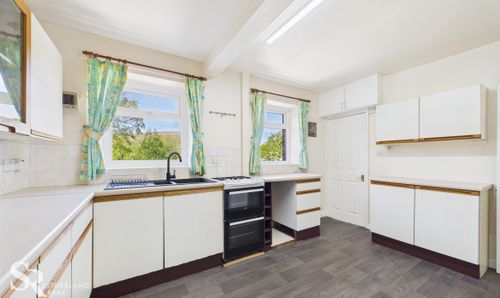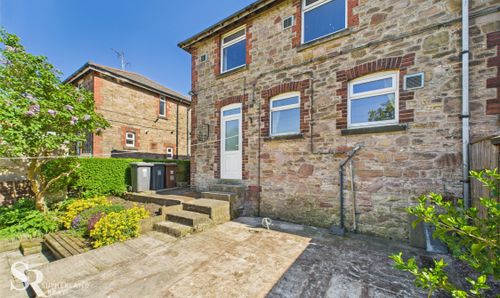Book a Viewing
To book a viewing for this property, please call Sutherland Reay, on 01298816178.
To book a viewing for this property, please call Sutherland Reay, on 01298816178.
3 Bedroom Semi Detached House, Eccles Terrace, Chinley, SK23
Eccles Terrace, Chinley, SK23

Sutherland Reay
Sutherland Reay, 17-19 Market Street
Description
Outside, a spacious tarmac driveway welcomes you with ample parking and is adorned with a neat lawn and verdant hedging, offering a picturesque setting. The driveway extends along the side of the property, leading to the rear garden for easy access. The front garden is enclosed with an attractive hedge and black garden gates, providing privacy and security. Stepping into the enclosed rear garden, a paved patio with built-in seating awaits, offering a serene spot to enjoy panoramic views of Cracken Edge. A lush green lawn stretches out, perfect for outdoor recreation, while a concrete area adjacent to the property presents versatility for dining or potential extensions (subject to planning consents). This property delights with its convenient tarmac driveway accommodating up to two vehicles, complementing its attractive exterior and tranquil outdoor space, making it an ideal choice for those seeking a comfortable and inviting home with delightful outdoor amenities.
EPC Rating: D
Key Features
- Freehold Semi-Detached House
- Excellent Location with Rear Views towards Cracken Edge
- Three Bedrooms
- Bathroom & WC
- Spacious Kitchen/Diner & Storage Room
- Spacious Reception Room
- Enclosed Well-Maintained Garden
- Driveway Parking
- Tax Band B
- EPC Rating D
Property Details
- Property type: House
- Price Per Sq Foot: £373
- Approx Sq Feet: 926 sqft
- Plot Sq Feet: 3,509 sqft
- Property Age Bracket: 1910 - 1940
- Council Tax Band: B
Rooms
Entrance
This area with carpet flooring and a front aspect uPVC door featuring privacy glass windows. Carpeted stairs to the first floor.
View Entrance PhotosLiving Room
A light and bright living room featuring carpeted flooring and a front aspect with uPVC windows. The focal point is a charming cast iron multi-fuel burner set upon a stone hearth with a characterful red brick inset.
View Living Room PhotosKitchen/Diner
Delightful kitchen/diner featuring practical vinyl flooring and uPVC windows offering a lovely rear aspect with stunning views towards Cracken Edge. The space provides ample storage with wall and base units and includes a handy four-burner cooker and space for a dishwasher. A timber door conveniently leads to the rear entrance.
View Kitchen/Diner PhotosRear Entrance
A rear aspect uPVC door with privacy glass window allowing natural light. The room gives access to the kitchen, WC and storage room.
View Rear Entrance PhotosStorage
The under-stairs room with vinyl flooring and a side aspect uPVC window houses the boiler and is plumbed for a washing machine.
Landing
A carpeted landing features a side aspect uPVC window fitted with privacy glass, offering natural light to the space.
View Landing PhotosBathroom
A smart shower room featuring practical vinyl flooring, a side aspect uPVC window with privacy glass, and a tiled corner shower enclosure with stylish bevelled glass slider doors. A built-in vanity unit and a heated towel rail for added comfort.
View Bathroom PhotosBedroom
A spacious carpeted bedroom with a front aspect, featuring uPVC windows offering views over the garden.
View Bedroom PhotosBedroom
A delightful double bedroom featuring carpeted flooring and a rear aspect UPVC window that showcases stunning views of Cracken Edge.
View Bedroom PhotosBedroom
This bedroom boasts a rear aspect, uPVC window, and carpeted flooring. Enjoy stunning views of Cracken Edge.
View Bedroom PhotosFloorplans
Outside Spaces
Front Garden
A spacious tarmac driveway provides ample parking and is bordered by a neat lawn to one side and established verdant hedging to the other, offering a touch of natural screening. The driveway continues along the side of the property, leading to the rear garden. For added privacy and security, the front garden is enclosed by a well-maintained hedge with attractive black garden gates.
View PhotosRear Garden
Step outside and discover a delightful, enclosed garden offering a tranquil escape. Steps gracefully descend to a paved patio, complete with built-in seating – the perfect spot to unwind and soak in the breathtaking panoramic views of Craken Edge. Beyond the patio, a lush green lawn stretches out, providing ample space for recreation. Adjacent to the property, a concrete area presents a versatile space, ideal for alfresco dining or offering exciting potential for an extension (subject to the necessary planning consents).
View PhotosParking Spaces
Driveway
Capacity: 2
Tarmac drive offering convenient off-road parking for up to two vehicles.
View PhotosLocation
Properties you may like
By Sutherland Reay
















