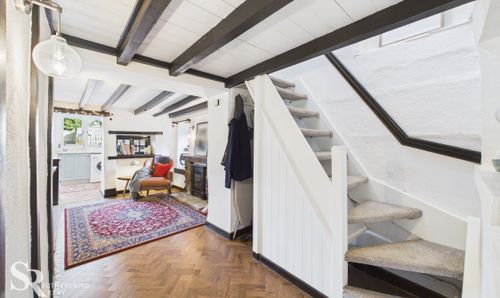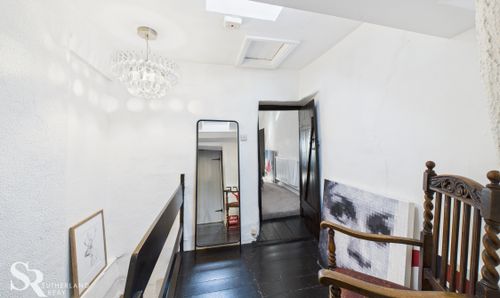Book a Viewing
To book a viewing for this property, please call Sutherland Reay, on 01298816178.
To book a viewing for this property, please call Sutherland Reay, on 01298816178.
2 Bedroom Terraced House, Tom Lane, Chapel-En-Le-Frith, SK23
Tom Lane, Chapel-En-Le-Frith, SK23

Sutherland Reay
Sutherland Reay, 17-19 Market Street
Description
Introducing this charming 2 bedroom mid-terraced, a delightful freehold cottage that boasts a well-presented interior adorned with original features. The property offers a comfortable living arrangement with two bedrooms, a bathroom, and two receptions providing ample space for relaxation and entertainment. A garden to the rear, complements the property, offering a serene outdoor retreat alongside convenient off-road parking. This home presents an excellent opportunity for both investment seekers and first-time buyers to secure a property in a sought-after location. Boasting a council tax band C and an EPC rating of D, this property is sure to appeal to those seeking a blend of character and modern comfort.
Step out into the delightful outside space of this property to discover an intimate garden space. A paved patio area leads to a raised lawn area, thoughtfully incorporating a paved seating space, complemented by a charming stone wall and wooden fencing for added privacy. Additionally, the property includes off-road parking with a designated space for one vehicle, offering convenience for residents and visitors alike. With its outdoor space and desirable features, this property promises a harmonious blend of comfort and charm for its fortunate new owners.
EPC Rating: D
Key Features
- Mid-Terrace Freehold Cottage
- Well Presented with Original Features
- Two Bedrooms
- Two Receptions
- Garden & Parking
- Excellent Opportunity for Investment & First Time Buyers
- Tax Band C
- EPC Rating D
Property Details
- Property type: House
- Price Per Sq Foot: £413
- Approx Sq Feet: 581 sqft
- Plot Sq Feet: 893 sqft
- Property Age Bracket: Victorian (1830 - 1901)
- Council Tax Band: C
Rooms
Living Room
This welcoming living room features Herringbone Amtico vinyl flooring and a front-facing UPVC window with a window seat. A charming composite door with a small port window adds to its appeal. Exposed ceiling beams and a striking brick fireplace with an open fire on a stone hearth serve as a cosy focal point. Built-in bookshelves line one alcove, and a clear glass window to the rear aspect, along with a traditional cottage door enhance the room's inviting atmosphere.
View Living Room PhotosHallway
This hallway, seamlessly extending from the living room's Herringbone Amtico vinyl, offers a spacious transition space with carpeted stairs leading upstairs. Practical understair storage provides a convenient area for coats and essentials. The hallway naturally flows into the dining area, where exposed ceiling beams add a touch of character and architectural interest.
View Hallway PhotosDining Room
The dining area seamlessly continues the Herringbone Amtico vinyl flooring from the adjacent spaces, merging into the open-plan kitchen. A kitchen island gently separates the two zones. Natural light streams through a side aspect UPVC window, while an original timber frame window, wooden lintels, and exposed ceiling beams contribute to a charmingly rustic cottage atmosphere. Additionally, a gas fireplace with a stone surround and mantle enhances the warm ambience of the space.
View Dining Room PhotosKitchen
A bright kitchen, filled with natural light from the rear UPVC window and composite glass door leading to the garden. Features include wall and base units for ample storage, space for three under-counter appliances, an integrated under-counter oven, a four-plate glass hob, and an extractor fan. A ceiling window provides additional illumination.
View Kitchen PhotosLanding
A bright landing with wooden flooring, featuring a vaulted ceiling and Velux ceiling window. Built-in cupboards offer storage.
View Landing PhotosBedroom
A front-facing bedroom boasting a lovely view of Combs Reservoir through a UPVC window. Carpeted flooring and exposed ceiling beams enhance the room's character, while a built-in cupboard provides convenient storage.
View Bedroom PhotosBedroom
A carpeted bedroom features a rear-facing UPVC window with views of the garden and hillside. A vaulted ceiling and an exposed ceiling beam enhance the character of the space.
View Bedroom PhotosShower Room
A rear-facing bathroom with a UPVC window, featuring a vaulted ceiling and tiled flooring. A walk-in shower with a glass door and a built-in vanity unit are also included.
View Shower Room PhotosFloorplans
Outside Spaces
Rear Garden
To the rear of the property, a patio leads to a raised lawn. This lawned area features a paved seating space, bordered by a stone wall and wooden fencing.
View PhotosParking Spaces
Allocated parking
Capacity: 1
The property features off-road parking with a designated space for one vehicle.
View PhotosLocation
Properties you may like
By Sutherland Reay
























































