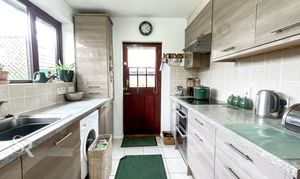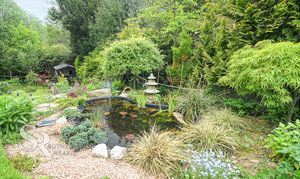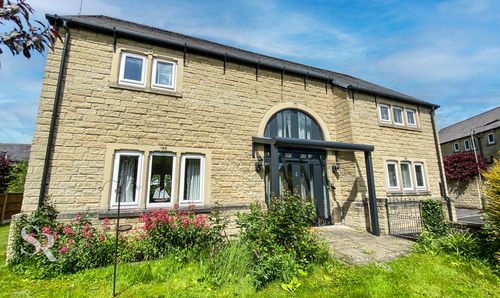Book a Viewing
To book a viewing for this property, please call Sutherland Reay, on 01298816178.
To book a viewing for this property, please call Sutherland Reay, on 01298816178.
3 Bedroom Semi Detached House, Hawthorn Close, Chinley, SK23
Hawthorn Close, Chinley, SK23

Sutherland Reay
Sutherland Reay, 17-19 Market Street
Description
QUIET CUL-DE-SAC *POPULAR LOCATION* VERY PRIVATE, BEAUTIFUL LARGE REAR GARDEN GARAGE *OFF ROAD PARKING FOR TWO VEHICLES* LOVELY LOCAL WALKS * EXCELLENT COMMUTER LINKS TO SHEFFIELD AND MANCHESTER GREAT LOCAL AMENITIES * ON THE EDGE OF THE PEAK DISTRICT NATIONAL PARK *
This delightful three-bedroom semi-detached house, presented on a freehold basis, offers the perfect blend of comfort and style. Boasting a versatile layout set over two floors, the property features a fitted kitchen, shower room, and three bedrooms. The property enjoys a delightful large garden with a stream running through, providing an inviting outdoor retreat ideal for relaxation or entertaining guests. Positioned in Tax Band C with an EPC rating of D, this charming property offers a wonderful opportunity to own a home that harmoniously combines modern living with traditional charm.
Outside, the property offers impressive outdoor spaces designed to enhance the lifestyle of its residents. The front elevation features a manicured lawned garden with established shrubs, flower beds and fruit trees, providing an attractive welcome to the home. A gated access leads to the garage and side of the property, offering practicality and security. The rear elevation reveals a stunning private garden, complete with a lush lawn, mature shrubs, and trees surrounding an ornamental pond. A paved pathway meanders through the garden to an allotment cabin potting shed, offering versatility as a play area, garden office, or relaxing retreat. The garden borders a picturesque stream, adding a tranquil ambience to the outdoor space. Additional features include a single attached garage with light and power, as well as a blocked paved driveway offering parking for two vehicles, ensuring convenience and comfort for residents and visitors alike.
Situated in the picturesque semi-rural village of Chinley, which offers excellent day to day shopping facilities, lovely independent cafes and pubs, great train links to Manchester and Sheffield, along with a highly regarded primary school. There are also a great many stunning local walks such as South Head, Cracken Edge, Eccles Pike and Kinder Scout nearby. The neighbouring small towns of New Mills, Whaley Bridge and Chapel-en-le-Frith are also within a few minutes drive.
EPC Rating: D
Key Features
- Freehold
- Three Bedroom Dormer Bungalow
- Set Over Two Floors
- Shower Room
- Tax Band C
- EPC Rating D
Property Details
- Property type: House
- Price Per Sq Foot: £425
- Approx Sq Feet: 893 sqft
- Plot Sq Feet: 6,458 sqft
- Council Tax Band: C
Rooms
Vestibule
Timber door to side elevation.
Hallway
Radiator, built-in cupboard and tiled flooring.
Living Room
3.31m x 4.36m
Aluminium framed sliding door to the conservatory to the rear elevation, inset feature gas fire with marble hearth, and a radiator.
View Living Room PhotosConservatory
2.95m x 3.07m
Timber door to the side elevation, timber framed double glazed windows to the side and rear elevations, and tiled flooring.
Kitchen
2.35m x 3.05m
Timber stable door to the side elevation, uPVC door glazed window to the rear elevation, fitted units to the base and eye level, contrasting work surfaces, tiled splashbacks, chrome extractor hood, four electric hob, integral oven and grill, integral fridge, integral dishwasher, plumbing for a washing machine, radiator, and tiled flooring.
Dining Room
3.70m x 3.30m
uPVC framed double glazed window to the front elevation, radiator, and stairs to the first floor.
View Dining Room PhotosBedroom Two
3.09m x 3.04m
uPVC framed double glazed window to the front elevation, built in cupboard, and a radiator.
View Bedroom Two PhotosFirst Floor Landing
Eaves storage access.
Bedroom One
4.46m x 3.08m
uPVC double glazed window to the side and rear elevations with tree tops and hillside views, built-in wardrobes, and a radiator.
Bedroom Three
2.60m x 3.14m
uPVC double glazed window to the rear elevation with tree top views, fitted wardrobes, and a radiator.
View Bedroom Three PhotosShower Room
1.77m x 1.85m
Walk-in shower cubicle with chrome shower fitment, pedestal wash basin, push flush WC, tiled walls, radiator and mosaic style vinyl flooring.
Floorplans
Outside Spaces
Front Garden
To the front elevation is a lawned garden with established shrubs and flower beds. Gated access to the garage and side.
View PhotosRear Garden
To the rear elevation is a beautiful enclosed private lawned garden filled with an abundance of mature shrubs and trees, a patio, an ornamental pond, a paved pathway leading down the garden to an allotment cabin potting shed, which could be used as a children's play cabin or garden office, but a lovely place to sit in the summer, and bordering on to a pretty meandering stream (otterbrook).
View PhotosParking Spaces
Garage
Capacity: 1
A single attached garage with an up and over garage door, light and power and a uPVC double glazed window to the side of elevation.
Location
Properties you may like
By Sutherland Reay























































