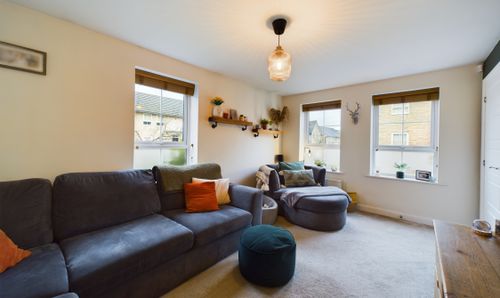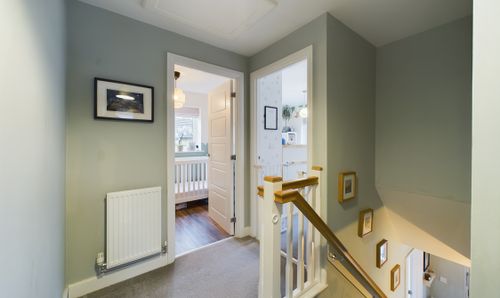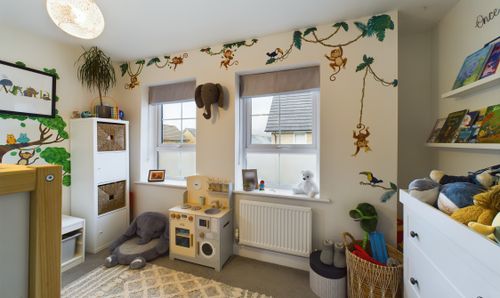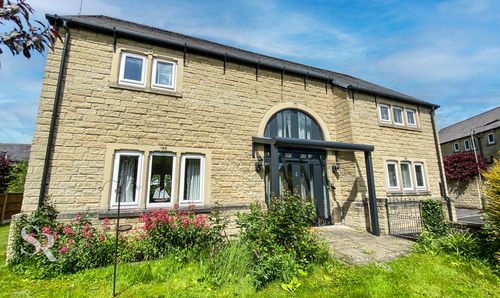Book a Viewing
To book a viewing for this property, please call Sutherland Reay, on 01298816178.
To book a viewing for this property, please call Sutherland Reay, on 01298816178.
3 Bedroom Semi Detached House, Astell Way, Chapel-En-Le-Frith, SK23
Astell Way, Chapel-En-Le-Frith, SK23

Sutherland Reay
Sutherland Reay, 17-19 Market Street
Description
Nestled on a corner plot within the estate, this property boasts a charming outdoor space that complements the interior living areas. The front of the house is framed by picturesque flower beds and a wooden fence, leading to a welcoming entrance via paved steps. At the rear, the private garden offers a tranquil setting for alfresco dining and entertaining. Enclosed by a stone wall and wooden fencing, the garden features a paved seating area, stone gravel flower beds, and artificial grass, ensuring low maintenance upkeep all year round. A wooden pergola adds a touch of elegance to the space, while a garden gate provides direct access to the tarmac driveway and a single garage with a home office. Ample parking space for one vehicle is conveniently available on the tarmac surface in front of the garage, making this residence a truly exceptional find for those seeking a harmonious blend of indoor comfort and outdoor serenity.
EPC Rating: B
Key Features
- Semi-Detached Leasehold (144 Years)
- Popular Chapel-en-le-Frith Residential Estate
- Two Bathrooms & WC
- Spacious Reception Room
- Spacious Kitchen/Diner
- Private Garden
- Garage with Home Office
- Remainder of 10 Year Builders Warranty
- Tax Band C
- EPC Rating B
Property Details
- Property type: House
- Price Per Sq Foot: £329
- Approx Sq Feet: 958 sqft
- Plot Sq Feet: 1,841 sqft
- Property Age Bracket: New Build
- Council Tax Band: C
- Tenure: Leasehold
- Lease Expiry: 31/01/2169
- Ground Rent: £250.00 per year
- Service Charge: £157.00 per year
Rooms
Entrance Hall
The entrance hall features laminate flooring, with carpeted stairs leading to the first floor. A convenient WC, coat, and utility cupboards are also located here.
View Entrance Hall PhotosLiving Room
The living room features comfortable carpet flooring and dual-aspect UPVC windows with Venetian blinds, providing ample natural light and privacy.
View Living Room PhotosKitchen/Diner
This bright and airy kitchen/diner features vinyl flooring for easy maintenance. Enjoy plenty of natural light with dual-aspect UPVC windows fitted with Venetian blinds. Step out onto the garden through side-aspect UPVC French doors. The kitchen is well-equipped with wall and base units for ample storage. Integrated appliances include a four-burner gas hob, an eye-level oven, a fridge/freezer, and a dishwasher for modern convenience.
View Kitchen/Diner PhotosWC
The room features vinyl flooring. A classic pedestal basin with a tiled splashback adds a touch of elegance.
View WC PhotosLanding
The carpeted landing provides access to a partially boarded loft space providing valuable storage.
View Landing PhotosBedroom
Carpeted flooring with dual aspect UPVC windows offers ample natural light and has a built-in over-stairs wardrobe.
View Bedroom PhotosBedroom
A cosy single bedroom featuring a side aspect UPVC window and laminate flooring adds a touch of modern elegance.
View Bedroom PhotosBathroom
This bathroom features vinyl flooring and a side-aspect UPVC window with privacy glass that allows for natural light while maintaining privacy. The bathroom has a tiled bath and a pedestal basin, with a tiled splashback.
View Bathroom PhotosBedroom
This double bedroom features dual-aspect windows, offering plenty of natural light. The room is comfortably carpeted and includes an en-suite shower room for added convenience.
View Bedroom PhotosEn-suite
This room features tiled flooring and a walk-in shower with a glass sliding door. The UPVC window has an aspect overlooking the front.
View En-suite PhotosStudy
A cosy and well-presented divided space within the garage featuring a timber framed door with glass panels and laminate flooring.
View Study PhotosFloorplans
Outside Spaces
Front Garden
Situated on a corner plot within the estate, the front of the house is bordered by flower beds and enclosed by a wooden fence that surrounds the back garden. Paved steps lead up to the front door.
Rear Garden
The back garden provides a private space for outdoor alfresco dining. It is enclosed by a stone wall and a wooden fence at the front, while another wooden fence is complemented by a wooden pergola on the opposite side. The garden gate opens onto the tarmac driveway, which leads to a single garage that accommodates a home office. Designed for low maintenance, the garden features a paved seating area, stone gravel flower beds, and artificial grass.
Parking Spaces
Driveway
Capacity: 1
A tarmac surface to the front of the garage allows parking space for one vehicle.
On street
Capacity: N/A
Subject to availability.
Location
Properties you may like
By Sutherland Reay






















































