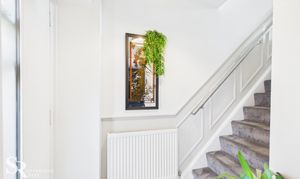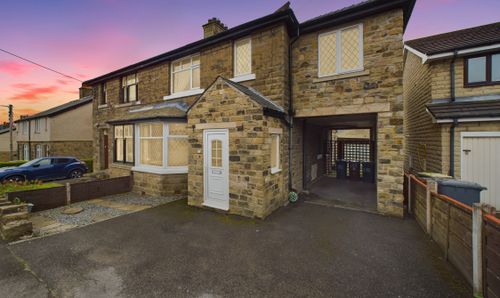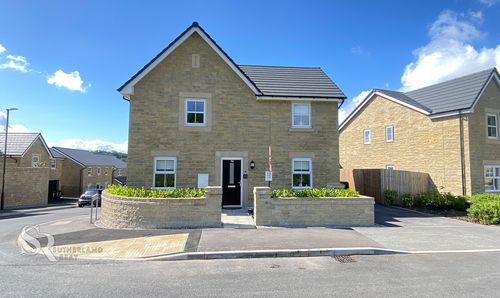Book a Viewing
To book a viewing for this property, please call Sutherland Reay, on 01298816178.
To book a viewing for this property, please call Sutherland Reay, on 01298816178.
2 Bedroom Semi Detached House, Vaughan Road, Whaley Bridge, SK23
Vaughan Road, Whaley Bridge, SK23

Sutherland Reay
Sutherland Reay, 17-19 Market Street
Description
This renovated 2-bedroom semi-detached house exudes luxury and elegance. Showcasing a semi-detached freehold with a sophisticated presentation, the property boasts two generously sized double bedrooms, a contemporary new bathroom (soon to be completed), and a spacious reception room perfect for entertaining guests. The well-appointed kitchen/diner, with planning permission for a single-storey extension, is a delight, while the garage and off-road parking offer convenience and practicality. Stepping outside, the landscaped enclosed garden provides a peaceful retreat, ideal for alfresco dining and relaxation.
With exceptional kerb appeal, the stone facade of this property is beautifully accented by a matching stone wall and a mature green hedge that offers privacy. An attractive oak canopy frames the entrance, hinting at the elegant interiors within. The meticulously designed back garden features multiple levels that offer depth and dimension, with a stone-paved patio for outdoor entertaining and a gravel seating area for tranquil moments. Vibrant flower beds and hillside views add to the charm of this outdoor space. The garage, with a durable concrete floor and electric roller door, seamlessly integrates with the architectural design, providing convenience and style. Additionally, gravel surface parking accommodates three vehicles, ensuring ease of access for residents and guests alike.
EPC Rating: D
Key Features
- Semi-Detached Freehold
- Renovated with Luxurious Presentation
- Two Double Bedrooms
- New Bathroom
- Spacious Reception Room
- Well-Appointed Kitchen/Diner
- Garage and Off-Road Parking
- Planning Permission for Single Storey Extension
- Landscaped Enclosed Garden
- Tax Band B | EPC Rating D
Property Details
- Property type: House
- Price Per Sq Foot: £377
- Approx Sq Feet: 743 sqft
- Plot Sq Feet: 3,810 sqft
- Council Tax Band: B
Rooms
Entrance
The inviting entrance features a front-aspect composite door with a frosted window, and practical laminate flooring that flows seamlessly into the living room. Stairs to the first floor are carpeted and enhanced with decorative wall panelling.
View Entrance PhotosLiving Room
This inviting living room boasts elegant laminate flooring and is flooded with natural light from a large front uPVC window. A striking feature, a log burner, set on a tiled hearth with a red brick tile inset, creates a cosy focal point. One wall features attractive wood panelling, adding character to the space.
View Living Room PhotosKitchen/Diner
This well-appointed kitchen/diner features laminate flooring that extends seamlessly from the living room. Enjoy countryside views through rear aspect uPVC windows. The kitchen offers wall and base units with wooden countertops, alongside integrated appliances including a microwave oven and a five-burner gas hob cooker with an electric oven. There is also space for an upright fridge-freezer and two under-counter appliances. An under-stairs storage cupboard houses the boiler, and a side aspect composite door with Chantilly glass leads to the garden. There is also planning permission for a single-storey extension on the back, to make a big kitchen/diner/additional living area HPK/2024/0201.
View Kitchen/Diner PhotosLanding
This split-level landing offers comfortable carpet flooring. Natural light illuminates the space through a side-aspect uPVC window, while a built-in cupboard provides practical storage. Thoughtfully placed pendant lighting adds a stylish focal point.
View Landing PhotosBathroom
This bathroom, currently a work in progress, promises a luxurious feel upon completion. It features laminate flooring and a rear-aspect uPVC window with a frosted glass panel and a clear glass fanlight above, offering a hillside vantage. The centrepiece is a shower bath, complemented by marble-effect waterproof panelling that hints at the opulent finish to come.
View Bathroom PhotosBedroom
This double bedroom, at the front of the property, offers stunning hillside views through its uPVC windows. The room exudes a luxurious feel with carpet flooring and an elevated aesthetic thanks to stylish feature wall panelling. Practicality meets elegance with built-in wardrobes of which the doors match the wall panelling, creating a seamless feature wall.
View Bedroom PhotosBedroom
This inviting bedroom features comfortable carpet flooring and a rear-aspect UPVC window, offering picturesque countryside views across the back garden.
View Bedroom PhotosFloorplans
Outside Spaces
Front Garden
This stunning property boasts exceptional kerb appeal, featuring an elegant stone facade beautifully complemented by a matching stone garden wall. A mature green hedge provides a serene sense of privacy to the front garden. Enhancing the entrance, an attractive oak canopy perfectly frames the stone exterior. The meticulously designed garden is laid with sleek and stylish tiles, hinting at the equally suave interior awaiting beyond.
View PhotosRear Garden
A meticulously landscaped garden and a highlight of the property. Gently sloping, it has been designed to offer exceptional depth and dimension across multiple levels. A beautiful stone-paved patio provides an inviting space for outdoor entertaining, seamlessly transitioning to a charming stone gravel seating area. A stone gravel pathway, elegantly edged with a stone-built retaining wall, leads to the garage and public playground beyond. Levels are accessed by stone-paved steps, adding to the garden's character and flow. Vibrant flower beds complement the hardscaping. Stunning hillside views create a tranquil and picturesque backdrop to this already impressive outdoor space.
View PhotosParking Spaces
Garage
Capacity: 1
A great addition by the current owners and built to complement the stone facade of the house, the garage features a durable concrete floor and a convenient electric roller door. It also benefits from a separate pedestrian access door to the side.
View PhotosLocation
Properties you may like
By Sutherland Reay


















































