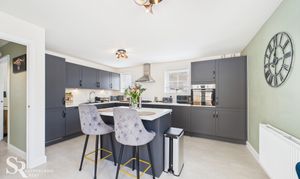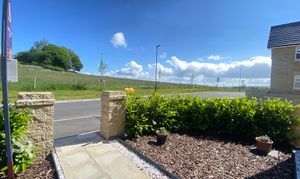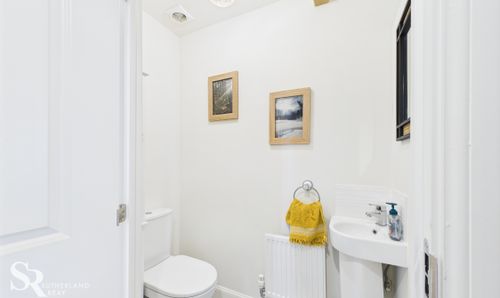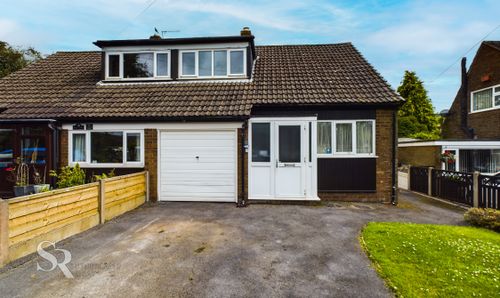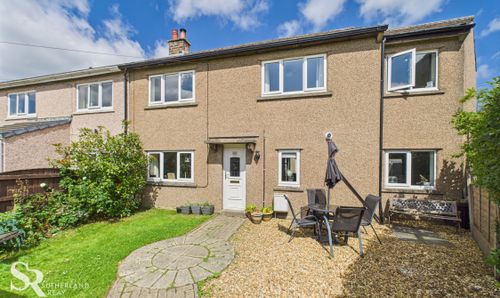4 Bedroom Detached House, Silkstone Crescent, Buxton, SK17
Silkstone Crescent, Buxton, SK17
Description
Nestled in Heathfield Nook, Harpur Hill, this exceptional 4-bedroom detached Barratt Homes house offers a sought-after lifestyle with modern conveniences and a touch of architectural elegance. This detached freehold property is a rare find, boasting the remainder of a builder's warranty for peace of mind, paired with the benefit of fitted solar panels that not only generate power but also feed back to the grid. With no onward chain, the property is ready to welcome its new owners. Inside, the accommodation is thoughtfully laid out across two floors, featuring four well-appointed bedrooms, two bathrooms with a WC, two reception rooms for versatile living, and a spacious kitchen complete with a central island. To complement the indoor space, the property also includes a garage and driveway parking, rounding out the practicality and convenience of this stunning residence. The private enclosed garden at the rear provides a tranquil retreat, ideal for outdoor relaxation and entertaining. This property boasts an impressive EPC rating of B.
Step outside to experience the enchanting outdoors of this property, where the allure of the corner plot showcases an impressive kerb appeal. The exterior stone facade is harmoniously blended with stone walls that delineate the boundaries of the property. A well-laid paved pathway guides you seamlessly from the driveway to the front door, enhancing the aesthetic charm of the front garden. This outdoor space is meticulously landscaped with flower beds and well-maintained hedges, creating an inviting ambience. Venture further into the backyard to find a private oasis designed for leisure and enjoyment. A paved patio area offers a serene spot to unwind, while the expansive lawn provides ample space for outdoor activities. Surrounded by the stone wall, the garden offers excellent privacy. With a garden gate providing convenient access to the driveway, this property offers a seamless blend of indoor and outdoor living.
EPC Rating: B
Key Features
- Detached Freehold House - NO CHAIN
- Benefitting from Remainder of Builders Warranty (8 Years)
- Fitted Solar Panels Provides Power & Feeds to Grid
- Four Bedrooms
- Two Bathrooms & WC
- Two Receptions
- Spacious Kitchen with Central Kitchen Island
- Garage and Driveway Parking
- Private Enclosed Garden
- Tax Band E | EPC Rating B
Property Details
- Property type: House
- Approx Sq Feet: 1,227 sqft
- Property Age Bracket: New Build
- Council Tax Band: E
Rooms
Entrance Hall
Entrance hall featuring vinyl tile flooring and a front-aspect composite door with a privacy glass window. Provides access to a downstairs WC and a convenient built-in cupboard. Carpeted stairs lead to the first floor, with useful understairs storage.
View Entrance Hall PhotosLiving Room
A welcoming living room featuring carpeted flooring for comfort. Natural light floods the space through a front aspect uPVC window with a stylish Roman blind. To the rear, uPVC French doors offer direct access to the patio area.
View Living Room PhotosDining Room
The dining room, carpeted for comfort and features dual aspect uPVC windows fitted with elegant Roman blinds, allowing for plenty of natural light.
View Dining Room PhotosKitchen
This well-appointed, modern contemporary kitchen offers a stylish and practical space. Featuring easy-to-clean vinyl tile flooring, the room benefits from dual aspect uPVC windows with Venetian blinds, flooding it with natural light. Side aspect uPVC French doors provide direct access to the patio, perfect for indoor-outdoor living. Ample storage is provided by wall and base units, complemented by integrated appliances including a fridge/freezer, dishwasher, four-burner gas hob with extractor hood, and an eye-level oven. A central island not only increases valuable worktop space but also incorporates a convenient seating area for casual dining.
View Kitchen PhotosLanding
Carpeted landing with a rear aspect uPVC window. Access to the loft via a fitted loft ladder and is partially boarded.
View Landing PhotosBedroom
A comfortable bedroom featuring fitted carpet and dual aspect uPVC windows offering lovely views of the countryside.
View Bedroom PhotosBathroom
The family bathroom features easy-to-clean vinyl tile flooring and a combined tiled shower and bath with a sleek glass screen.
View Bathroom PhotosEn-suite Bedroom
A spacious bedroom featuring carpeted flooring and dual aspect uPVC windows offering lovely countryside views.
View En-suite Bedroom PhotosEn-suite
En-suite shower room featuring tiled walk-in shower with glass slider door and practical vinyl tile flooring.
View En-suite PhotosBedroom
This bedroom features carpet flooring and a side aspect uPVC window offering pleasant countryside views. Currently utilised as a study.
View Bedroom PhotosBedroom
Featuring carpeted flooring and a front-aspect uPVC window offering views of the countryside.
View Bedroom PhotosFloorplans
Outside Spaces
Front Garden
Nestled on a desirable corner plot, this property boasts an immediately attractive kerb appeal. The handsome stone facade of the house is beautifully complemented by a matching stone wall, creating a cohesive and quality feel. A smart paved pathway leads centrally to the front door and also extends from the driveway, offering practicality and visual symmetry. The front garden features flower beds, neatly mulched and planted with hedging, providing a welcoming and attractive approach.
Rear Garden
Step outside and discover a delightful garden, perfect for enjoying the outdoors. Directly accessible from the kitchen and living room, a paved patio area basks in sunshine, offering a wonderful vantage point across the stone wall-enclosed garden. The majority of the garden is laid to a lush green lawn, providing ample space for recreation. Adding a touch of colour and interest, flower beds create an attractive focal point at the far end of the garden. Conveniently, a garden gate from the patio provides direct access to the driveway.
View PhotosParking Spaces
Garage
Capacity: 1
Featuring concrete flooring and an up-and-over garage door, conveniently fitted with electric.
Driveway
Capacity: 2
A tarmac driveway runs alongside the property, providing off-road parking for two vehicles and leading to the garage.
Location
Properties you may like
By Sutherland Reay


