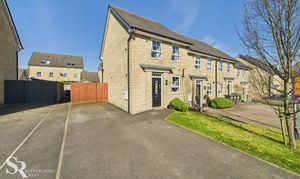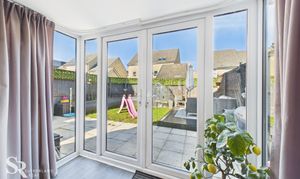Book a Viewing
To book a viewing for this property, please call Sutherland Reay, on 01298816178.
To book a viewing for this property, please call Sutherland Reay, on 01298816178.
3 Bedroom Terraced House, Burrfields Road, Chapel-En-Le-Frith, SK23
Burrfields Road, Chapel-En-Le-Frith, SK23

Sutherland Reay
Sutherland Reay, 17-19 Market Street
Description
Beyond the walls of the property lies a delightful outdoor space that will delight garden enthusiasts and outdoor entertainers alike. The exterior exudes kerb appeal, featuring a double tarmac driveway that runs alongside the house, providing ample parking space for multiple vehicles. The well-maintained lawned garden offers a serene setting for relaxing and unwinding, with a paved patio wrapping around the side of the house and a decked area perfect for outdoor seating. The green lawns are accented by raised wooden planter boxes, incorporating additional seating options and enhancing the overall aesthetic appeal of the garden. A garden gate ensures convenient access to the outdoor space, making it easy to enjoy the fresh air and sunshine.
EPC Rating: B
Key Features
- Freehold Terraced House
- Convenient Chapel-en-le-Frith Location
- Bathroom & WC
- Spacious Reception
- Private Garden
- Tax Band B
- EPC Rating B
Property Details
- Property type: House
- Plot Sq Feet: 1,873 sqft
- Property Age Bracket: 2010s
- Council Tax Band: B
Rooms
Entrance Hall
A welcoming entrance hall featuring laminate flooring and carpeted stairs leading to the first floor. A front-facing uPVC door with a glazed panel allows ample natural light to fill the space. Access to the WC.
View Entrance Hall PhotosKitchen
A bright space, featuring laminate flooring that seamlessly extends from the entrance hall. Practical wall and base units provide ample storage. Space is allocated for a cooker, under-counter appliance, and a freestanding fridge/freezer. A front-facing uPVC window ensures plenty of natural light.
View Kitchen PhotosLiving/Dining Room
A generously sized space, incorporating a dining area. Laminate flooring flows seamlessly from the entrance hall, while rear aspect uPVC windows and French doors flood the room with natural light. A feature wallpaper wall adds a touch of character, and convenient under-stair storage maximises the space.
View Living/Dining Room PhotosWC
The downstairs WC, accessed from the entrance hall, features laminate flooring and a contemporary floating basin. A striking feature wallpaper accentuates one wall.
View WC PhotosLanding
A carpeted landing provides access to a boarded loft via a retractable loft ladder.
View Landing PhotosBathroom
Features vinyl flooring and half-tiled walls. The tiled shower/bath, complete with a glass screen, is complemented by a heated towel rail.
View Bathroom PhotosBedroom
A carpeted bedroom with front-facing uPVC windows. Features include a built-in overstairs cupboard and a decorative wallpapered feature wall.
View Bedroom PhotosFloorplans
Outside Spaces
Front Garden
This property boasts lovely kerb appeal, featuring a double tarmac driveway that extends along the side of the house, nicely complemented by a well-maintained lawned garden.
View PhotosRear Garden
A paved patio wraps around the side of the house, complemented by a decked area providing extra seating. Green lawns are bordered by raised wooden planter boxes, which also incorporate seating. A garden gate allows for convenient access.
View PhotosParking Spaces
Location
Properties you may like
By Sutherland Reay



















































