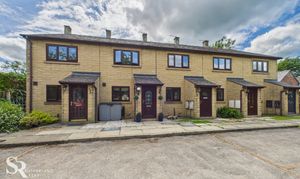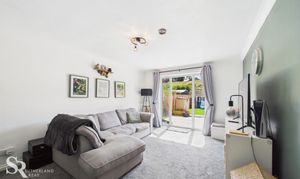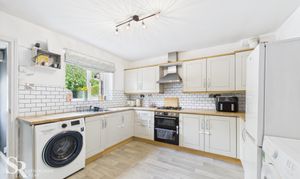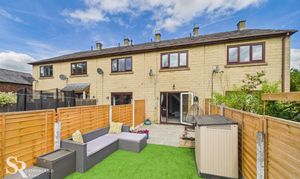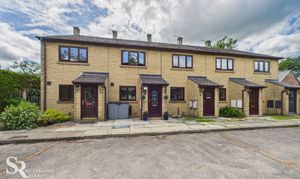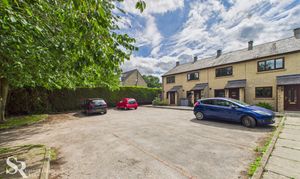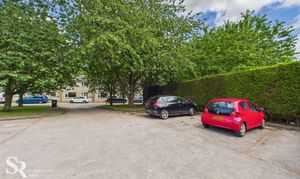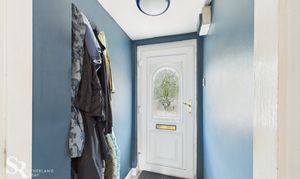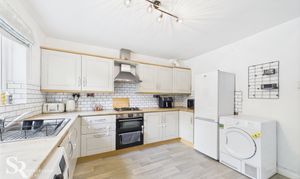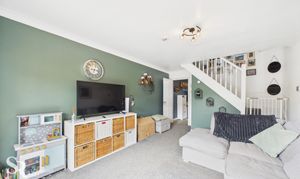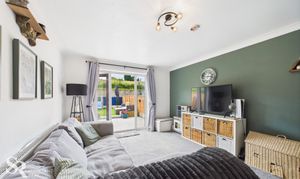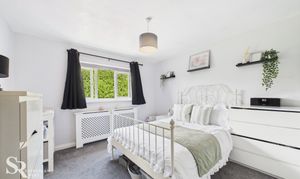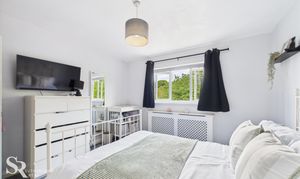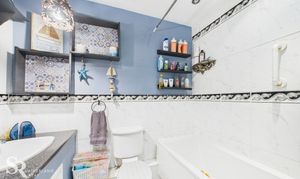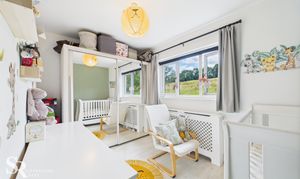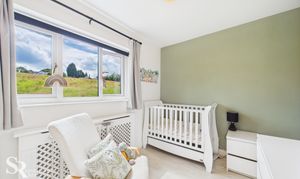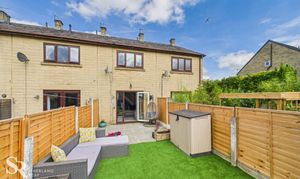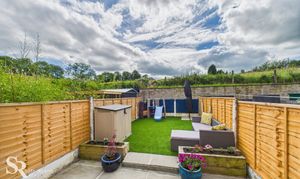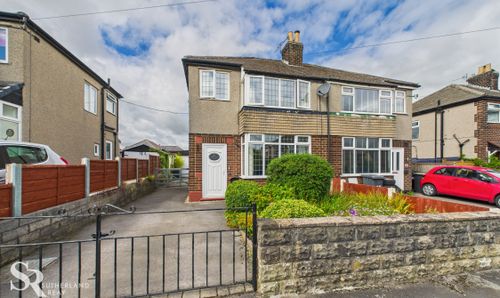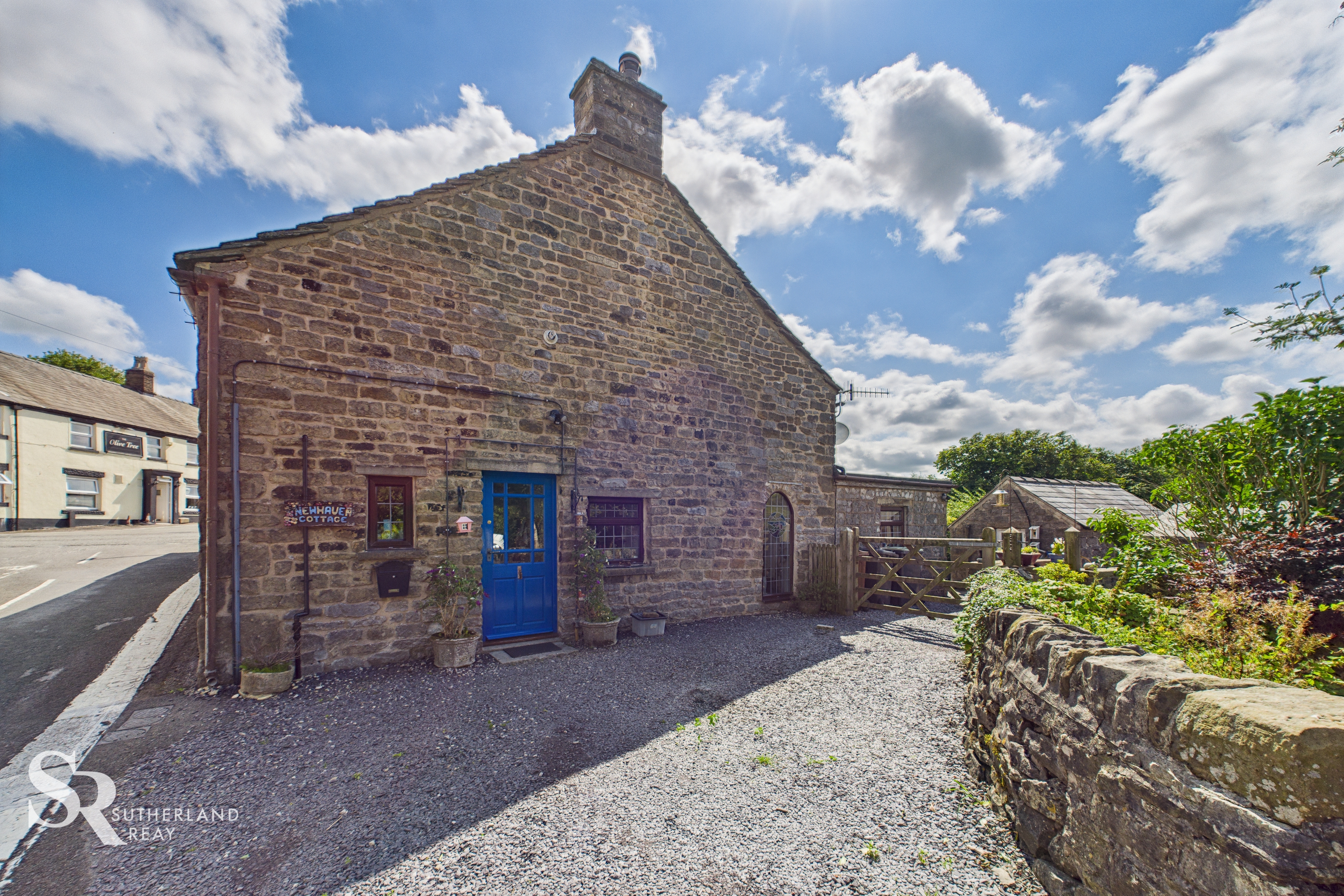2 Bedroom Terraced House, Shallcross Mill Road, Whaley Bridge, SK23
Shallcross Mill Road, Whaley Bridge, SK23

Sutherland Reay
Sutherland Reay, 17-19 Market Street
Description
Nestled in a popular Whaley Bridge location, this charming 2-bedroom terraced house offers an ideal blend of comfort and convenience. The freehold terrace boasts a well-designed layout, including two bedrooms, a modern bathroom, a reception room, and a spacious kitchen, perfect for both relaxed living and entertaining. With a tax band C and an EPC rating C, this property presents an excellent opportunity for prospective homeowners to create a cosy haven tailored to their lifestyle. The private garden is a tranquil retreat, featuring a stone-paved patio and an artificial grass lawn, ensuring easy maintenance and providing a picturesque setting for outdoor gatherings. Surrounded by a serene hillside backdrop, this outdoor space offers a peaceful sanctuary for relaxation and enjoyment all year round.
To the front of the house a paved walkway gracefully frames the stone facade and leads to an open communal parking area with two dedicated spaces, ensuring hassle-free parking. This property encapsulates modern living, promising a harmonious balance of comfort, style, and practicality.
EPC Rating: C
Key Features
- Freehold Terrace
- Two Bedrooms
- Reception Room
- Spacious Kitchen
- Private Garden with Hillside Backdrop
- Tax Band C
- EPC Rating C
Property Details
- Property type: House
- Price Per Sq Foot: £339
- Approx Sq Feet: 678 sqft
- Plot Sq Feet: 1,270 sqft
- Property Age Bracket: 1990s
- Council Tax Band: C
Rooms
Porch
The front aspect features a UPVC door with a glass lite and laminate flooring.
View Porch PhotosKitchen
A bright, functional kitchen with laminate flooring and a front-facing UPVC window with a Roman blind. The room is equipped with wall and base units for storage. A practical under-counter oven and a four-burner gas hob are installed, along with designated space for an under-counter appliance and an upright fridge-freezer. White-painted timber doors provide access to the front porch and living room.
View Kitchen PhotosLiving Room
A cosy living room with plush carpet flooring invites relaxation. A rear-facing UPVC door, framed by glass panes, offers a view of the garden. A practical under-stairs cupboard provides ample storage space. Carpeted stairs lead up to the first floor.
View Living Room PhotosBedroom
A spacious double bedroom with a front aspect UPVC window and carpeted flooring.
View Bedroom PhotosBathroom
The bathroom with laminate flooring. A combined shower and bath unit is neatly tucked into one corner, while a built-in vanity and cupboard provide storage space.
View Bathroom PhotosBedroom
A cosy bedroom with laminate flooring offers a UPVC window which frames a picturesque hillside view.
View Bedroom PhotosFloorplans
Outside Spaces
Front Garden
A paved walkway frames the stone facade of the house, and an open communal parking area with two dedicated parking spaces provides convenient parking.
View PhotosRear Garden
The garden features a serene stone-paved patio and artificial grass lawn, promising minimal upkeep. Framed by a picturesque hillside backdrop, it offers a private escape.
View PhotosParking Spaces
Location
Properties you may like
By Sutherland Reay
