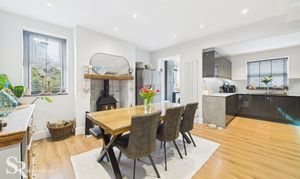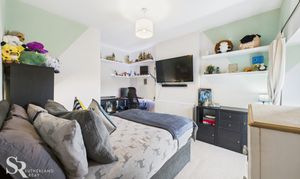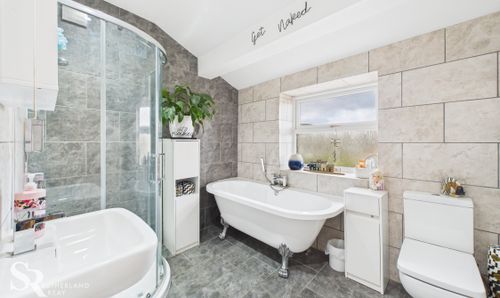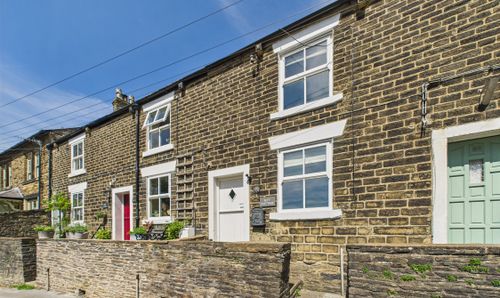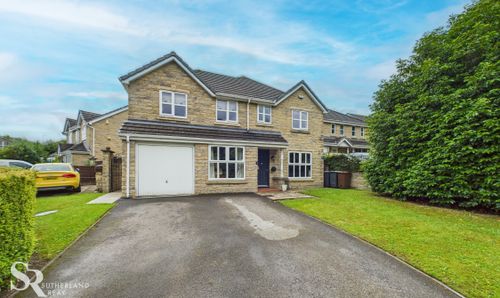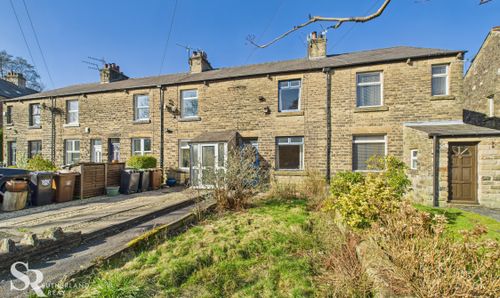3 Bedroom Terraced House, Hallsteads, Dove Holes, SK17
Hallsteads, Dove Holes, SK17

Sutherland Reay
Sutherland Reay, 17-19 Market Street
Description
Situated in the heart of Dove Holes village, this delightful 3-bedroom terraced house offers a fantastic opportunity to own a well-presented and maintained home with NO CHAIN. Boasting a leasehold duration of 872 years, the interior of the house comprises three generously sized bedrooms, a spacious bathroom, a large living room, and a well-equipped kitchen/diner with an adjacent utility room. Additionally, the property benefits from an outbuilding, adding an extra layer of functionality to the space. With a tax band of B and an EPC Rating D, this property is both appealing and practical for a range of buyers.
Outside, the property offers a charming blend of convenience and aesthetics. An open paved garden at the front of the house provides easy off-street parking, while a garden gate to the side leads to a paved driveway bordered by a stone-built retaining wall adorned with green shrubs, enhancing both privacy and visual appeal. The rear garden has been cleverly designed as a low-maintenance space with a predominantly paved surface, ideal for parking or outdoor seating. An outbuilding and a log shed complement the area, offering practical storage solutions with a rustic touch. This versatile outdoor space perfectly complements the interior of the property, providing a seamless transition between indoor and outdoor living.
EPC Rating: D
Key Features
- Delightful Leasehold Terrace (872 Years)
- Well Presented and Maintained
- Central Dove Holes Location
- Three Well Proportioned Bedrooms
- Spacious Bathroom
- Large Living Room
- Large Kitchen/Diner and Utility Room
- Outbuilding
- Tax Band B | EPC Rating D
Property Details
- Property type: House
- Price Per Sq Foot: £205
- Approx Sq Feet: 1,098 sqft
- Plot Sq Feet: 1,625 sqft
- Council Tax Band: B
- Tenure: Leasehold
- Lease Expiry: 13/03/2897
- Ground Rent: £4.00 per year
- Service Charge: Not Specified
Rooms
Living Room
A bright and spacious living room featuring laminate flooring and a front-facing uPVC bay window, fitted with vertical blinds. A decorative glass panel front door and a side uPVC window enhance natural light. The room is centred around an electric fireplace with an ornate cast iron surround and a wooden mantle, set on a tiled hearth. A timber door with frosted glass provides access to the kitchen/diner.
View Living Room PhotosKitchen/Diner
A modern kitchen featuring laminate flooring and a rear aspect uPVC window with vertical blind. High gloss wall and base units are complemented by marble-like countertops and splashbacks. Integrated AEG appliances include an induction hob, eye-level oven, microwave oven, and dishwasher. The dining area is open plan to the kitchen, and features laminate flooring and a side aspect uPVC window with vertical blind, which centres around an ornate cast iron multi-fuel burner set on a tiled hearth with an original wooden lintel. Open access leads to the utility area. Carpeted stairs with wood-painted balustrades and stair lights lead to the first floor.
View Kitchen/Diner PhotosUtility Room
The utility area is a small yet functional space designed for efficiency. It features a wall unit for storage, a marble-like countertop that serves as a practical workspace, and space for two under-counter appliances. Additionally, there is a recessed alcove for coats and shoes. The room is well-lit, with a rear-facing uPVC door with a privacy glass window, a ceiling window, and a side-facing uPVC window that allows plenty of natural light.
View Utility Room PhotosLanding
The landing features carpeting and painted wooden balustrades. Loft access is provided via an installed loft ladder, leading to a boarded storage space.
View Landing PhotosBathroom
The tiled bathroom is bright and spacious. It features a rear-facing uPVC window with privacy glass, along with clear glass installed at the top to provide hillside views. A modern freestanding ball and claw bath complement the corner shower, which has bevelled glass sliding doors.
View Bathroom PhotosBedroom
This double bedroom features comfortable carpet flooring and a rear-facing uPVC window, offering pleasant views of the garden and the surrounding hillside.
View Bedroom PhotosBedroom
A cosy bedroom featuring carpeted flooring and a bright front-facing uPVC window.
View Bedroom PhotosBedroom
A comfortable double bedroom featuring dual aspect uPVC windows, providing ample natural light, and carpet flooring.
View Bedroom PhotosOutbuilding
A convenient and versatile space, ideal for storage, workshop, or similar uses. It features concrete flooring, loft storage, and a small front uPVC window for natural light. Rustic timber barn doors add character.
View Outbuilding PhotosFloorplans
Outside Spaces
Front Garden
An attractive end-terrace with an open paved garden allows for convenient off-street parking at the front of the house. A garden gate to the side frames the paved driveway, which is flanked by a stone-built retaining wall topped with green shrubs, adding to the privacy of the back garden.
View PhotosRear Garden
The rear garden offers a practical, low-maintenance space, primarily paved for versatile use as both parking and an outdoor seating area. This functional design provides direct access to a convenient outbuilding and a log shed, ensuring both practicality and a touch of rustic charm.
View PhotosParking Spaces
Off street
Capacity: 2
This property features a versatile paved driveway and back garden area that can be used for parking or outdoor activities.
View PhotosLocation
Properties you may like
By Sutherland Reay


