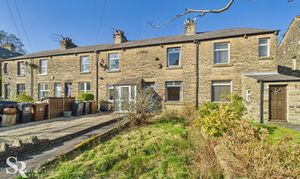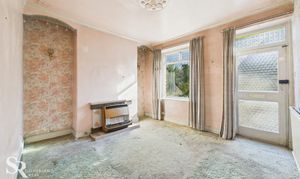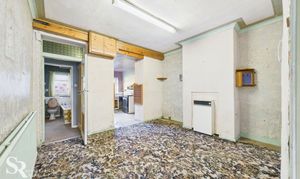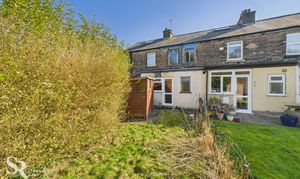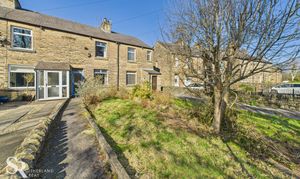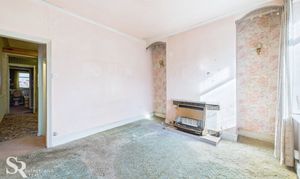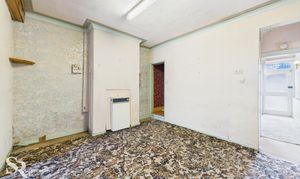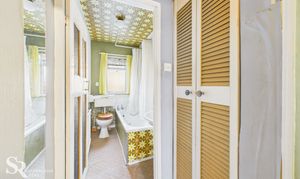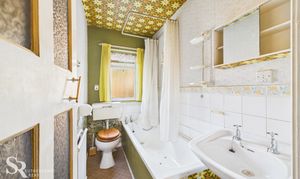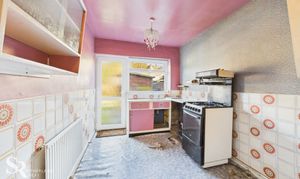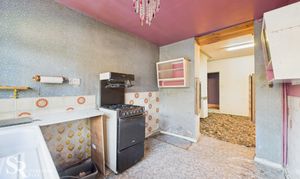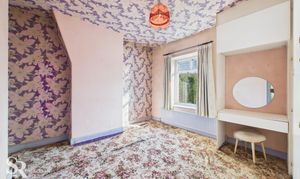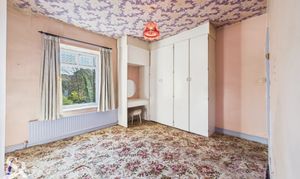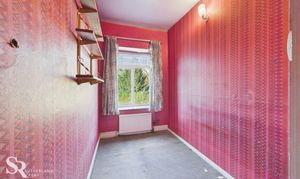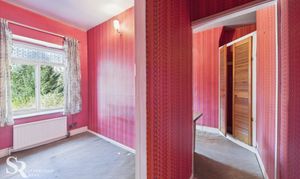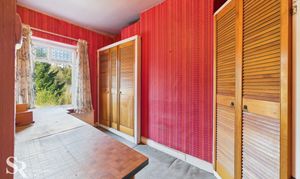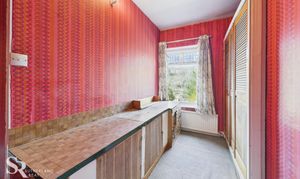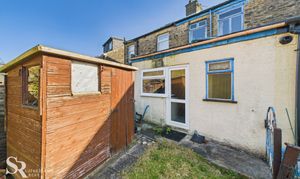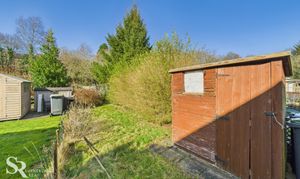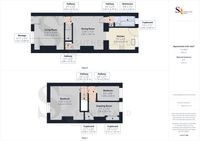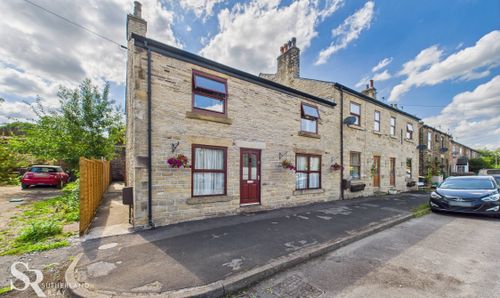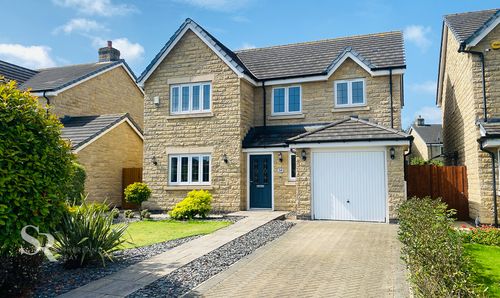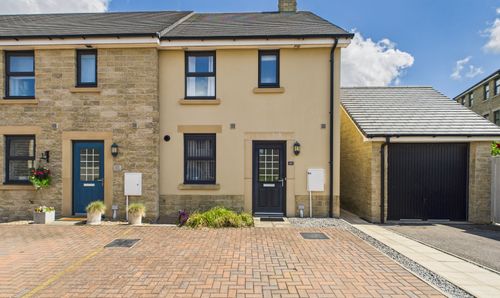Book a Viewing
To book a viewing for this property, please call Sutherland Reay, on 01298816178.
To book a viewing for this property, please call Sutherland Reay, on 01298816178.
2 Bedroom Mid-Terraced House, Goyt Road, Whaley Bridge, SK23
Goyt Road, Whaley Bridge, SK23

Sutherland Reay
Sutherland Reay, 17-19 Market Street
Description
Nestled in the heart of Whaley Bridge, this 2-bedroom mid-terraced house presents an enticing opportunity for investment buyers looking to leave their mark. With a leasehold spanning an impressive 881 years, this property boasts fantastic potential and requires updating to unlock its true value. The accommodation comprises two bedrooms, and two receptions, along with generous front and back gardens, providing ample space for a variety of uses.
The outside space of this property offers a harmonious blend of simplicity and opportunity. A traditional stone wall borders the property, enclosing a front garden with charm and potential. A practical tarmac path guides visitors to the front door, flanked by a spacious lawn – a blank canvas ready to bloom under a green thumb. The back garden offers a serene escape, featuring a level expanse of lawn perfect for relaxation or recreation. A garden shed stands ready for storage, catering to practical needs while leaving ample space for creativity and personalisation.
EPC Rating: E
Key Features
- Mid-Terrace Leasehold (881 Years)
- Suited to Investment Buyers
- Fantastic Potential & Requires Updating
- Excellent Whaley Bridge Location
- Two Bedrooms
- Two Receptions
- Generous Front & Back Gardens
- Tax Band B
- EPC Rating E
Property Details
- Property type: House
- Price Per Sq Foot: £210
- Approx Sq Feet: 904 sqft
- Plot Sq Feet: 1,119 sqft
- Council Tax Band: B
- Tenure: Leasehold
- Lease Expiry: 25/10/2906
- Ground Rent:
- Service Charge: Not Specified
Rooms
Living Room
A good-sized living room with a tall ceiling creates a sense of space. A large, single-glazed timber frame window and a timber frame door with glass panels ensure a bright and airy atmosphere.
View Living Room PhotosDining Room
The dining room, accessed via a glass-panelled timber door from the living room, is a generously sized space. Characterised by its tall ceilings, it also houses a floor-standing boiler and offers understair storage. Carpeted lead to the first floor.
View Dining Room PhotosKitchen
An open-plan kitchen to the dining area features a large rear-facing UPVC window and door with privacy glass panels to ensure ample natural light.
View Kitchen PhotosBathroom
The bathroom has a rear-facing privacy glass window in a timber frame. A bevelled glass-panelled timber door separates the bathroom from the dining room and, also features a built-in cupboard.
View Bathroom PhotosLanding
A split-level landing gives access to the bedrooms.
Bedroom
A generously sized bedroom with tall ceilings offers a bright and airy feel. A front-facing timber frame window provides pleasant views across the garden and the River Goyt, directly opposite.
View Bedroom PhotosBedroom
A bedroom with a rear-facing timber frame window offering views of the back garden. The room has been cleverly partitioned to incorporate a dressing area, featuring built-in wardrobes and a further rear-facing timber frame window, also overlooking the garden.
View Bedroom PhotosFloorplans
Outside Spaces
Front Garden
A traditional stone wall borders the property, framing a simple yet inviting front garden. A practical tarmac path guides you to the front door, flanked by a neat, open lawn – a blank canvas awaiting the touch of a keen gardener.
View PhotosGarden
The back garden offers a simple, open space: a level expanse of lawn, ready for transformation. A practical garden shed stands to one side, providing storage.
View PhotosParking Spaces
On street
Capacity: N/A
Subject to availability.
Location
Properties you may like
By Sutherland Reay
