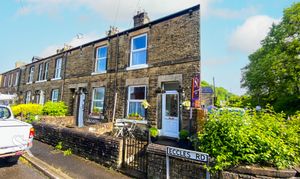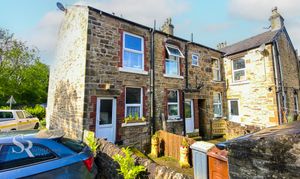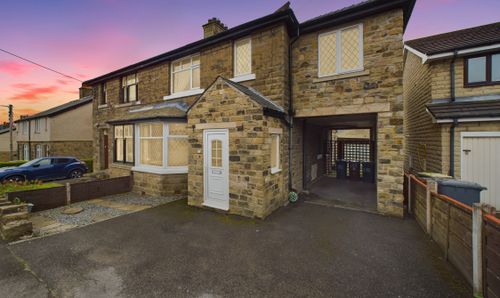2 Bedroom End of Terrace House, Eccles Road, Chapel-En-Le-Frith, SK23
Eccles Road, Chapel-En-Le-Frith, SK23

Sutherland Reay
Sutherland Reay, 17-19 Market Street
Description
Step outside and discover the paved back garden, complete with a storage room. There is plenty of space to keep your gardening tools and outdoor equipment neatly organised. The EPC rating of D ensures that the property is energy efficient, leading to lower utility bills and a smaller carbon footprint.
Located in a convenient and sought-after location, this property is ideally situated within close proximity to local amenities such as shops, schools, and transport links. On road parking subject to availability.
Overall, this property offers a wonderful living experience, combining modern convenience with comfortable living spaces, both indoors and outdoors. Don't miss the opportunity to make this charming property your own.
EPC Rating: D
Key Features
- End Terrace Freehold
- IDEAL INVESTMENT/ FIRST TIME BUYER property
- Reception Room
- Paved Back Garden with Storage Room
- Convenient Location
Property Details
- Property type: House
- Price Per Sq Foot: £256
- Approx Sq Feet: 743 sqft
- Plot Sq Feet: 646 sqft
- Council Tax Band: A
Rooms
Porch
Entrance to living room with uPVC door. The door has stain glass door lite with motif inlay.
Living Room
Front aspect uPVC window with laminate flooring. A built-in TV cabinet and wood mantle with gas fire place as focal point.
View Living Room PhotosKitchen
Rear aspect uPVC window and door with door lite window. Wall and base cabinets in gloss finish. Electric stove, oven and extractor fan. Space for two under counter appliances. Access to an under stair cupboard and stairs to the first floor.
View Kitchen PhotosLanding
Has carpet flooring and leads to the bedrooms and shower room.
Bedroom
Has a rear aspect uPVC window with carpet flooring and a built-in cupboard for storage.
View Bedroom PhotosShower Room
Shower room with vinyl flooring and tiled walls. The walk-in shower with electric shower unit and glass door.
View Shower Room PhotosOutside Storage
Outside storage room
Floorplans
Outside Spaces
Front Garden
A paved area with flower beds, stone wall and bespoke wrought iron garden gate.
View PhotosParking Spaces
On street
Capacity: N/A
On road parking subject to availability
Location
Properties you may like
By Sutherland Reay











































