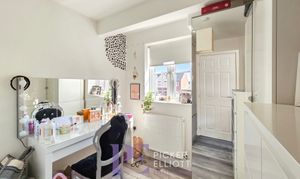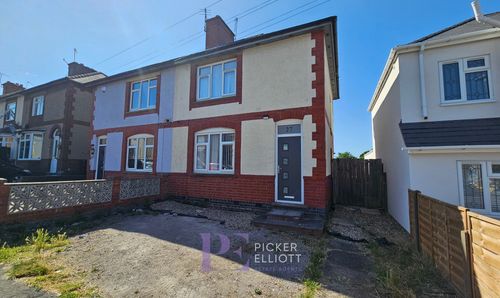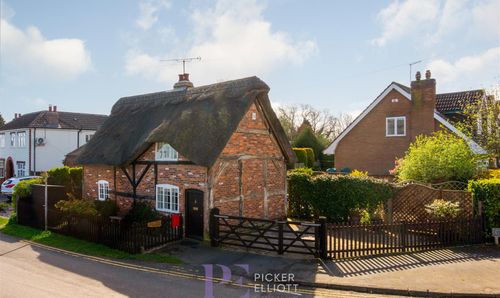3 Bedroom Semi Detached House, Lockley Gardens, Sapcote, LE9
Lockley Gardens, Sapcote, LE9
Description
Nestled in a charming cul-de-sac within a highly sought-after village, this beautifully presented 3-bedroom house offers a warm welcome to its new owners. From the picturesque location that is perfect for commuting to the inviting interior, every detail has been thoughtfully curated for a comfortable lifestyle. As you step inside, envision the possibilities of making this house your home.
Outside, the landscaped rear garden beckons you to unwind and enjoy the peaceful surroundings. A decorative slab patio leads to a garden shed, while a secondary decked patio area offers a space for al fresco dining. The well-maintained lawn with gravel borders sets the stage for outdoor gatherings. With a double driveway providing ample off-road parking and gated access to the rear garden, this property seamlessly combines convenience with tranquillity, as well as being efficient to heat with an air source heat pump. Welcome to a place where every corner exudes a sense of home. We look forward to showing you around.
Key Features
- Lovely cul-de-sac location
- Well located for commuting
- Very well presented
- Ground floor w.c
Property Details
- Property type: House
- Approx Sq Feet: 761 sqft
- Council Tax Band: B
Rooms
Entrance Hall
With Laminate flooring, radiator, opaque double glazed window, stairs to first floor landing
View Entrance Hall PhotosKitchen/Dining Room
4.09m x 3.76m
An excellent range of base and wall units, rolled edged work surfaces over, matching upstand splash back, integrated dishwasher, integrated fridge freezer, space for washing machine, inset electric hob with built in oven, and extractor hood, ceramic tiled flooring, radiator, spot lights, double glazed window
View Kitchen/Dining Room PhotosW.C.
Low level flush WC, vanity sink with work top and space for tumble drier, laminate flooring, radiator
View W.C. PhotosLounge
4.93m x 3.12m
Double glazed window, inset feature electric fire, tv recess area, radiator, patio door to rear
View Lounge PhotosBedroom One
3.99m x 2.74m
With decorative panelling, wardrobes, radiator, double glazed window
View Bedroom One PhotosBedroom Two
3.35m x 2.51m
With double glazed window, radiator and laminate flooring
View Bedroom Two PhotosBedroom Three
3.07m x 2.31m
With double glazed window, radiator and laminate flooring, storage cupboard with pressure hot water cylinder
View Bedroom Three PhotosBathroom
2.31m x 2.06m
Full piece suite , with low level flush WC, wall mounted wash basin, enclosed corner shower cubicle, double ended free standing contemporary bath, towel radiator, opaque double glazed window, inset spot lights, extractor fan, tiling to surround four walls
View Bathroom PhotosFloorplans
Outside Spaces
Rear Garden
Landscaped rear garden, decorative slab patio, and matching path to garden shed, secondary decked patio area, inset lawn with surrounding gravel borders, air source heat pump, garden enclosed by timber fencing
View PhotosParking Spaces
Driveway
Capacity: 2
Blocked width double width driveway, providing off road parking, slab path to front door, gated access to the rear garden.
Location
Properties you may like
By Picker Elliott Estate Agents











































