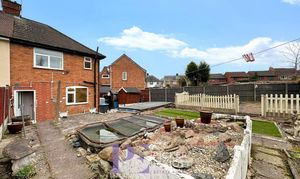2 Bedroom Semi Detached House, Teign Bank Close, Hinckley, LE10
Teign Bank Close, Hinckley, LE10

Picker Elliott Estate Agents
Picker Elliott, 110 Castle Street, Hinckley
Description
This home on Teign Bank Close boasts a generous plot, providing ample outdoor space for gardening, entertaining, or simply enjoying the fresh air. The potential for extension, subject to planning permission, allows for the possibility of personalising the home to suit your needs, making it an ideal choice for those wishing to create their dream living environment.
One of the standout features of this property is the absence of an onward chain, ensuring a smooth and efficient buying process. This is particularly advantageous for those eager to move in without unnecessary delays.
The location in Hinckley is highly desirable, offering a blend of tranquillity and convenience. Residents can enjoy easy access to local amenities, schools, and transport links, making it a practical choice for families and commuters alike.
In summary, this semi-detached house on Teign Bank Close is a fantastic opportunity to acquire a property with great potential in a lovely neighbourhood. Whether you are looking to make it your first home or seeking a project to expand, this property is well worth considering.
EPC Rating: D
Key Features
- CHAIN FREE
- HUGE GARDEN
- MASSIVE SCOPE TO EXTEND (STPP)
- IN NEED OF MODERNISATION
Property Details
- Property type: House
- Council Tax Band: A
Rooms
Lounge
3.64m x 4.94m
With UPVC double glazed bay window to the front aspect, feature fireplace, central heating radiator and door.
View Lounge PhotosKitchen
2.22m x 3.81m
Tiled flooring, wood effect kitchen units with matching worktops, composite sink with drainer, UPVC double glazed window to the rear aspect, central heating radiator, wall mounted Worcester Bosch boiler.
View Kitchen PhotosDownstairs Cloakroom
With tiled flooring, wall mounted wash basin, low level flush toilet and fully tiled to all walls.
View Downstairs Cloakroom PhotosBedroom One
3.91m x 3.27m
With central heating radiator, UPVC double glazed window to the front aspect and access to large walk in wardrobe (0.9 m x 0.9 m) with UPVC double glazed window.
Bedroom Two
3.02m x 2.72m
With central heating radiator, UPVC double glazed window looking out over the rear garden and access to airing cupboard with foam lagged hot water cylinder.
Bathroom
Bath with electric shower, low level flush toilet, wash basin with vanity unit, UPVC double glazed window with frosted glass, wall mounted extractor and centrally heated chrome effect towel rail.
Floorplans
Outside Spaces
Garden
Expansive rear garden split into multiple sections, mainly paved, with further elevated decked areas and hard standing with numerous out buildings, large timber workshop, timber fencing to boundaries and concrete fencing to the rear boundary.
View PhotosParking Spaces
Garage
Capacity: 3
There is a gated driveway which can easily accommodate at least 3 vehicles and shared pathway
View PhotosLocation
Properties you may like
By Picker Elliott Estate Agents




























