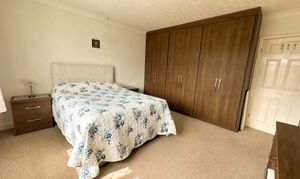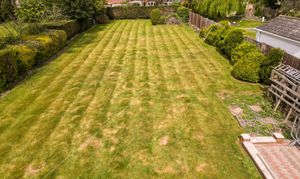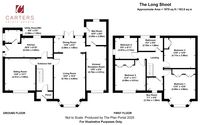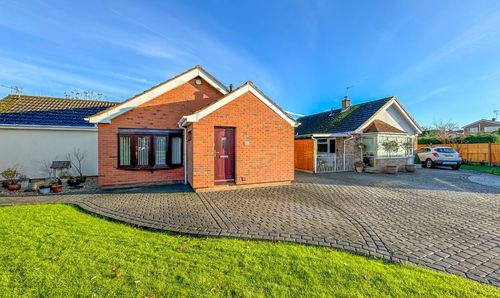4 Bedroom Detached House, The Long Shoot, Nuneaton, CV11
The Long Shoot, Nuneaton, CV11

Carters Estate Agents
66 St. Nicolas Park Drive, Nuneaton
Description
Situated on one of the area’s most desirable and established roads, this distinguished detached residence is offered for sale with the added advantage of no upward chain. Recently redecorated throughout, the property is ready for immediate occupation and presents an ideal opportunity for those seeking a family home with scope for further development or personalisation, subject to the relevant consents. The current owners have enjoyed 38 years in residence, during which the property has been thoughtfully improved and maintained, yet its generous proportions and layout lend themselves to continued evolution.
Set back from the road behind a mature, well-screened frontage, the property occupies a substantial plot measuring just under a quarter of an acre. A large block-paved driveway provides parking for several vehicles and features a striking bespoke water feature with an ornamental pond as a central focal point, creating a memorable and welcoming approach.
Upon entering the home, a porch leads into a spacious entrance hall, from which the principal reception rooms are accessed. To the front elevation is a bright and comfortable living room, complete with bay window and an attractive feature fireplace. Double doors open into the dining room, which enjoys views over the rear garden and provides a natural space for entertaining. A second sitting room, also positioned to the front, offers a peaceful retreat and features another fireplace with a gas fire.
The kitchen is well-appointed with a range of fitted units and includes an integrated dishwasher and wine cooler. Adjacent to the kitchen is a utility room with plumbing for a washing machine, along with a guest cloakroom and WC. The former garage has been converted to create a self-contained annexe, comprising a combined living and bedroom space with access to a wet room fitted with an electric shower and two-piece suite, making it suitable for guests, multigenerational living, or flexible use.
On the first floor, there are four generously sized double bedrooms in addition to a box room/study. The principal bedroom, overlooking the front of the property, benefits from a range of built-in furniture including a dressing table. The second bedroom is also equipped with fitted wardrobes. Two further double bedrooms are situated to the rear and are served by a family bathroom, which features a spacious walk-in shower with mains fixture and full-height tiled surrounds.
The rear garden is a private and peaceful space, offering a blend of practical outdoor living. It includes a block-paved patio area, a neatly maintained lawn, and well-established shrub borders. A gated side path provides convenient access to the front of the property.
This is a rare opportunity to acquire a well-proportioned home in a highly sought-after location, offering a blend of immediate comfort and long-term potential
Key Features
- DETACHED PROPERTY ON PRESTIGIOUS THOROUGHFARE
- FOUR BEDROOMS & STUDY TO FIRST FLOOR
- LOUNGE, DINING ROOM & SITTING ROOM
- ANNEXE WITH LIVING ROOM & WET ROOM
- KITCHEN & UTILITY ROOM
- LARGE FRONTAGE SET BACK FROM THE ROAD
- SPACIOUS GARDEN TO THE REAR
- OFFERS HUGE POTENTIAL FOR DEVELOPMENT (Subject to consents)
- NO UPWARDS CHAIN INVOLVED
Property Details
- Property type: House
- Property Age Bracket: 1940 - 1960
- Council Tax Band: F
Floorplans
Parking Spaces
Driveway
Capacity: 8
Location
Properties you may like
By Carters Estate Agents


























