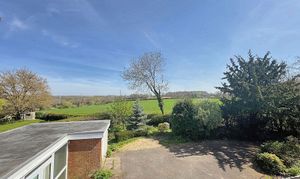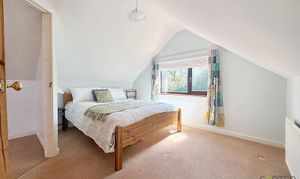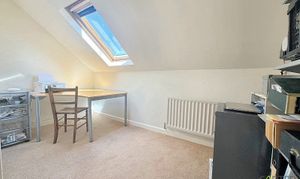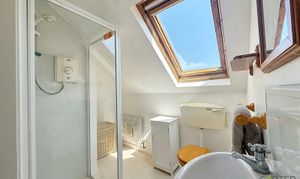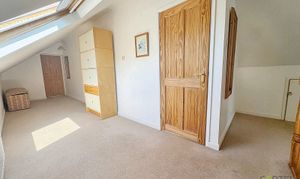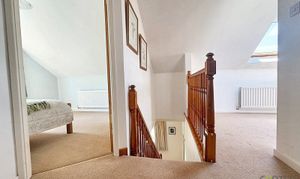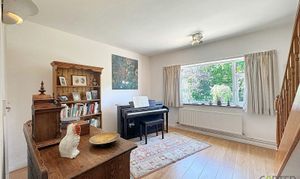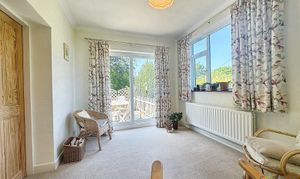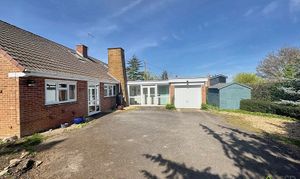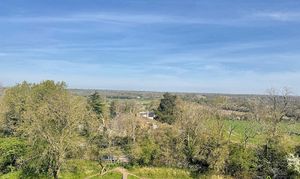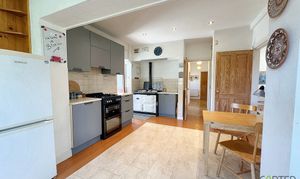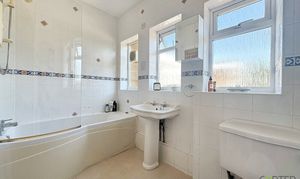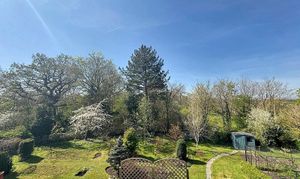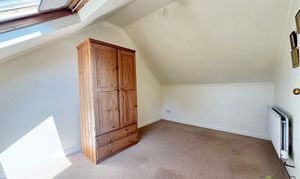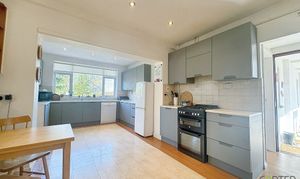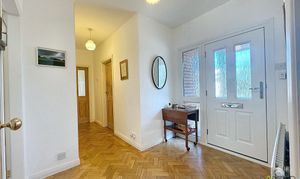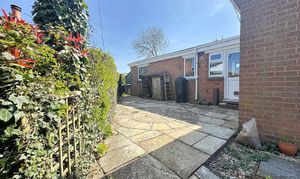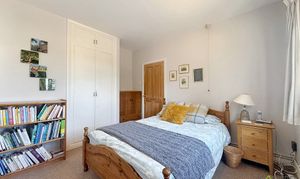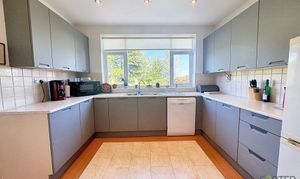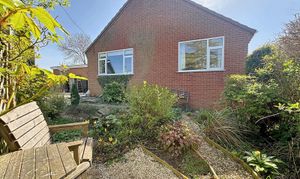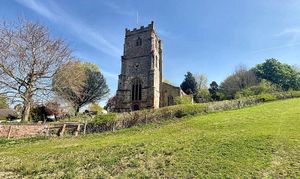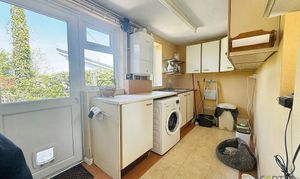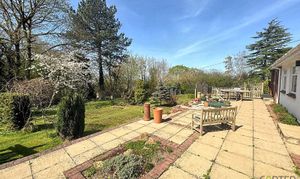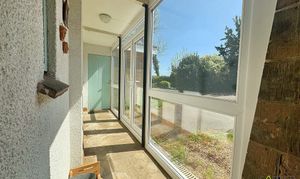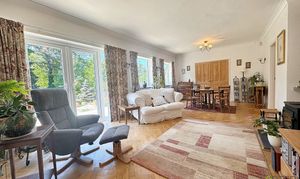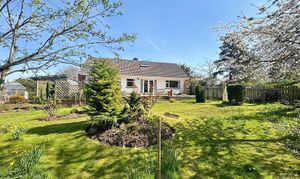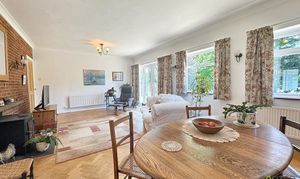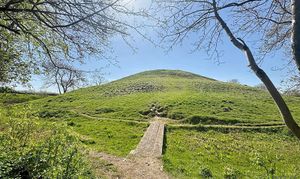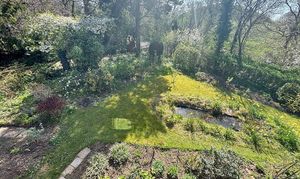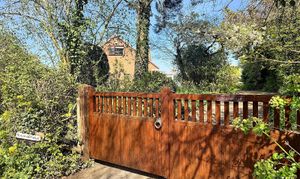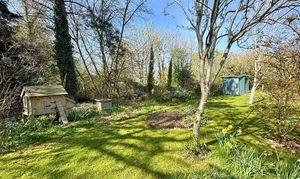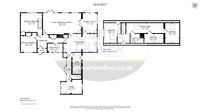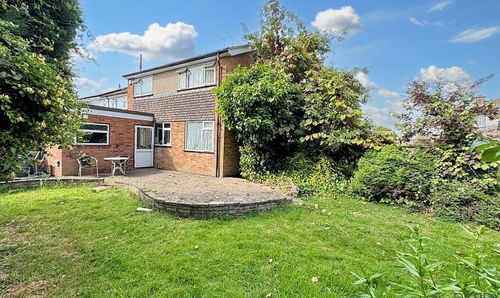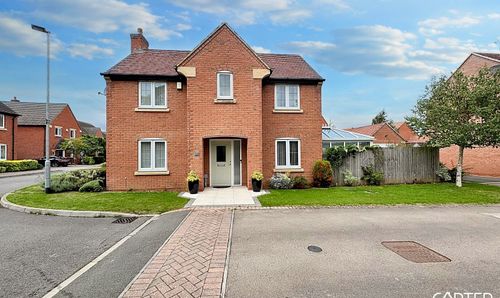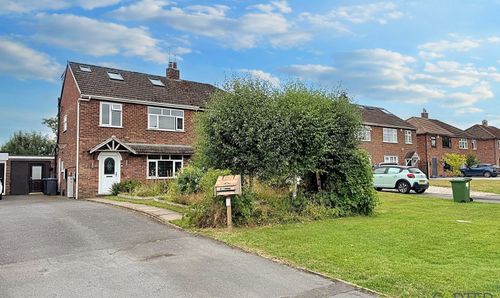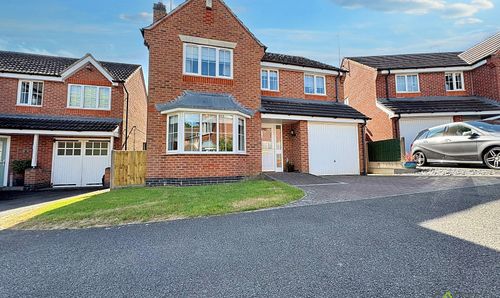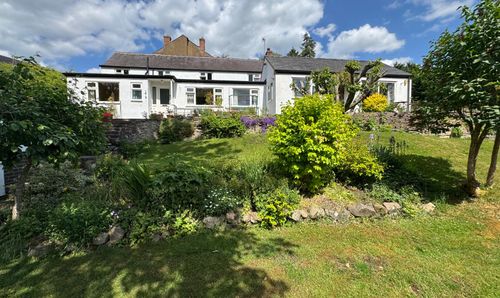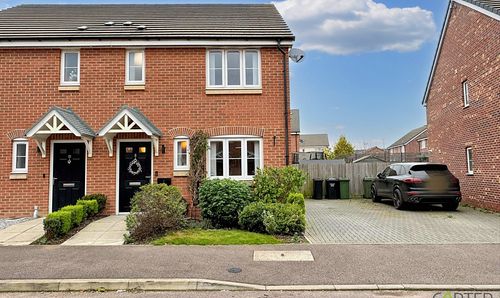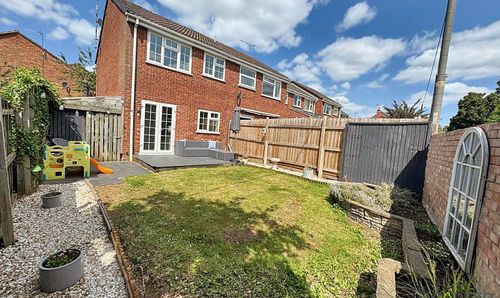4 Bedroom House, Ell Lane, Brinklow, CV23
Ell Lane, Brinklow, CV23

Carter Oliver Property
Carter Oliver Property Experts Ltd, 8A Bank Street
Description
This home is not just a place to live; it is a lifestyle choice, offering the perfect balance of rural charm and great transport links. If you are looking for a home in a vibrant village setting, but tucked away, this property is not to be missed. Ideal for those working from home, families seeking space, or retire in comfort with the convenience of amazing amenities in walking distance and a village filled with community spirit.
Set back on an exclusive Lane, surrounded by premium homes and nestled in the charming village of Brinklow, Rugby. This delightful detached home offers a perfect blend of character and modern living. You have wraparound views of Brinklow’s landmarks making it a very desirable location, to appreciate a tranquil lifestyle. Spanning 2,196 square feet, the property boasts flexible accommodation with 3 or 4 spacious reception rooms, providing ample space for both relaxation and entertaining, 3 or 4 bedrooms, 2 bathrooms, wrap-around gardens and parking for 5 or 6.
EPC Rating: D
Key Features
- DETACHED HOME SET IN APPROX 0.5 ACRES
- 3/4 RECEPTION ROOMS (ALL GROUND FLOOR)
- GROUND FLOOR BATHROOM / UPSTAIRS SHOWER ROOM
- 3/4 BEDROOMS (1 GROUND FLOOR)
- FREEHOLD / EPC - D / COUNCIL TAX - F
- DRIVEWAY FOR 5 CARS / EV POINT
- MUST VIEW PROPERTY EXCLUSIVE LOCATION
- DETACHED SINGLE GARAGE WITH ELECTRIC DOOR
- BREAKFAST KITCHEN / UTILITY ROOM
- EXTENSIVE WRAP AROUND GARDENS
Property Details
- Property type: House
- Council Tax Band: TBD
Rooms
Front Aspect/Driveway
The entrance to the drive is off Ell Lane, close to the rear access to "The Tump". There is a wooden slatted gate to the driveway entrance. The drive meanders around and opens up at the top giving parking for 4/5 cars.
Single Garage
Dimensions: 4.11 x 2.31 (13'5" x 7'6"). The garage is big enough to park a family-sized car and has an electric up-and-over door. There is a side access door which leads into a covered walkway which leads to a storage cupboard and the side entrance to the house.
Entrance Porch
There is a double glazed entrance porch which leads to the front door, opening into the entrance hall.
Entrance Hall
The entrance hall has the original Parque flooring, which moves through the ground floor of the house into the Ground Floor Bedroom/4th Reception Room, the 3rd Reception Room, the Ground Floor Bathroom, and a Large coat storage cupboard as well as the lounge.
Ground Floor Family Bathroom
Dimensions: 2.76 x 1.68 (9'0" x 5'6"). This conveniently located bathroom has a full bath with shower over. Pedestal wash hand basin and low flush WC. There are 2 windows in this bathroom which is to the front of the house off the hall way.
Bedroom 1/Reception 4
Dimensions: 3.06 x 3.12 (10'0" x 10'2"). A great sized double bedroom or additional Reception Room. This is the beauty of this home, its total flexibility. There is a radiator, large picture window over looking the drive and front of the house and plenty of room for additional storage.
Reception 3 / Music Room
Dimensions: 4.12 x 3.55 (13'6" x 11'7"). Another large room which has the stairs leading the first floor off and another large picture window but this time over looking the rear garden.
Lounge/Dining Room / Reception 1
Dimensions: 7.37 x 4.08 (24'2" x 13'4"). A large through room that has a feature fireplace with a log-burning stove, double doors that lead out onto the rear patio, and a large picture window to the dining area. Some doors lead off into the Breakfast Kitchen and Reception 2.
Reception 2 / Sun Room
Dimensions: 2.74 x 3.89 (8'11" x 12'9"). Currently being used as a sunroom, the large glass patio doors overlook the beautiful garden space. A lovely room that also has a window overlooking the side garden as well.
Breakfast Kitchen
Dimensions: 6.47 x 3.51 (21'2" x 11'6"). This large space was refurbished after the current owner moved in, to create a fabulous cooking space. There is a working mains gas AGA as well as a 4 ring gas oven and grill. There is a full range of wall and base units with large picture window over looking the side garden. There is a door which leads off to the Utility Room
Utility Room
Dimensions: 1.76 x 4.07 (5'9" x 13'4"). The utility is larger than average and has more storage and another sink unit. There is a window overlooking the side patio area and a door to gain access to the patio area and washing line.
Inner Lobby leading to the Garage
There is an enclosed double-glazed lobby giving side access into the Garage. Here you will find a further storage cupboard. There are double doors leading out onto the driveway.
First Floor Landing
Dimensions: 7.34 x 1.94 (24'0" x 6'4"). The landing opens up the whole of the first floor. There is a large Velux Window that can be opened right up to allow a fabulous view over the village. There are doors leading off to Bedroom 2, 3 & 4 along with the Shower Room.
Bedroom 2
Dimensions: 3.23 x 3.77 (10'7" x 12'4"). A large double bedroom with eaves storage. There is a large window which overlooks "The Tump".
Shower Room
Dimensions: 1.79 x 1.70 (5'10" x 5'6"). The shower Room has a single shower cubicle, low flush WC and wash hand basin, as well as a radiator. There is another Velux Window which again opens right out.
Bedroom 4
Dimensions: 3.65 x 1.82 (11'11" x 5'11"). A long Single Bedroom with a 3rd Velux window. Opening out to the rear of the property, with more breathtaking views.
Bedroom 3
Dimensions: 2.74 x 3.86 (8'11" x 12'7"). This front-to-back room is a good-sized double with some height restrictions. There is a window that looks out over the rear garden.
Gardens
The gardens to Churchfield wrap around the whole house. There are fruit trees including apple, pear and plums, shrubs too many to mention, vegetable patch, and netted fruit gardens. There is a natural wildflower area to the rear of the garden. You will even find a chicken house It truly is a secret garden tucked away at the top of Ell Lane. There is a large patio that spans the width of the house with steps down to the lawn area and steps that lead to the side of the house and the Rose garden. There is a further patio with a small breakfast patio and also a hidden drying area conveniently located just outside the utility room. This then leads back around to the front of the garden where you will find a wooden storage shed.
Floorplans
Location
Properties you may like
By Carter Oliver Property
