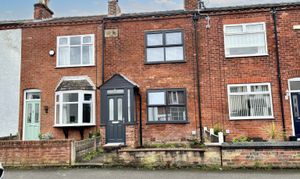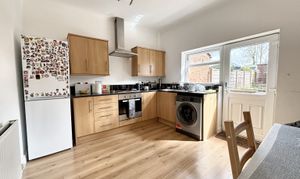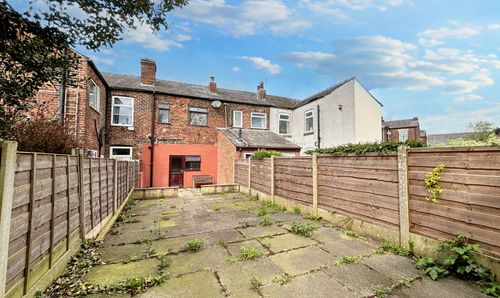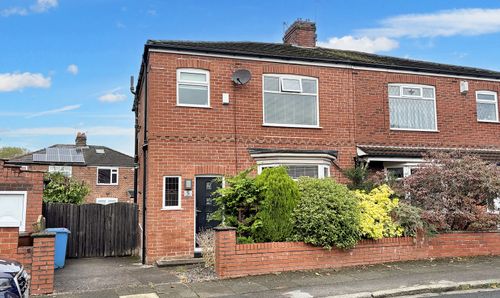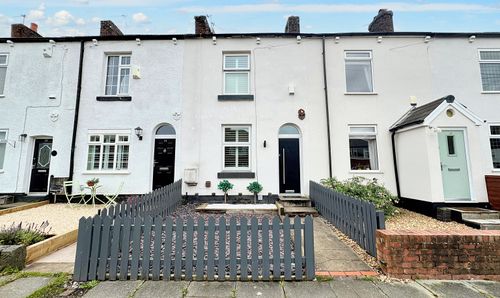2 Bedroom Terraced House, Vicars Hall Lane, Worsley, M28
Vicars Hall Lane, Worsley, M28
Description
Briscombe are delighted to offer to let, a well presented, 2 bedroom, period terrace property, situated in a much sought after location on Vicars Hall Lane, Worsley. Set behind a small, wall fronted courtyard, this property briefly comprises of: entrance porch, living room, kitchen/dining room, two bedrooms and a bathroom. Externally, there is a private, south facing rear garden with paved patio. To the front there is on road parking directly outside the property. Located close to local amenities including shops, restaurants and cafes, as well as the regions local transport links such as the V1 guided bus route, allowing for easy access to Manchester City Centre. The M60 motorway is a short driveaway allowing easy access to The Trafford Centre, Manchester Airport and surrounding areas. Offered on an unfurnished basis and available immediately. This property wont be on the market for long so call our office today on 0161 793 0007 to book your viewing.
EPC Rating: C
Key Features
- Attractive, Two Bedroom, Mid Terrace Property Located In Boothstown, Worsley
- South Facing, Spacious Rear Garden With Paved Patio
- Close To Local Amenities Including Schools, Restaurants And Cafes
- Salford Council Tax Band B
- EPC:C
- Leasehold - 999 Years Start Date 25th Dec 1883 End Date 25th Dec 2882 Time Remaining 858 Years (Awaiting Ground Rent Information)
Property Details
- Property type: House
- Approx Sq Feet: 753 sqft
- Council Tax Band: TBD
- Tenure: Leasehold
- Lease Expiry: 08/04/2882
- Ground Rent:
- Service Charge: Not Specified
Rooms
Porch
Entrance vestibule leafing into the main living room.
Living Room
5.00m x 4.09m
Spacious living room with stairs leading to the first floor accommodation and window to the front elevation.
View Living Room PhotosKitchen/Dining Room
3.30m x 4.09m
Kitchen/diner complete with a range of matching wall and base units with integrated oven, hob and extractor. There is plumbing for a washer dryer and space for a free standing fridge freezer. Window to the rear elevation and door leading into the rear garden.
View Kitchen/Dining Room PhotosBedroom One
4.00m x 4.09m
Double bedroom with window to the front elevation.
View Bedroom One PhotosBedroom Two
2.10m x 3.30m
Second bedroom with window to the rear elevation. Access to a storage cupboard.
View Bedroom Two PhotosBathroom
2.00m x 2.40m
Fitted with a low level WC, pedestal hand wash basin and bath with overhead shower. Window to the rear elevation.
View Bathroom PhotosFloorplans
Outside Spaces
Parking Spaces
On street
Capacity: 1
There is on road parking to the front of the property.
Location
Properties you may like
By Briscombe
