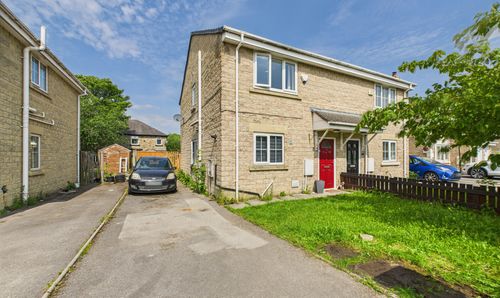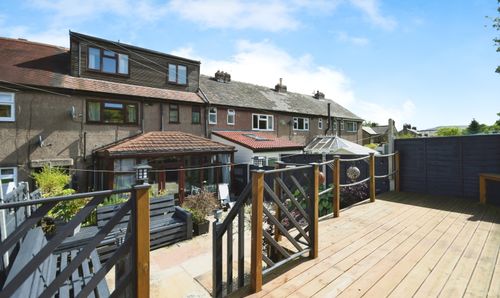2 Bedroom Terraced House, Birch Vale Terrace, Birch Vale, SK22
Birch Vale Terrace, Birch Vale, SK22
Description
This charming stone terraced cottage, offered with no chain, presents a wonderful opportunity for those seeking a tranquil retreat in the picturesque village of Thornsett. Boasting a spacious kitchen diner, complete with modern fittings, and a cosy lounge featuring a multi-fuel stove, this property offers the perfect blend of comfort and character. The accommodation comprises two bedrooms, alongside a versatile loft space, ideal for a home office or guest room, and a good sized bathroom. Benefitting from double glazing and gas central heating, this delightful cottage ensures warmth and energy efficiency, with an EPC rating of D. Situated in a sought-after location near the Sett Valley Trail, residents can enjoy scenic walks and outdoor pursuits while remaining close to the amenities of Hayfield and New Mills. The property also features a timber decked seating area to the front aspect, providing a tranquil outdoor space to relax and unwind amidst the natural beauty of the surroundings.
Don't miss your chance to make this delightful cottage your own and immerse yourself in the idyllic surroundings of Thornsett.
EPC Rating: C
Key Features
- Off Road Parking for One Vehicle.
- Stone Terraced Cottage
- Large Kitchen Diner
- Two Bedrooms And Loft Space
- New Multifuel Stove To Lounge
- Gas Central Heating
- Decked Garden To Front
- New Double Glazing With Warranty Fitted in 2021
- EPC Rating D
Property Details
- Property type: House
- Plot Sq Feet: 1,119 sqft
- Property Age Bracket: Edwardian (1901 - 1910)
- Council Tax Band: B
Rooms
Lounge
3.91m x 3.95m
Timber front door leading into the lounge, double glazed uPVC window to the front elevation, radiator, Flavel Arundel multifuel stone including 904 grade flexible liner and chimney cowl fitted by Cheshire Multifuel Stoves in November 2021, set into a feature fireplace with stone mantle and hearth, cupboard with shelving above set into recess, further shelving. Double pine doors leading into kitchen, spindled staircase leading to first floor.
View Lounge PhotosKitchen Diner
3.83m x 3.77m
Double glazed uPVC window to rear elevation with privacy glass, timber stable door leading to rear gated yard, recessed lights set into timber ceiling, laminate flooring throughout, matching oak effect wall and base units with pale grey laminate worktops, space for a cooker, fridge/freezer and washing machine, cream composite sink with chrome mixer tap over, tiled splash back, radiator.
View Kitchen Diner PhotosBedroom One
3.04m x 3.97m
Double glazed uPVC window to the front elevation, radiator, fitted wardrobe. Staircase leading to the loft space.
View Bedroom One PhotosBathroom
1.68m x 2.64m
Double glazed uPVC window with privacy glass to rear elevation, A modern white suite with corner wash basin and vanity unit, panelled bath with mains shower over, low level push flush WC, part tiled walls, chrome heated ladder towel rail, LVT style flooring.
View Bathroom PhotosLoft Conversion
3.78m x 5.41m
Rooflite solid vented white uPVC centre pivot roof window (fitted in Nov 2021) to the rear elevation, radiator, oak exposed wooden beams, under eaves storage, wall lighting.
View Loft Conversion PhotosFloorplans
Outside Spaces
Yard
Paved yard to the rear of the property with high security Asgard high security metal shed in ivory colour.
View PhotosFront Garden
Steps leading up to the property with a timber decked seating area with stunning views over the valley. Timber 4ft high double log store.
View PhotosParking Spaces
Allocated parking
Capacity: 1
Off road car parking available at the end of the terrace.
Location
Properties you may like
By Sutherland Reay














































