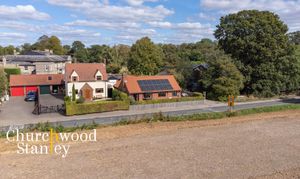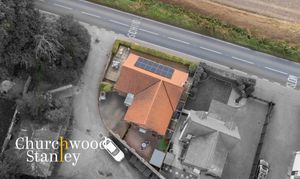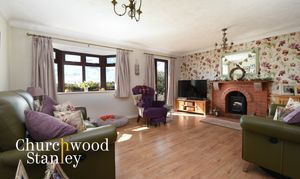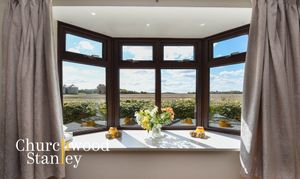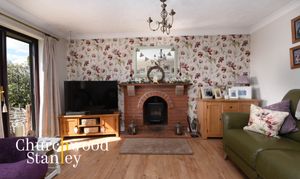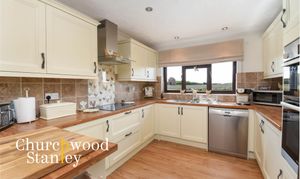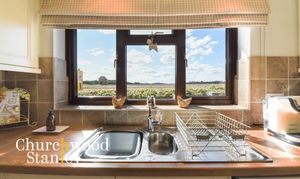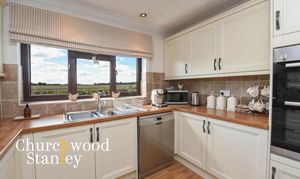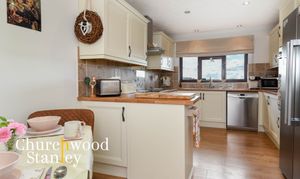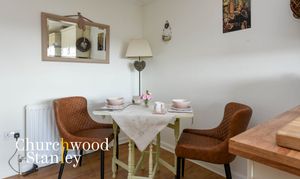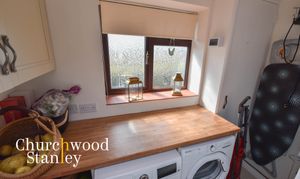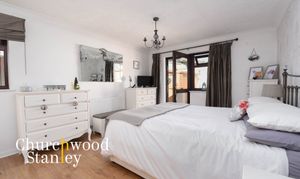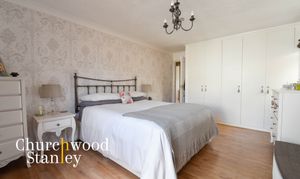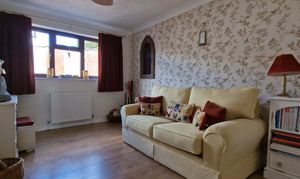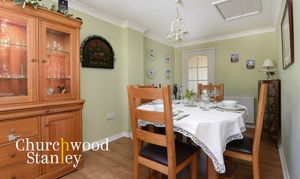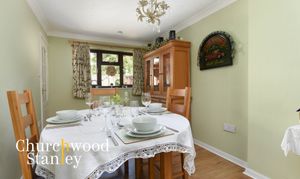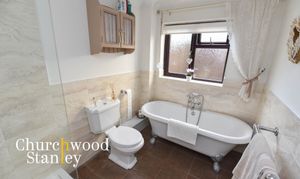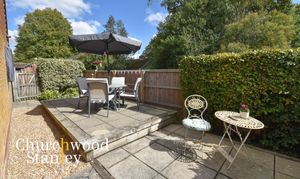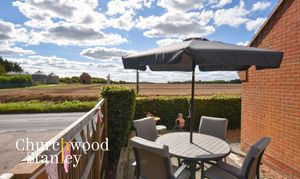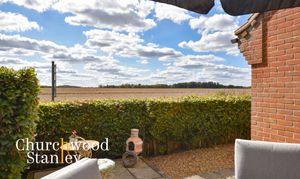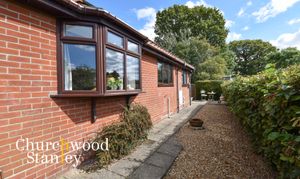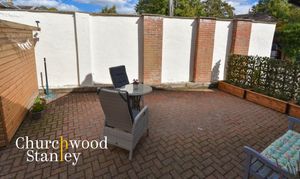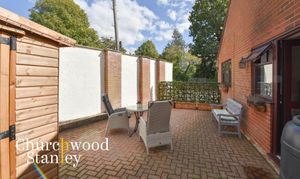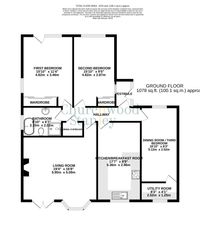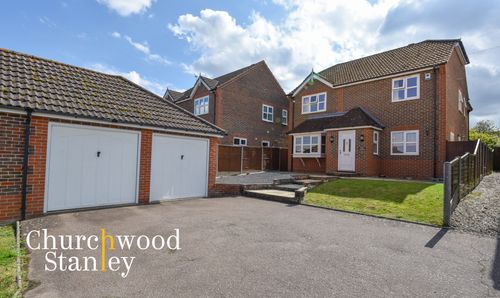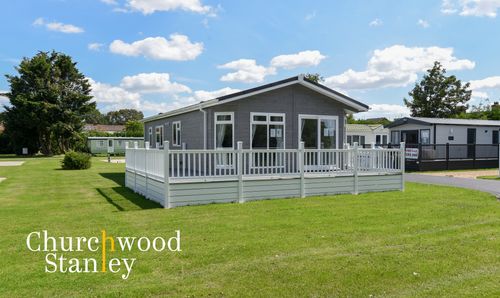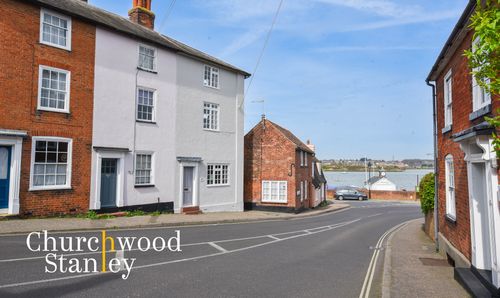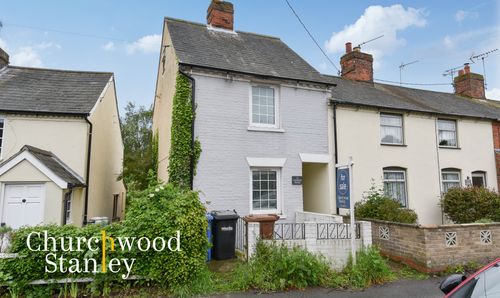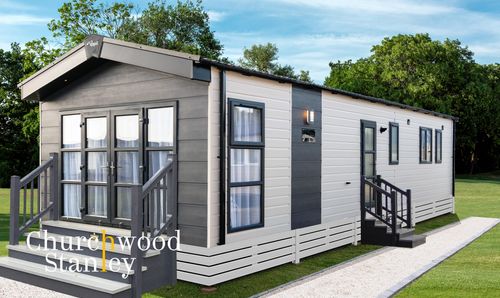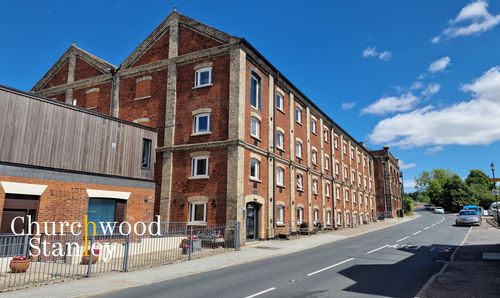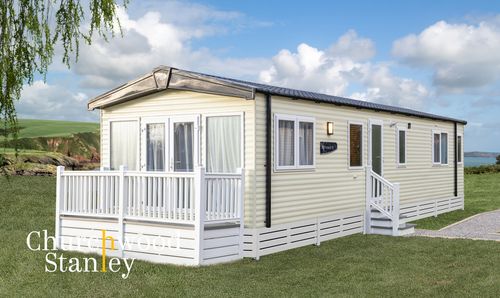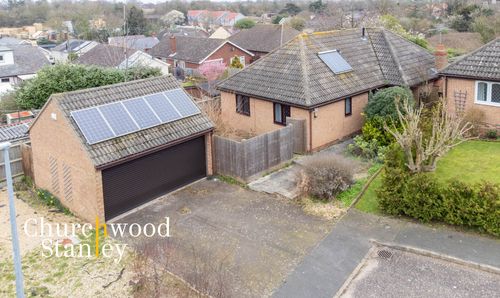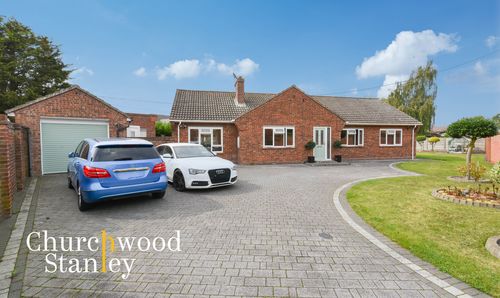Book a Viewing
3 Bedroom Bungalow, Hall Road, Great Bromley, CO7
Hall Road, Great Bromley, CO7

Churchwood Stanley
Churchwood Stanley, 2 The Lane
Description
Nestled in the picturesque countryside of Great Bromley, this two-to-three-bedroom detached bungalow offers a serene escape tailored to those looking for a semi-rural lifestyle without compromising on modern conveniences. Perfectly suited for retirees or those seeking a peaceful base to return to after traveling, this well-appointed bungalow sits in a tranquil setting with farmland views and the kind of privacy that allows you to simply lock up and leave with peace of mind.
A Light-Filled Home with Countryside Views
Upon entering the bungalow through the vestibule, you’ll be greeted by a bright and airy central hallway leading to all key areas of the home. The spacious living room is an inviting space, designed to capture the glorious sunlight and countryside views with its large box bay window. French doors from the living room lead directly outside to a patio area, perfect for soaking in the evening sunsets or watching the wildlife that graces the farmland opposite.
Modern Kitchen with a Touch of Country Charm
The kitchen and breakfast room boasts modern fittings with soft-closing cupboards, elegant wooden work surfaces, and integrated appliances, including a Bosch induction hob. The kitchen is not only functional but also perfectly positioned to capture beautiful views over the surrounding countryside, making cooking a joy rather than a chore. There is plenty of space for a breakfast table, ideal for enjoying a quiet morning coffee while basking in the peaceful rural atmosphere.
Flexible Living with the Potential for a Third Bedroom
The current dining room offers flexibility, having previously served as a third double bedroom, making this home adaptable to various needs, whether you require additional living space, a guest bedroom, or even a home office. The two double bedrooms both benefit from dual aspect windows, offering bright and spacious living areas that overlook the well-maintained grounds of the property.
Eco-Friendly and Low Maintenance
In addition to the charming interior, the home boasts energy-efficient features such as solar panels, allowing homeowners to benefit from reduced energy costs through the feed-in tariff. The rear garden is cleverly designed to be low-maintenance, with paved areas, a shed, and a wood store, perfect for those who want to enjoy the outdoors without the constant upkeep. The home’s exterior spaces also provide enough parking for multiple vehicles, including a caravan or motorhome—a fantastic feature for those who love to travel and need a secure space to park their vehicles.
Lock-Up-and-Leave Convenience
For retirees or avid travelers, this property offers the ultimate "lock-up-and-leave" convenience. The manageable garden and modern security features provide peace of mind, making it easy to leave for extended periods without worrying about maintenance. Its semi-rural location ensures you can enjoy the quiet life but with quick access to main roads such as the A120 and A12, putting Colchester, Ipswich, and even London within easy reach.
A Tranquil Location with Excellent Accessibility
Great Bromley offers the perfect blend of country living and modern convenience. Surrounded by open fields and rolling countryside, you’ll enjoy the peace and tranquility of rural life, with the added benefit of being a short drive from the local amenities in Colchester and Clacton-on-Sea. The village also enjoys close proximity to nearby attractions like the Dedham Vale Area of Outstanding Natural Beauty and coastal escapes along the Essex shoreline.
This unique and beautifully positioned home in Great Bromley is a rare opportunity for those seeking a lifestyle of peace, comfort, and the ability to explore the world while having a secure, tranquil haven to return to.
EPC Rating: B
Virtual Tour
Key Features
- A semi rural two to three double bedroom detached bungalow
- Farmland opposite with outside spaces designed to capture the sun (and sun set) throughout the day
- Kitchen / breakfast room and spacious living room with direct countryside views
- Solar panels and feed in tarriff
- Off street parking and potential for parking a caravan or motorhome
- Fully double glazed
Property Details
- Property type: Bungalow
- Price Per Sq Foot: £316
- Approx Sq Feet: 1,077 sqft
- Plot Sq Feet: 3,412 sqft
- Property Age Bracket: 1970 - 1990
- Council Tax Band: B
Rooms
Vestibule
1.86m x 1.12m
You enter the home via the vestibule which is found at the rear of the home adjacent to the off street parking. You approach through a composite entrance door with adjacent opaque glazed windows and this transitional space between outside and in has wood laminate flooring under foot and a glazed internal door that leads into the central hallway.
Hallway
0.96m x 5.17m
The hallway runs centrally throughout the middle of the home, has wood laminate flooring underfoot and a large shelved airing cupboard homing the insulated hot water tank. On your left hand side is the dining room (potential third bedroom) and to your right (in a clockwise direction) the kitchen / breakfast room, the living room, the spacious family bathroom and, finally, the first and second bedrooms.
Living room
4.36m x 5.09m
The spacious living room is found at the front of the home perfectly placed to enjoy excellent natural light and the Westerly sunset framed by a box bay window. Adjacent to the bay, full height glazed french doors lead you outside where you can walk around the entire perimeter of the bungalow. There is wood laminate flooring under foot and a red brick feature fireplace with inset multi-fuel burning stove.
View Living room PhotosKitchen / Breakfast Room
5.39m x 2.96m
This smart modern kitchen is also found at the front of the home and is comprised of cream matte soft closing cupboards and pan drawers beneath a wooden work surface tile splashback and matching wall mounted cabinets. The chef of the house will be delighted to find a four-ring Bosch induction hob sat beneath a suspended extractor fan found opposite the double oven and grill (at eye level). There is space for a large double fronted fridge / freezer and under the counter plumbing is provided for a washing machine. A one and a half bowl stainless steel sink with mixer tap sits in front of the window to the front elevation framing a far reaching countryside view. There is plenty of space provided here for a breakfast table and chairs making this a complete and social room for all the family.
View Kitchen / Breakfast Room PhotosFirst bedroom
4.88m x 3.46m
Characteristically spacious the principal bedroom features full height wardrobe cupboards and wood laminate flooring under foot. This light and airy room is dual aspect with windows to both the side and rear elevations. A personal door leads you outside onto the low maintenance rear garden.
View First bedroom PhotosSecond bedroom
4.89m x 2.87m
Also a brilliantly proportioned double room the second bedroom is also dual aspect with windows to the side and to the rear elevation. Here you will also find another double fronted wardrobe cupboard and wood laminate flooring underfoot.
View Second bedroom PhotosBathroom
1.96m x 2.84m
Next up is the luxurious bathroom. Predominantly travertine tiled with large (open) walk-in shower cubicle with thermostatic shower tap and the choice of standard or rainfall shower heads, WC, pedestal roll top bath and pedestal hand wash basin. There is also a heated towel towel rail here and an opaque glazed window to the side elevation.
View Bathroom PhotosDining Room / Third bedroom
5.07m x 2.52m
The dining room provides the home with great versatility having formerly been set up as a third double bedroom. Here you'll find access to the loft via a hatch to the ceiling and a window to the front elevation. There is a continuation of wood laminate flooring under foot.
View Dining Room / Third bedroom PhotosUtility Room
1.20m x 2.50m
The practical utility room is found at the front of the home and provides a wooden work surface with space and plumbing for two white goods under the counter. There is a double fronted eye level storage cupboard here and this is where you will find the hot water boiler adjacent to a cupboard that houses the workings for the Solar panel system.
View Utility Room PhotosFloorplans
Outside Spaces
Garden
The outside space wraps around the entire perimeter of the property. To the (Southerly) side is a raised paved Terrace retained by timber sleepers which provides a sensational outlook over surrounding countryside particularly poignant at sunset (West). Gated secure walkways lead around to the rear where you will encounter the low maintenance paved and walled rear garden with useful shed and a wood store.
View PhotosParking Spaces
Off street
Capacity: 2
Off street parking is provided at the rear of the home on a block paved drive which has the potential to home a caravan or motorhome.
Location
Nestled in the picturesque county of Essex, Great Bromley, with its idyllic semi-rural charm, offers a serene and inviting place to call home. This hidden gem provides a perfect balance between a peaceful countryside atmosphere and convenient access to local transport links. Great Bromley epitomises the quintessential English village, with its quaint cottages, lush green fields, and a welcoming community spirit. The village boasts a peaceful and serene environment, providing residents with a tranquil retreat from the hustle and bustle of nearby towns and cities. The slower pace of life allows for a strong sense of community, making it an ideal place for families, retirees, and those seeking a peaceful lifestyle. Despite its tranquil setting, Great Bromley benefits from excellent transport connections, ensuring residents can easily explore the wider region. The village is located just off the A120, offering straightforward road access to Colchester, Clacton-on-Sea, and other nearby towns. Additionally, the A12 is within easy reach, connecting Great Bromley to Chelmsford, Ipswich, and London. This accessibility makes commuting or leisurely day trips a breeze. Great Bromley Primary School: This charming village school caters to children aged 4 to 11 and has received a "Good" rating from Ofsted. The dedicated staff foster a supportive and nurturing environment, ensuring every child receives a high-quality education. Great Bromley benefits from its close proximity to stunning natural landscapes and recreational areas. The village is surrounded by picturesque countryside, making it perfect for scenic walks, cycling, and enjoying the outdoors. Nearby attractions, such as Colchester Zoo and the beautiful Dedham Vale Area of Outstanding Natural Beauty, provide endless opportunities for family outings and relaxation.
Properties you may like
By Churchwood Stanley
