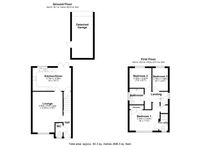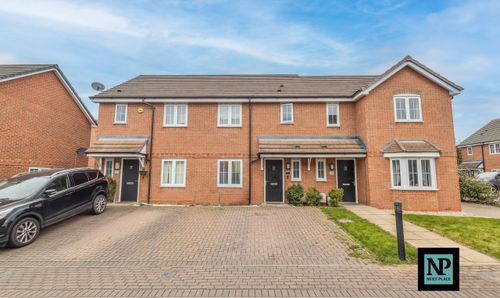3 Bedroom Semi Detached House, Hedging Lane, Wilnecote, B77
Hedging Lane, Wilnecote, B77
Description
Available with NO UPWARD CHAIN and VACANT POSSESSION is this 3-bedroom semi-detached house on Hedging Lane, Wilnecote.
Entering from the front is an entrance hall with guest cloakroom, with stairs leading to the first floor and lounge. The lounge has plenty of space to entertain friends and binge-watch your favourite shows. The kitchen/diner is a good size with double doors opening up onto the garden.
Upstairs you will find 3 bedrooms, with wardrobes and en-suite shower room to bedroom 1, and a family bathroom.
Outside is a low maintenance garden, with detached garage and driveway to the rear.
Council Tax Band B, EPC Rating C
For onward resale purposes, please note that the property is subject to a Tamworth Borough Council Section 106 Agreement. Contact us for further information.
EPC Rating: C
Key Features
- For Sale With Next Place Property Agents
- Vacant Possession and No Upward Chain
- 3 Bedroom Semi-Detached
- Entrance Hallway and Guest Cloakroom
- Full Width Kitchen/Diner
- Front Lounge
- En-Suite Shower Room and Family Bathroom
- Detached Garage and Driveway at Rear
Property Details
- Property type: House
- Plot Sq Feet: 2,336 sqft
- Property Age Bracket: 2000s
- Council Tax Band: B
Rooms
Entrance Hallway
Landing
Floorplans
Outside Spaces
Garden
Parking Spaces
Driveway
Capacity: 2
Location
Properties you may like
By Next Place













































