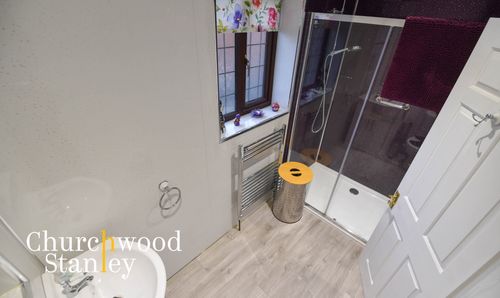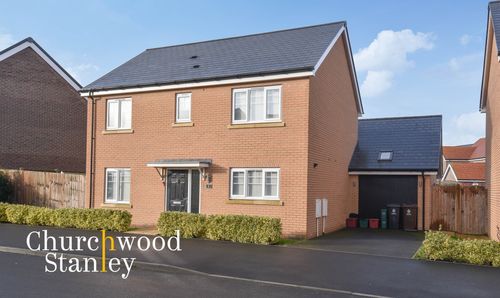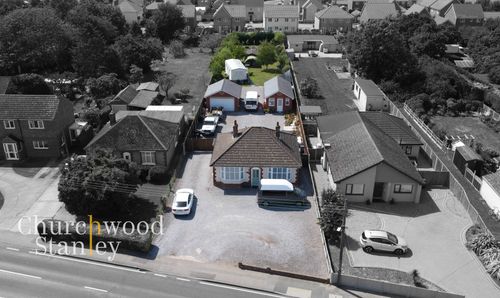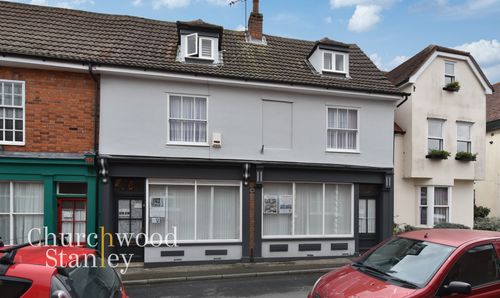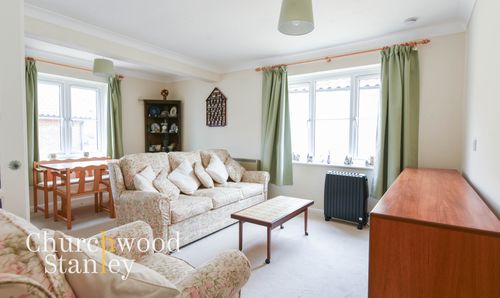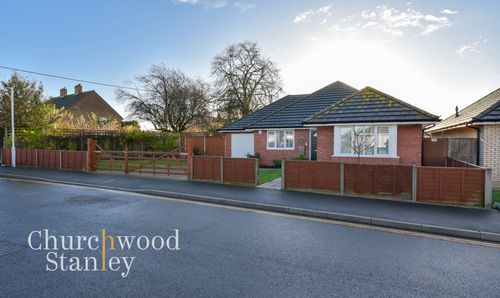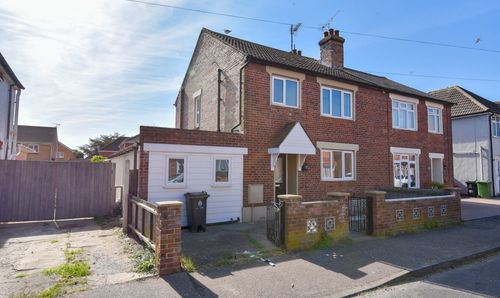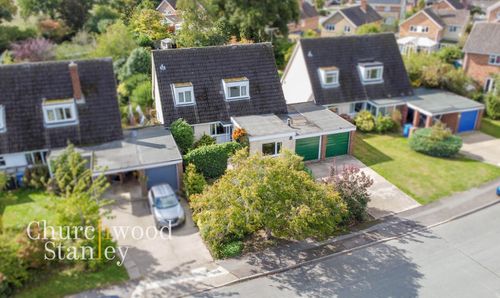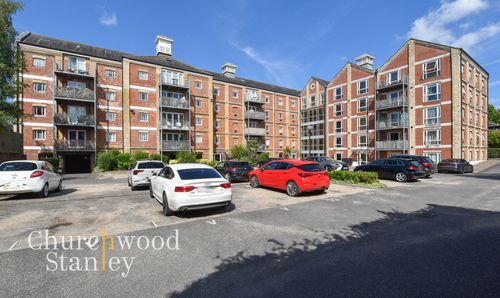3 Bedroom Detached House, Cotman Avenue, Lawford, CO11
Cotman Avenue, Lawford, CO11
Description
Nestled into the rising land of the Stour estuary on the popular residential development known as Lawford Dale, this charming three bedroom detached house offers a blend of comfort, style, and convenience with the option to extend subject to planning permission. As you step onto the property, you'll immediately notice the generous off-street parking and the double garage.
Inside, the entrance hall, carpeted and centrally located, acts as the heart of the home, guiding you to the various living spaces. To your left, the living room invites you in with its triple aspect and central red brick fireplace, making it a lovely retreat for the family and for your visiting guests. The sliding leaded light patio doors open up to the generous south-facing garden, bathing the room in natural light throughout the day.
Adjacent to the kitchen, the dining room, with its dual aspect and original serving hatch, offers a cosy setting for meals. Speaking of the kitchen, fitted five years ago it boasts gloss white soft-closing drawers, a low-profile square edge work surface, and high-quality appliances, including a Beko oven and Range Master hob. The integral fridge, freezer, washing machine, and dishwasher add to its convenience, while the large under-stairs cupboard providing brilliant storage space.
The ground floor also features a practical cloakroom.
Upstairs, the galleried landing connects you to the three bedrooms and the family bathroom. Each bedroom, carpeted and well-proportioned, offers its own unique view of the surroundings, with the first bedroom enjoying a modern ensuite shower room, complete with a modern vanity sink, heated towel rail, and walk-in shower.
The family bathroom is fully tiled with the essential facilities.
Outside, the property excels with a front garden that includes a driveway leading to a double garage, and a south-facing wrap-around rear garden, retained by a red brick wall and adorned with a sandstone paved patio, lawn, and flower borders.
EPC Rating: D
Virtual Tour
Key Features
- A three bedroom detached home with two reception rooms
- Five year old kitchen
- Generous South facing wrap around garden
- Double garage and driveway (expanding to double width)
- Double glazed and gas central heating
Property Details
- Property type: House
- Property style: Detached
- Approx Sq Feet: 943 sqft
- Plot Sq Feet: 3,929 sqft
- Property Age Bracket: 1970 - 1990
- Council Tax Band: D
Rooms
Porch
1.14m x 1.12m
Offering a useful break between outside and inside the porch is accessed via a wood panelled glazed entrance door and has a window to the side elevation. Underfoot is a large fitted doormat continuing onto carpet and an internal door leads you into the entrance hall.
Entrance Hall
2.85m x 1.92m
The carpeted entrance hall is found centrally in the home and provides you access to the living room (on your left), the kitchen (at the rear), to the dining room (on your right) and to the essential ground floor cloakroom at the front of the home. Carpeted stairs lead you up to the first floor.
Living Room
5.09m x 3.16m
This triple aspect carpeted living room has a central full height red brick fireplace with gas fire and sliding leaded light patio doors at the rear that lead you out to the South facing rear garden.
View Living Room PhotosDining Room
2.47m x 3.31m
The dual aspect dining room found at the front of the home is carpeted room and found adjacent to the kitchen (potential to open through) and it retains its original serving hatch.
View Dining Room PhotosKitchen
2.47m x 5.38m
Fitted five years ago this stylish kitchen is comprised of low level gloss white soft closing drawers and cupboards beneath a low profile square edge work surface and matching wall mounted cupboard. Cooking appliances include a double eye level Beko oven and grill a four-ring Range Master electric hob that sits beneath an extractor hood. A 1.5 composite sink with mixer tap lies in front of a window to the rear elevation and there is an additional window to the side and personal door that will lead you out to the rear garden. Further integral appliances include a fridge, a freezer, washing machine and dishwasher. Here you will also find the wall mounted gas fire boiler sat above a logical space for a tumble dryer. Further useful storage is provided in a large under stairs storage cupboard.
View Kitchen PhotosCloakroom
The cloakroom includes WC, hand wash basin and an opaque glazed window to the front elevation.
Landing
3.31m x 1.88m
The first floor galleried landing connects you to all three first floor bedrooms and to the family bathroom. This carpeted space provides access to a shelved airing cupboard and to the loft via a hatch to the ceiling. A window to the rear elevation overlooks the garden.
First bedroom
3.50m x 3.20m
The first carpeted double bedroom has a window to the rear elevation (South) and benefits from exclusive use of its own modern shower room.
View First bedroom PhotosEnsuite
The spacious ensuite shower room is comprised of vanity sink, WC, heated towel rail and large walk in shower cubicle with thermostatic shower tap (rainfall and standard shower heads), extractor fan and an opaque window to the front elevation. Wood laminate flooring is under foot and the walls are clad in mermaid boarding.
View Ensuite PhotosSecond bedroom
2.77m x 3.24m
The second carpeted double bedroom has a window to the front elevation with distant view of the Suffolk coastline. Here you will find a full range of double fronted wardrobe cupboards providing you with brilliant storage solutions.
View Second bedroom PhotosBedroom Three
2.22m x 2.70m
The third carpeted bedroom is found at the rear of the home and this bedroom also enjoys a window to the rear elevation (South) overlooking the rear garden.
View Bedroom Three PhotosFamily Bathroom
1.66m x 1.99m
The family bathroom is comprised of panelled bath with a folding shower screen and thermostatic tap with shower attachment, WC, pedestal hand wash basin and an opaque window to the front elevation. The bathroom is fully tiled.
Floorplans
Outside Spaces
Front Garden
Retained by a red brick wall, the front plot provides an excellent parking facility widening to a double with and leading you to the double garage. A secure gate leads you through to the rear garden and the driveway is retained by lawn and flower borders.
View PhotosRear Garden
Gardens at the rear wrap around the back and the side of the property providing a generous outside space compared to the home's peers. This South facing garden is, again, retained by red brick wall, commences with a sandstone paved patio with the remainder predominantly laid to lawn with flower borders.
View PhotosParking Spaces
Off street
Capacity: 3
A paved driveway providing off street parking.
Location
Lawford Dale is a sought after residential development of circa 1990 built into gently rising land in the valley of the river Stour. It's position provides superb access for the main line train station at Manningtree (to Liverpool Street in under an hour on the Intercity line), local primary and secondary schooling and Manningtree town's historic High Street (walking distance).
Properties you may like
By Churchwood Stanley






















