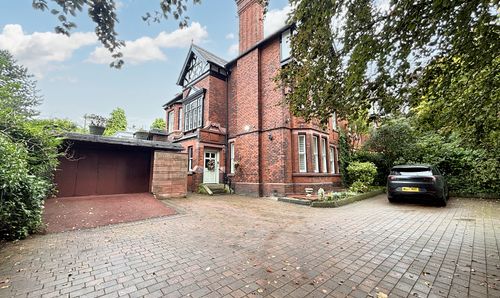3 Bedroom Terraced Cottage, Roe Green, Worsley, M28
Roe Green, Worsley, M28
Description
Briscombe are delighted to offer for sale this beautifully presented three bedroom mid-terrace. Situated on the ever popular Roe Green the property offers a wealth of accommodation set over three floors comprising of: Entrance Vestibule, Lounge, Inner Hallway, Guest W.C, Open Plan Kitchen/Family Room, Three Bedrooms and a Family Bathroom. Externally, a private rear garden. Perfectly located to benefit from local amenities, schools and major transport links, Internal viewing is highly recommended!!
Disclaimer:
In order to comply with the Estate Agents Act 1979, we declare that this property belongs to a connected person to this company, Briscombe.
EPC Rating: E
Key Features
- Situated on Roe Green with Open Views
- Three Bedroom Mid Terrace
- Three Good Sized Bedrooms
- Private Rear Garden
- Council Tax Band C
Property Details
- Property type: Cottage
- Approx Sq Feet: 850 sqft
- Council Tax Band: TBD
Rooms
Entrance Vestibule
External door to the front elevation. Window to the side elevation. Internal door leads through to:
Lounge
4.07m x 4.98m
Window to the front elevation complete with French shutters and views over Roe Green. Exposed brick insert complete with granite hearth and log burning stove. Ceiling coving. T.V point. Internal door leads through to:
View Lounge PhotosInner Hallway
Wood effect tiled flooring. Spindle staircase leading to the first floor landing. Under stairs store. Internal doors lead through to:
Kitchen/Diner/Family Room
3.88m x 6.95m
French doors to the rear elevation with a floor to ceiling window to both sides leading out to the rear garden. Wood effect tiled flooring. Inset spotlights. Large sky lantern providing natural light. Fitted with a range of modern cream wall and base units complete with black granite work surfaces and integrated appliances including: oven, hob, hood, microwave, fridge, freezer and dishwasher, with plumbing facilities for a washing machine. Ceiling coving. Inset spotlights.
View Kitchen/Diner/Family Room PhotosFirst Floor Landing
Spindle staircase leads to the second floor landing. Ceiling coving. Internal doors lead through to:
View First Floor Landing PhotosBedroom One
4.06m x 4.01m
Window to the front elevation complete with French shutters and views over Roe Green. Fitted wardrobes to one wall. Ceiling coving.
View Bedroom One PhotosBedroom Two
3.28m x 4.04m
Window to the rear elevation. Ceiling coving. T.V point.
View Bedroom Two PhotosBathroom
Fully tiled walls and floor. Fitted with a white bathroom suite comprising of: bath with a shower over, low level W.C and a wall mounted wash hand basin. Inset spotlights. Ceiling coving. Heated towel rail.
View Bathroom PhotosSecond Floor Landing
Velux window to the rear elevation. Internal door leads through to:
Bedroom Three
4.04m x 6.61m
Two velux windows to the front elevation with fitted black out blinds. Velux window to the rear elevation, complete with a fitted black out blind. Inset spotlights. Under eaves storage.
View Bedroom Three PhotosFloorplans
Outside Spaces
Garden
Externally, a dwarf walled with a picket fence complete with paved pathway and planted borders To the rear is a private rear garden complete with a decked and gravelled seating area ideal for summer entertaining. A rear gate provides access for bins and the rear alleyway.
View PhotosParking Spaces
On street
Capacity: 1
Location
Perfectly located to benefit from local amenities, schools and major transport links, Internal viewing is highly recommended!!
Properties you may like
By Briscombe











