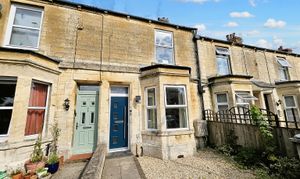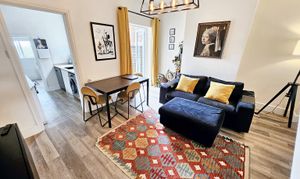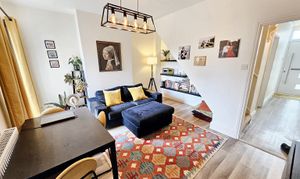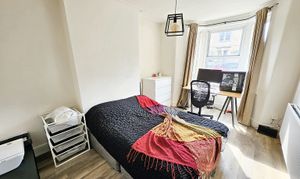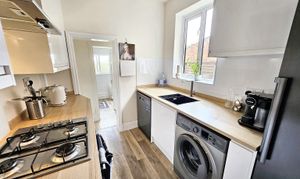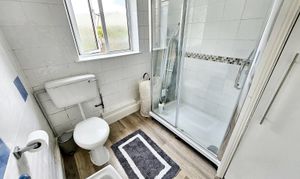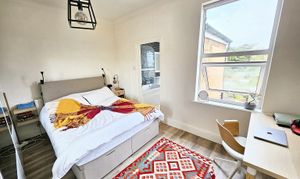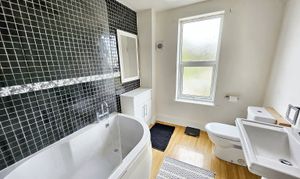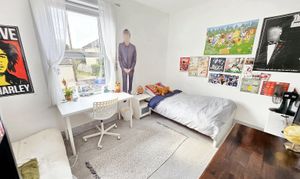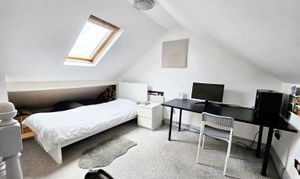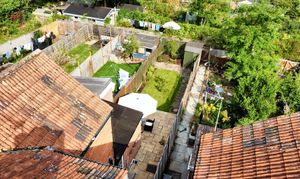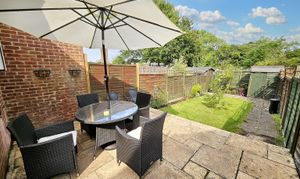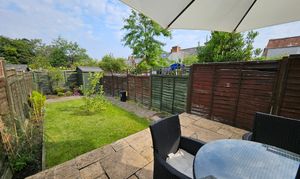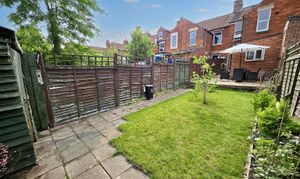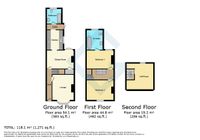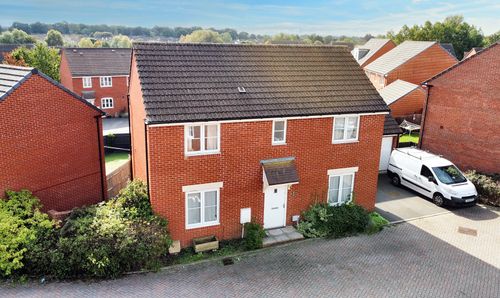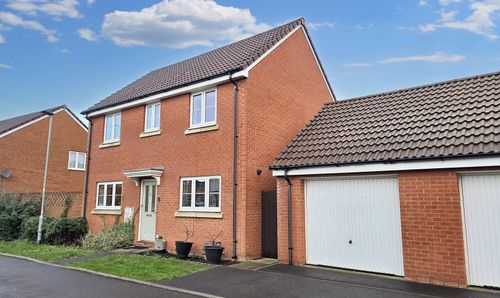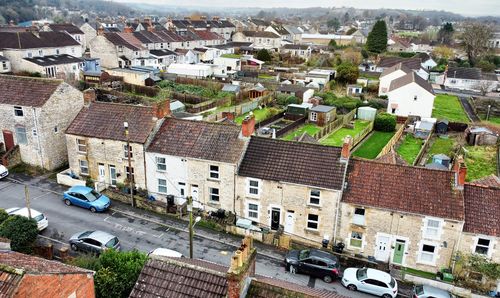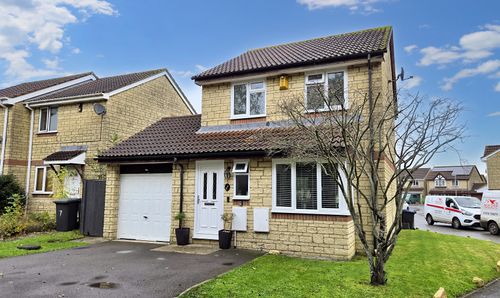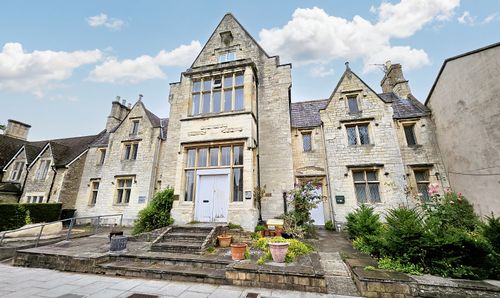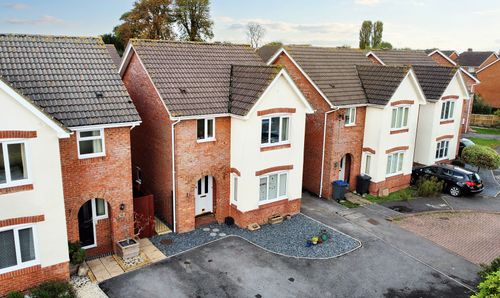3 Bedroom Terraced House, Gloucester Road, Trowbridge, BA14
Gloucester Road, Trowbridge, BA14
Description
Stepping outside, the rear garden of this property truly is a hidden gem. Enclosed by a panel fence, the garden offers a serene escape from the hustle and bustle of every-day life. A patio area provides the ideal spot for al fresco dining or simply unwinding with a good book, while a well-manicured lawn adds a touch of greenery to the space. Whether you're looking to host summer barbeques or simply relax after a long day, this outdoor oasis offers endless possibilities for you to create your own slice of paradise right at home.
EPC Rating: D
Virtual Tour
Other Virtual Tours:
Key Features
- 2/3 Bedrooms
- Popular Location Close to Town and Train Station
- Updated Areas
- Flexible Living Space
- Book to View Now at gflo.co.uk/listings
Property Details
- Property type: House
- Approx Sq Feet: 1,066 sqft
- Property Age Bracket: Victorian (1830 - 1901)
- Council Tax Band: B
Rooms
Living Room / Multi Use Room
3.77m x 3.02m
Double glazed bay window to the front
View Living Room / Multi Use Room PhotosDining Room
4.05m x 3.09m
Double glazed french doors to the rear and door to kitchen
View Dining Room PhotosKitchen
Updated kitchen with double glazed window to side, range of wall and base units with gas hob, oven and space for white goods
View Kitchen PhotosDownstairs Bathroom/Shower Room
Window to rear garden, low level WC, wash hand basin, shower unit and storage
View Downstairs Bathroom/Shower Room PhotosBedroom 1
4.06m x 3.09m
Double glazed window to rear overlooking garden, access to ensuite
View Bedroom 1 PhotosEnsuite
Double glazed window to rear, low level WC, wash hand basin, panel bath with shower over
View Ensuite PhotosBedroom 3 / Loft Room
3.62m x 3.52m
Double glazed velux window to rear, this is a loft room that has been used as a bedroom or office space depending on your needs
View Bedroom 3 / Loft Room PhotosFloorplans
Outside Spaces
Garden
Rear garden is beautiful and has patio area to enjoy and lawn enclosed by panel fence
View PhotosParking Spaces
On street
Capacity: N/A
Location
Properties you may like
By Grayson Florence
