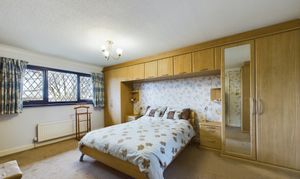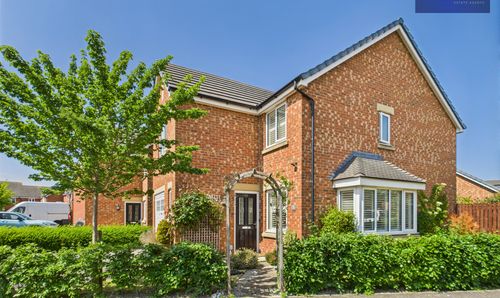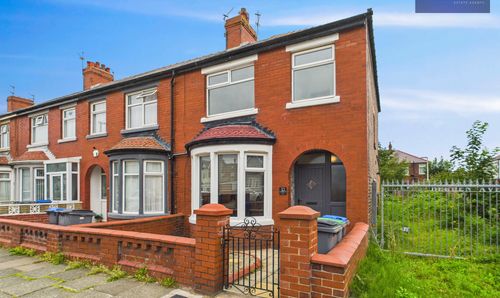5 Bedroom Detached House, Highcross Hill, Poulton-Le-Fylde, FY6
Highcross Hill, Poulton-Le-Fylde, FY6
Description
Nestled in an idyllic location, and conveniently situated just over c. 1 mile away from Blackpool Victoria Hospital and the market town of Poulton, this impressive 5 bedroom detached house offers the perfect family home. Boasting generous living space, the property comprises of 2 reception rooms, providing ample room for entertaining guests or simply unwinding after a long day. The heart of the home is the extended living room to the rear of the property, with modern features and a peaceful view overlooking the garden. The fitted kitchen with integrated appliances leads off from the living room with a breakfast bar, perfect for all your culinary needs. With 4 bathrooms, including en-suites, convenience and comfort are at the forefront of this residence. Additionally, an office offers a dedicated space for those who work from home, ensuring productivity in a quiet environment.
Step outside and be greeted by the tranquil surroundings of this magnificent property. A beautifully landscaped garden, delicately maintained, wraps around the front and side, offering a picture-perfect setting to relax and soak in the serenity of the surroundings. At the rear, a private enclosed garden awaits, complete with flagstones and a lush green lawn, perfect for hosting gatherings or savouring moments of peace. A greenhouse, brick shed, and a peaceful pond add elements of charm and practicality to this outdoor haven. With the added convenience of side gate access, this property is truly the epitome of luxury living. Finally, a double garage and off-road parking for up to 2 cars make coming and going a breeze in this stylish and inviting home.
EPC Rating: C
Key Features
- 5 Bedrooms
- 4 Bathrooms
- Office
- Garage & Off Road Parking
- Landscaped Garden
Property Details
- Property type: House
- Approx Sq Feet: 2,045 sqft
- Plot Sq Feet: 7,793 sqft
- Council Tax Band: G
Rooms
Lounge
3.56m x 6.75m
UPVC double glazed leaded window to the front elevation, radiator, brick fireplace with gas fire and uPVC double glazed leaded windows to the side elevation, uPVC double glazed sliding patio doors to the rear elevation leading onto the garden. Double doors leading into the living room.
View Lounge PhotosLiving Room
6.37m x 5.35m
Extended living room. UPVC double glazed sliding patio doors and windows to the rear elevation with electronic solar powered operated integral blinds, 3 electric controlled Velux windows, wood flooring with under floor heating. Built-in book shelving and door leading onto the kitchen.
View Living Room PhotosKitchen
Matching range of base and wall units with fitted worktops, integrated double oven with grill, four ring gas hob with extractor hood, dishwasher, fridge and one and half bowl sink with draining board and mixer tap. Breakfast bar, viewing window into the garden room, UPVC double glazed windows to the rear and side elevations, radiator, flushed ceiling spotlights. Internal doors leading onto the cloakroom, WC and garage.
View Kitchen PhotosCloakroom
1.34m x 1.18m
Leading off from the kitchen.
GF WC
1.95m x 1.17m
Ground floor WC with wash basin, heated towel rail and uPVC double glazed opaque window to the side elevation.
Office
4.15m x 2.97m
UPVC double glazed leaded windows to the front elevation, radiator and access to en-suite.
View Office PhotosEn-suite
1.02m x 1.72m
Comprising of low flush WC, wash basin and enclosed shower cubicle. Heated towel rail.
View En-suite PhotosLanding
7.97m x 1.95m
Loft access and storage cupboard housing the boiler.
Bedroom 1
3.88m x 5.02m
Master bedroom. UPVC double glazed leaded window to the front elevation, radiator, fitted wardrobes, dressing table and drawers.
View Bedroom 1 PhotosEn-suite
2.89m x 1.64m
Comprising of low flush WC and wash basin with fitted storage unit, bidet and enclosed shower cubicle. Heated towel rail, uPVC double glazed opaque window.
View En-suite PhotosBedroom 2
3.19m x 2.97m
UPVC double glazed leaded window to the front elevation, radiator and fitted wardrobes and drawers.
View Bedroom 2 PhotosBedroom 3
5.19m x 2.03m
UPVC double glazed leaded windows to the front elevation, radiator.
View Bedroom 3 PhotosBedroom 4
3.03m x 3.84m
UPVC double glazed leaded windows to the front and side elevations, radiator and access to en-suite.
View Bedroom 4 PhotosEn-suite
2.75m x 1.00m
Comprising of low flush WC, wash basin and enclosed shower cubicle. UPVC double glazed opaque window and radiator.
View En-suite PhotosBedroom 5
3.60m x 2.64m
UPVC double glazed window to the rear elevation, radiator.
View Bedroom 5 PhotosBathroom
3.37m x 2.63m
Four piece suite comprising of low flush WC, wash basin, corner bath with shower attachment and enclosed shower cubicle. Radiator, uPVC double glazed opaque window to the rear elevation.
View Bathroom PhotosIntegral garage
5.25m x 5.27m
Fitted units and worktops, sink with draining board and mixer tap, plumbing for washing machine and electrical points for fridge/freezer.
View Integral garage PhotosFloorplans
Outside Spaces
Garden
Manicured wrap around garden to the front and side of the property.
Rear Garden
Private enclosed garden to the rear with flagstones, laid to lawn, greenhouse, brick shed, pond and side gate access.
Parking Spaces
Off street
Capacity: 3
Off road parking for up to 3 cars.
Location
Properties you may like
By Stephen Tew Estate Agents




























































