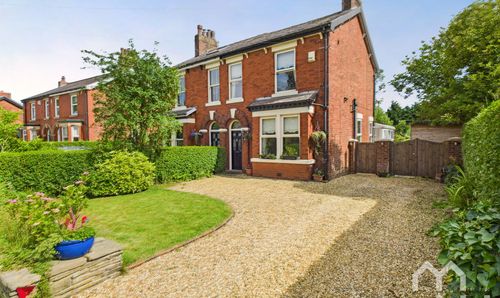4 Bedroom Detached House, Tillage Close, Walmer Bridge, PR4
Tillage Close, Walmer Bridge, PR4

MovingWorks Limited
4 Bridge Court, Little Hoole
Description
Attractive 4-Bedroom Detached Home in a Sought-After Family Area
Situated in a well-regarded residential neighbourhood, this well-maintained 4-bedroom detached home offers a great opportunity for families looking for a comfortable and conveniently located property. Just a short distance from excellent local schools and offering easy access to the A59 and motorway network, it's perfectly placed for both daily life and commuting.
The ground floor features an open-plan kitchen and dining area that’s ideal for family meals or casual entertaining, with a separate lounge providing a cosy space to unwind. A downstairs WC adds everyday practicality, and upstairs the master bedroom benefits from an en suite shower room.
Outside, the home continues to impress with a private rear garden, mainly laid to lawn, complemented by two patio areas – perfect for outdoor dining, play, or relaxing in the fresh air. The front pathway, bordered by established hedges, creates a welcoming entrance, while the garage and driveway offer parking for multiple vehicles. Side access to the garden adds further convenience.
A Buyers Information Pack is available, providing helpful details for prospective purchasers and ensuring a smoother buying process.
This is a well-rounded family home in a fantastic location – early viewing is highly recommended.
EPC Rating: C
Key Features
- Offers Over £300,000- Guide £300-320,000
- Detached Four Bedroom Home
- Master With En Suite
- Downstairs WC
- Garage And Driveway
- Open Plan Kitchen/Diner
- Separate Lounge
- Buyers Information Pack
Property Details
- Property type: House
- Price Per Sq Foot: £243
- Approx Sq Feet: 1,233 sqft
- Property Age Bracket: 2010s
- Council Tax Band: D
Rooms
Downstairs WC
Low level wc, wall mounted wash hand basin, tiled floor, window to front.
Kitchen/Diner
Open plan kitchen/diner. A good range of eye and low-level units, a single stainless steel sink, and integrated appliances include: electric oven, hob, extractor fan, fridge/freezer, and dishwasher. Plumbed for washing machine. Vinyl floor in the kitchen. Carpet in dining area, with storage space plumbed for washing machine and space for tumble dryer. French doors and window to rear.
View Kitchen/Diner PhotosFirst Floor Landing
En suite
Three-piece suite comprising a shower cubicle with an electric shower, a wall-mounted wash hand basin, low level wc, part-tiled walls, and vinyl floor. Window to side.
View En suite PhotosBathroom
Three-piece suite comprising a panelled bath with mains shower over, low-level wc, and pedestal wash hand basin. Part tiled walls and vinyl floor. Window to the side.
View Bathroom PhotosFloorplans
Outside Spaces
Parking Spaces
Driveway
Capacity: 2
Location
Walmer Bridge
Properties you may like
By MovingWorks Limited










































