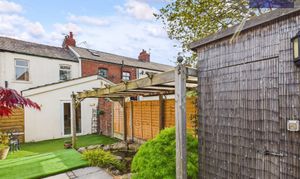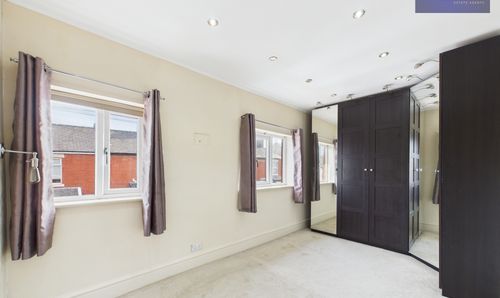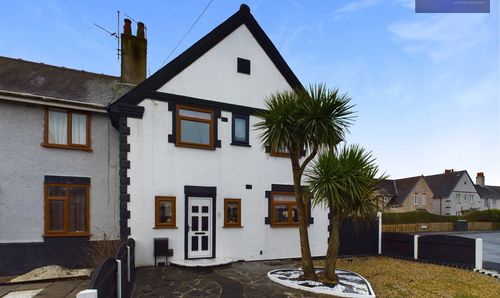For Sale
£160,000
Offers Over
Mid-Terraced House, Longfield Place, Poulton-Le-Fylde, FY6
Longfield Place, Poulton-Le-Fylde, FY6

Stephen Tew Estate Agents
Stephen Tew Estate Agents, 132 Highfield Road
Description
Two Bedroom Mid Terrace House situated in a quiet residential location within close proximity to Poulton-Le-Fylde Centre. This charming property is conveniently located near local amenities, transportation links, and schools, making it an ideal home for families. Upon entry, you are greeted by an entrance vestibule leading to a cosy lounge and an open plan kitchen/dining room featuring an electric fire and a patio door that opens up to the rear garden, perfect for entertaining guests or enjoying a peaceful evening at home. The landing upstairs leads to a modern three-piece suite family bathroom, offering both style and functionality.
The outdoor space of this property truly sets it apart, featuring an enclosed south-west facing rear garden that is a real oasis of relaxation. The garden boasts a pond as its focal point, creating a tranquil atmosphere surrounded by lush greenery. Additionally, there are two outside storage sheds providing ample space for storing gardening tools and outdoor equipment. With rear access, this garden is not only a beautiful retreat but also offers practicality and convenience. Whether enjoying a morning coffee in the sunshine or hosting a barbeque with friends, this outdoor space provides endless possibilities for outdoor living. Don't miss the opportunity to make this delightful property your next home and enjoy the best of both indoor comfort and outdoor serenity.
EPC Rating: D
The outdoor space of this property truly sets it apart, featuring an enclosed south-west facing rear garden that is a real oasis of relaxation. The garden boasts a pond as its focal point, creating a tranquil atmosphere surrounded by lush greenery. Additionally, there are two outside storage sheds providing ample space for storing gardening tools and outdoor equipment. With rear access, this garden is not only a beautiful retreat but also offers practicality and convenience. Whether enjoying a morning coffee in the sunshine or hosting a barbeque with friends, this outdoor space provides endless possibilities for outdoor living. Don't miss the opportunity to make this delightful property your next home and enjoy the best of both indoor comfort and outdoor serenity.
EPC Rating: D
Key Features
- Two Bedroom Mid Terrace House Situated In Quiet Residential Location Within Close Proximity To Poulton-Le-Fylde Centre
- Entrance Vestibule, Lounge, Open Plan Kitchen/ Dining Room With Electric Fire And A Patio Door Leading To The Rear Garden
- Landing, Modern Three Piece Suite Family Bathroom
- Enclosed South West Facing Rear Garden With A Pond, Two Outside Storage Sheds And Rear Access
- Close Proximity To Local Amenities, Transportation Links And Schools
Property Details
- Property type: House
- Price Per Sq Foot: £204
- Approx Sq Feet: 786 sqft
- Plot Sq Feet: 1,421 sqft
- Council Tax Band: B
Rooms
Entrance Vestibule
1.17m x 1.07m
Landing
Floorplans
Outside Spaces
Location
Properties you may like
By Stephen Tew Estate Agents
Disclaimer - Property ID b6400c5b-2c06-469b-b1f0-ca6c4e1a0bd8. The information displayed
about this property comprises a property advertisement. Street.co.uk and Stephen Tew Estate Agents makes no warranty as to
the accuracy or completeness of the advertisement or any linked or associated information,
and Street.co.uk has no control over the content. This property advertisement does not
constitute property particulars. The information is provided and maintained by the
advertising agent. Please contact the agent or developer directly with any questions about
this listing.












































