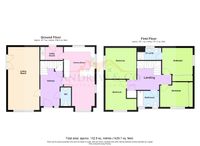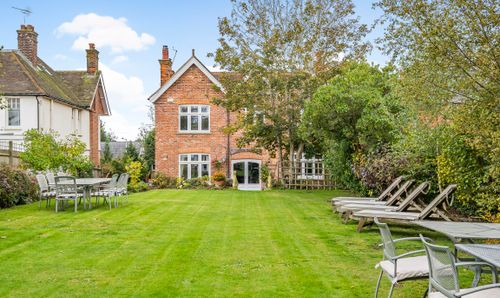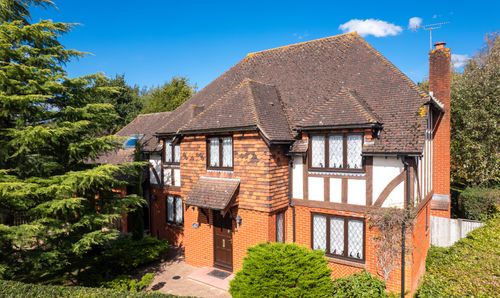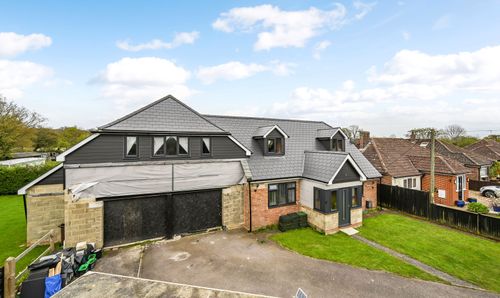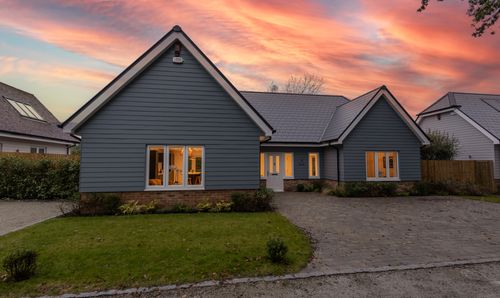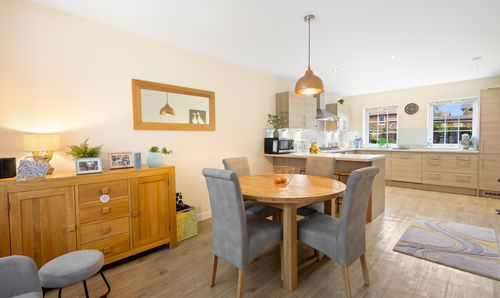4 Bedroom Detached House, Wellingtonia Close, Willesborough, TN24
Wellingtonia Close, Willesborough, TN24
Description
A stunning 4 Bedroom Detached House situated within the sought-after Hinxhill Development, this property is a prime example of modern living at its finest. Constructed in 2022, this home boasts a range of attractive features, including a garage and parking for 2 on the driveway (side by side), double aspect Lounge with patio doors leading out to the low maintenance rear garden. The property benefits from the balance of NHBC, providing peace of mind for the discerning buyer. Positioned on a lovely corner plot, this home offers a sense of space and privacy, creating a tranquil retreat away from the hustle and bustle. Conveniently located for the William Harvey Hospital and with easy access to transport links, this property is the perfect blend of comfort and convenience. Inside, the sociable Kitchen/Diner with added utility room is perfect for entertaining guests or enjoying family meals, making it the heart of the home.
Outside, the property boasts a well-maintained external space that complements the beautiful interior of the home. The front garden, which wraps around the front and side of the property, is laid to lawn with shrub and flower borders, adding a touch of natural beauty to the exterior. The rear garden is both laid to lawn and includes a patio area, perfect for al fresco dining or simply relaxing in the sunshine. A side storage area and gated access provide additional practicality to the space. A timber storage shed offers ample storage for gardening tools or outdoor equipment. The property also benefits from a single carbarn with up and over door, providing secure parking for a vehicle. The block paved driveway offers side by side parking for 2 vehicles, ensuring there is plenty of space for both residents and visitors. This property truly offers the best of both indoor and outdoor living, making it a must-see for those seeking a modern and comfortable family home.
EPC Rating: B
Key Features
- 4-bedroom detached family house
- Garage and driveway parking for 2 vehicles side by side
- Sociable Kitchen/Diner with utility room
- Double aspect Lounge with patio doors to rear garden
- Balance of NHBC
- Lovely corner plot position
- Conveniently located for William Harvey Hospital and easy access to transport links
- Located within Hinxhill Development and Constructed in 2022
Property Details
- Property type: House
- Plot Sq Feet: 107,639 sqft
- Council Tax Band: E
Rooms
Cloakroom
With low level wc and wash hand basin.
Lounge
6.68m x 3.61m
Double aspect with bay to front and double patio doors leading to garden.
View Lounge PhotosKitchen/Diner
6.68m x 3.45m
Range of white cupboards and drawers beneath work surfaces, window to side and bay window to front, integrated dishwasher, double eye level oven, 4 ring gas hob with extractor fan over and splashback, stainless steel sink with mixer tap and drainer.
View Kitchen/Diner PhotosUtility Room
Door leading to path to rear garden, space and plumbing for washing machine, sink with mixer tap and storage cupboard beneath.
Bedroom
3.45m x 2.92m
Carpeted with window to side and mirror fronted built in wardrobes.
View Bedroom PhotosEn-suite Shower Room
Window to rear, white suite comprising low level wc, wash hand basin and fully tilled shower cubicle.
View En-suite Shower Room PhotosFamily Bathroom
White suite comprising low level wc, wash hand basin, panelled bath with mixer tap and shower screen, obscured windows to front.
View Family Bathroom PhotosFloorplans
Outside Spaces
Front Garden
The front garden wraps around the front and side of the property and is laid to lawn with shrub and flower borders.
Garden
Laid to lawn with patio area and side storage area leading to gated access. Timber storage shed.
Parking Spaces
Car port
Capacity: 1
Single carbarn with up and over door.
Driveway
Capacity: 2
Block paved driveway providing side by side parking for 2 vehicles.
Location
Hinxhill Park is a recently finished development of new homes in Willesborough, located less than 3 miles from Ashford Town Centre, offering convenient access to major routes including the M20 and the A20. Ashford International Station is approx. 4 miles distant. For day-to-day essentials a large Tesco supermarket is located just a short walk from the development. Ashford itself boasts a plethora of shops, with familiar chain stores, independent and boutique retailers along the pedestrianised High Street and within County Square and Park Mall Shopping Centres. A general market is held three times a week and a famers’ market once a month – both taking place along the Lower High Street. Less than 2 miles from the Town Centre, Ashford Designer Outlet is home to high-end boutiques and well-known brands across the fashion, homewares and beauty sectors, as well as hosting a selection of restaurants and cafés. Further afield, Canterbury, 35 minutes’ drive away, and Folkestone, 20 minutes’ drive away, are both popular shopping destinations, attracting visitors from across the region. Well-regarded schools locally include Willesborough Infant and Junior schools. Secondary schools include The North School, Wye School, The Norton Knatchbull School (boys) and Highworth Grammar School (girls). Ashford College, 10 minutes’ drive away, provides a range of apprenticeships, vocational and further education courses.
Properties you may like
By Andrew & Co Estate Agents
