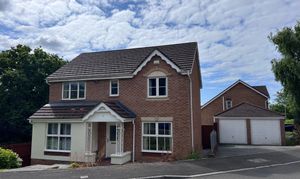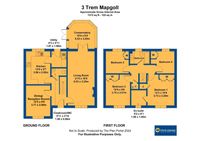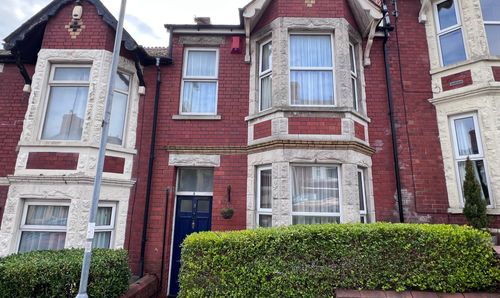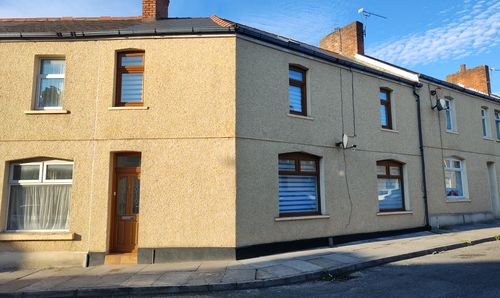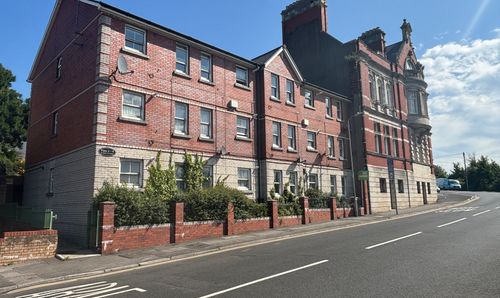4 Bedroom Detached House, Trem Mapgoll, Barry, CF63
Trem Mapgoll, Barry, CF63
Description
Situated in the desirable village of Pencoedtre, this spacious 4-bedroom detached house is the epitome of modern family living. With no onward chain, this property offers spacious and versatile accommodation, perfect for those seeking a new home.
Upon entering the property, you are welcomed into a bright and airy hallway, leading to two reception rooms and in turn the conservatory plus kitchen, providing plenty of space for entertaining family and friends. The ground floor also boasts a convenient downstairs WC, ensuring practicality and ease of every-day living. Ascend the stairs to the first floor, where you will find four generously proportioned bedrooms, including a master with en suite facilities. A family bathroom completes the accommodation of this impressive family home. With an Energy Performance Certificate (EPC) rating of C74, this property ensures both style and efficiency.
The outdoor space is equally as impressive, with a large, enclosed rear garden boasting a southerly aspect. Laid primarily to a well-kept lawn, the garden offers plenty of room for children to play or for alfresco dining. At the front steps bisect the lawn, leading to the front door, creating an inviting entrance. A pathway provides secure access to the rear garden, where you will find an initial patio area, perfect for relaxing or entertaining. The garden is surrounded by well-maintained fencing, ensuring privacy and security. A handy Cotswold stone chipped area adds a touch of charm and is ideal for housing potted plants. For added convenience, a pedestrian gate leads to the driveway and detached double garage, offering ample off-road parking for two vehicles.
In summary, this exceptional 4-bedroom detached house in Pencoedtre Village is a fantastic opportunity for those seeking a spacious family home. With its versatile living accommodation and beautiful outdoor space, this property is sure to impress. Don't miss out on the chance to make this house your new home.
For further information on broadband and mobile coverage in the area https://checker.ofcom.org.uk/
EPC Rating: C
Key Features
- NO ONWARD CHAIN; PENCOEDTRE VILLAGE LOCATION
- FOUR BEDROOMS; THREE RECEPTIONS
- BATHROOM; EN SUITE PLUS DOWNSTAIRS WC
- DOUBLE GARAGE; DRIVEWAY
- ENCLOSED, LARGE REAR GARDEN; SOUTHERLY ASPECT
- EPC C74
- For further information on broadband and mobile coverage in the area https://checker.ofcom.org.uk/
Property Details
- Property type: House
- Plot Sq Feet: 4,036 sqft
- Property Age Bracket: 2000s
- Council Tax Band: E
Rooms
Entrance Hall
Accessed via an external entrance vestibule which is quarry tiled and has canopied weather protection over. Modern front door into hall with initial hard wearing foot wipe area and the remainder being carpeted and matching the stairs. Panelled doors lead to the living room, sitting room, cloakroom WC, handy under stair storage cupboard (with light) and finally the kitchen dining room. (Off the living room is the conservatory). Coved ceiling, fuse box and radiator.
Living Room
6.53m x 3.25m
A large carpeted reception with front window and to the rear French doors leading to the conservatory. Two radiators, coved ceiling and focal point of a modern fireplace which has a pleasant surround with marble back and hearth with coal effect gas fire inset.
View Living Room PhotosConservatory
3.15m x 2.84m
With a ceramic tile flooring and French style uPVC doors giving access to the rear garden, the conservatory has uPVC window, polycarbonate pitched roof and radiator. Wall light. Distant Channel view.
View Conservatory PhotosSitting Room
3.71m x 2.95m
Another excellent sized carpeted reception room with front window, radiator and coving.
View Sitting Room PhotosCloakroom WC
1.80m x 0.86m
With an easy wipe flooring and a white suite comprising WC and corner pedestal basin with tiled splash back. Radiator. Extractor. Alarm panel.
View Cloakroom WC PhotosKitchen
3.96m x 2.92m
With a modern easy wipe flooring and comprehensive range of eye level and base units - these are complemented by marble effect worktops with one and a half bowl stainless steel sink unit inset with mixer tap. Integrated appliances include 4 ring gas hob with electric oven under and extractor over. Slot in appliance space and space for table and chairs. Rear window with tiled sill matching the splash backs - here there is a distant Channel view. Radiator. Panelled door to utility.
View Kitchen PhotosUtility
1.91m x 1.80m
With continuation of the flooring from the kitchen, the utility has further worktop space, secondary sink unit plus an external partly glazed door to the rear garden. Slot in space for washing machine and tumble dryer as required. Radiator, extractor and wall mounted boiler which fires the gas central heating (the boiler is annually serviced under a service contract).
View Utility PhotosLanding
A central carpeted landing with panelled doors to the four bedrooms, bathroom WC and also the airing cupboard which houses the hot water cylinder system plus slatted shelving. Loft hatch.
Bedroom One
3.73m x 3.30m
Carpeted double bedroom with front window, radiator and range of storage facilities comprising mirror fronted wardrobes, drawers and handy storage cupboard over the stair well. Radiator. Door to en suite.
View Bedroom One PhotosEn Suite
1.88m x 1.85m
Carpeted and with a white suite comprising WC, wash basin with vanity cupboard under and tiled splash back plus single fully tiled cubicle with shower inset. Opaque front window with tiled sill, radiator, shaver point and mirror. Extractor.
View En Suite PhotosBedroom Two
3.76m x 2.97m
Carpeted double bedroom with front window, radiator and range of bedroom furniture including mirror fronted wardrobes, shelving and drawer units.
View Bedroom Two PhotosBedroom Three
2.97m x 2.69m
In essence a large single room, which is carpeted. Radiator, fitted full height double wardrobe, desk with mirror and rear window enjoying a lovely aspect with distant Channel view.
View Bedroom Three PhotosBedroom Four
2.69m x 2.34m
A carpeted single bedroom with rear window, enjoying a similar aspect of bedroom 3. Radiator. Excluded from dimensions provided are floor to ceiling fitted wardrobes.
View Bedroom Four PhotosBathroom WC
2.18m x 1.70m
With a white suite comprising WC, wash basin with vanity cupboard under and twin grip bath. Easy wipe flooring and ceramic tile splash backs. Opaque rear window with tiled sill. Large mirror, shaver point, extractor and radiator.
View Bathroom WC PhotosGarage
5.36m x 5.28m
A detached double garage which is block built and there is excellent storage to the rafters. Strip lights are provided. Rear window.
Floorplans
Outside Spaces
Front Garden
Laid primarily to a lawn with steps bisecting the lawn, leading to the front door. A pathway leads to the side where there is secure access leading to the rear garden.
View PhotosRear Garden
An excellent size, perhaps larger than average garden. Initial patio area with steps leading to a large level lawn. The garden is enclosed by well maintained fencing. Handy Cotswold stone chipped area, for potted plants etc. Pedestrian gate leads to the drive and in turn to the detached double garage.
View PhotosParking Spaces
Double garage
Capacity: N/A
Off street
Capacity: N/A
Location
Properties you may like
By Chris Davies Estate Agents

