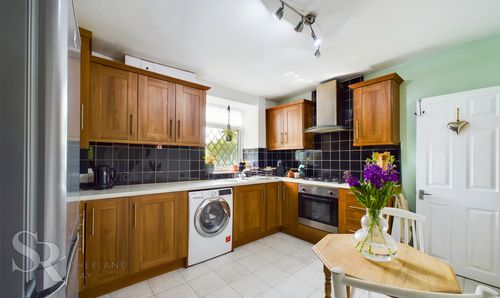2 Bedroom Mid-Terraced House, Hague Bar Road, New Mills, SK22
Hague Bar Road, New Mills, SK22
Description
As you step into the cottage, you are greeted by a cosy living space that perfectly blends traditional features with contemporary comforts. The kitchen is thoughtfully designed with functionality and style in mind, featuring modern appliances and ample storage space.
Upstairs, the cottage comprises two well-appointed bedrooms that provide a peaceful retreat from the hustle and bustle of daily life.
One of the standout features of this property is the stunning views to the rear towards Torr Vale Mill.
Convenience is key with this property, as it is centrally located in New Mills. Residents will benefit from the proximity to local amenities, shops, and restaurants. Excellent transport and rail links further enhance the accessibility of this location, ensuring seamless connections to neighbouring towns and cities.
In conclusion, this two-bedroom cottage presents a rare opportunity to own a piece of New Mills' history while enjoying the comforts of modern living. With its unique features, convenient location, and stunning views, this property is sure to captivate those looking for a place to call home.
EPC Rating: C
Key Features
- Two Bedroom Victorian Stone Cottage
- Internal Cellar
- EPC Rating E
- Stunning Views To The Rear Towards Torr Vale Mill
- Situated In The Centre Of New Mills
- Excellent Transport And Rail Links
Property Details
- Property type: House
- Approx Sq Feet: 721 sqft
- Plot Sq Feet: 215 sqft
- Property Age Bracket: Victorian (1830 - 1901)
- Council Tax Band: A
Rooms
Lounge
Double glazed leaded window to the front elevation, composite front door, gas fire with feature surround, light oak effect laminate flooring radiator with white Oxford radiator cover.
View Lounge PhotosKitchen
Double glazed leaded uPVC window to the rear elevation with views over Torr Mill and the River Goyt. Dark oak Shaker style effect matching wall and base units with marble effect laminate top, black gloss tiled splash back, integrated gas hob and electric oven with extractor hood over, stainless steel sink and drainer with chrome mixer tap over, space for washing machine and fridge freezer, space for small table and chairs, tiled effect laminate flooring, white balustrade staircase leading to first floor.
View Kitchen PhotosBasement
White balustrade staircase from the kitchen, wall cupboard contacting electric metre, ground level window, oak effect laminate flooring.
View Basement PhotosLanding
Stairs with white spindle ballustrade leading up from the kitchen, timber internal doors to bedrooms and bathroom. Loft access.
View Landing PhotosBedroom One
Double glazed leaded uPVC window to the front elevation, cornicing, double radiator.
View Bedroom One PhotosBedroom Two
Two leaded double glazed windows to the rear elevation with views towards Torr Vale Mill . Cornicing, Herringbone effect Linoleum flooring, radiator.
View Bedroom Two PhotosBathroom
Fully tiled with white bathroom suite comprising bath with shower over and electric shower over, pedestal sink with twin chrome taps over, low level push flush WC, Minton style linoleum flooring, extractor fan, black ladder heated towel rail, recess lights.
View Bathroom PhotosFloorplans
Location
Properties you may like
By Sutherland Reay










































